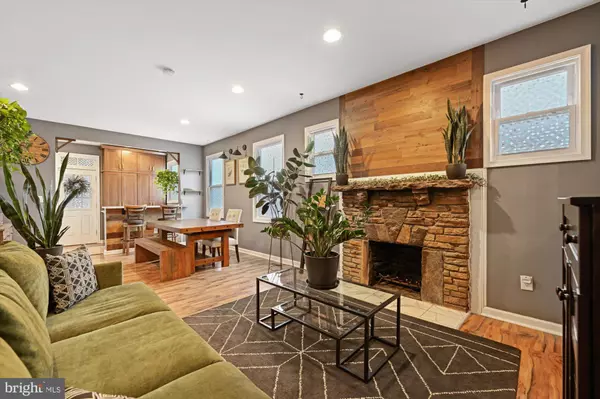$431,000
$431,000
For more information regarding the value of a property, please contact us for a free consultation.
5310 BRABANT RD Baltimore, MD 21229
3 Beds
3 Baths
2,204 SqFt
Key Details
Sold Price $431,000
Property Type Single Family Home
Sub Type Detached
Listing Status Sold
Purchase Type For Sale
Square Footage 2,204 sqft
Price per Sqft $195
Subdivision Westgate
MLS Listing ID MDBA2034268
Sold Date 04/08/22
Style Craftsman
Bedrooms 3
Full Baths 3
HOA Y/N N
Abv Grd Liv Area 1,484
Originating Board BRIGHT
Year Built 1927
Annual Tax Amount $4,106
Tax Year 2021
Lot Size 5,558 Sqft
Acres 0.13
Property Description
One of the most CAPTIVATING homes you will find on today's market - a near-total rehab in 2017, AND ... ! MORE THAN $70,000 UPGRADES on interior features & landscaping/exterior since owner took possession in 2017. List of UPGRADES & renovations SINCE 2017 includes: 200-amp electric panel ($4,500, 2017), Roof Replacement ($10,100, 2017), Slate Roof repair (garage, 2018, $400), rear full-fencing ($1,825, 2018), sump pump/drain added ($5,688, 2018), Garage door replacement ($1,484, 2018), front & rear Landscaping ($23,800, 2019 & 2020), Carpet lower level ($2,423, 2019), Deck replacement ($7,180, 2020), front porch skirting replaced ($2,316, 2020), dishwasher replaced ($790, 2019), KITCHEN REMODEL WITH NEW STOVE, BUILT-IN MICROWAVE & FRIDGE ($12,307)! ABSOLUTELY STUNNING inside & out. A true getaway on the western edge of the city - fully fenced front & rear yards; *private* parking galore! 2-CAR GARAGE fully finished with electric/RECESSED LIGHTING; currently used as a home gym, but easily converted to vehicle storage. Interior of this home is *absolutely breathtaking* with neutral appointments starring ELEGANT CONTEMPORARY flair throughout! SPACIOUS Kitchen with eat-at bar, walkout to rear deck, QUARTZ countertops, FLOOR-TO-CEILING cabinetry, and new SS appliances! CUSTOM BLINDS convey! Bathrooms with STONE TILE flooring! Bamboo-esque pattern on laminate flooring showcases the beauty of the main & upper levels. 2 fireplaces, with 1 pellet stove that conveys! (basement chimney is sealed, and main level FP has not been used by current owners - both convey "as is." Sellers do not know or represent the functioning of either FP). OWNERS' SUITE on upper level with CEDAR-LINED CLOSET & FULL BATH with dual-sinks and JACUZZI TUB! There is a FULL UPDATED BATHROOM ON EACH OF THE 3 levels!! Lower level is cozy/hip living area with newer carpet throughout, a getaway in its own right, also with a full upgraded bathroom. BASEMENT WALKS UP to rear yard. Roof & utilities are young! MORE THAN $20,000 PROFESSIONAL LANDSCAPING in front & rear - including turf & hardscape in rear - low maintenance & beautifully manicured in all seasons. PRIVACY FENCE around rear yard - AND privacy fence surrounding the deck!! About the neighborhood: Westgate is a lovely, almost-100-year-old community on the city/county line adjacent to Catonsville. Quaint homes on tree-canopied streets provide the setting for this lovely home. The community is convenient to downtown Baltimore, Catonsville, downtown Ellicott City, Gwynn Oak & Woodlawn. Many modes of mass transportation are a stone's throw from the neighborhood, including the UMBC bus, Baltimore City bus, BWI, MARC train. Active Westgate Community Association has voluntary! annual fee of $25, and hosts various events throughout the year. Neighborhood has a very active social media page with a very positive in vibe and often contains swaps, tips, fun ideas & banter. Sure to be ONE OF THIS SPRING'S HOTTEST LISTINGS in Baltimore/Catonsville area, save 5310 Brabant to your favorites & check back often - many more details & photos will be sequentially updated. Listing may become Active sooner than expected. Please note: there will *not* be an open house. **drywall/ceiling repair in finished garage to be completed prior to sale**
Location
State MD
County Baltimore City
Zoning R-3
Direction South
Rooms
Other Rooms Living Room, Dining Room, Bedroom 2, Bedroom 3, Kitchen, Family Room, Bedroom 1, Laundry, Utility Room, Bathroom 1, Bathroom 2, Bathroom 3, Conservatory Room
Basement Connecting Stairway, Daylight, Partial, Fully Finished, Improved, Interior Access, Outside Entrance, Rear Entrance, Sump Pump, Walkout Stairs, Windows
Main Level Bedrooms 2
Interior
Interior Features Carpet, Cedar Closet(s), Ceiling Fan(s), Entry Level Bedroom, Floor Plan - Open, Floor Plan - Traditional, Primary Bath(s), Recessed Lighting, Upgraded Countertops, Window Treatments, Stove - Wood
Hot Water Electric
Heating Forced Air
Cooling Central A/C
Flooring Laminate Plank, Tile/Brick, Carpet
Fireplaces Number 2
Fireplaces Type Other
Equipment Dishwasher, Disposal, Exhaust Fan, Refrigerator, Stove, Built-In Microwave, Dryer - Electric, Oven/Range - Electric, Stainless Steel Appliances, Washer, Water Heater
Fireplace Y
Window Features Replacement,Screens
Appliance Dishwasher, Disposal, Exhaust Fan, Refrigerator, Stove, Built-In Microwave, Dryer - Electric, Oven/Range - Electric, Stainless Steel Appliances, Washer, Water Heater
Heat Source Electric
Laundry Lower Floor
Exterior
Exterior Feature Deck(s), Porch(es), Roof
Parking Features Garage - Front Entry
Garage Spaces 5.0
Fence Board, Fully, Privacy, Rear, Vinyl, Other
Water Access N
View Garden/Lawn, Street
Roof Type Composite
Street Surface Paved
Accessibility None
Porch Deck(s), Porch(es), Roof
Road Frontage City/County
Total Parking Spaces 5
Garage Y
Building
Lot Description Front Yard, Landscaping, Level, Rear Yard
Story 3
Foundation Stone
Sewer Public Sewer
Water Public
Architectural Style Craftsman
Level or Stories 3
Additional Building Above Grade, Below Grade
New Construction N
Schools
School District Baltimore City Public Schools
Others
Senior Community No
Tax ID 0328058032 018
Ownership Fee Simple
SqFt Source Assessor
Horse Property N
Special Listing Condition Standard
Read Less
Want to know what your home might be worth? Contact us for a FREE valuation!

Our team is ready to help you sell your home for the highest possible price ASAP

Bought with Charlotte Savoy • Keller Williams Integrity





