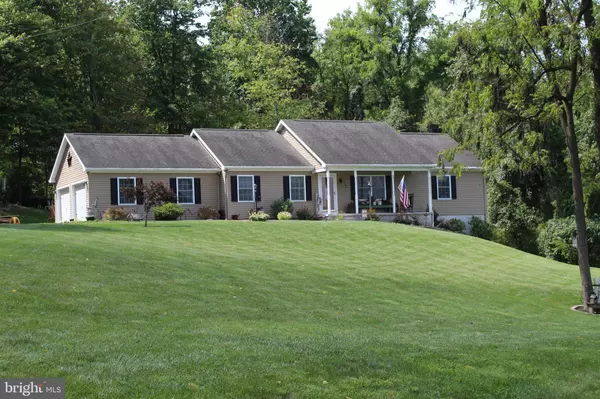$330,000
$324,900
1.6%For more information regarding the value of a property, please contact us for a free consultation.
118 DORSEY LN Dillsburg, PA 17019
3 Beds
2 Baths
1,512 SqFt
Key Details
Sold Price $330,000
Property Type Single Family Home
Sub Type Detached
Listing Status Sold
Purchase Type For Sale
Square Footage 1,512 sqft
Price per Sqft $218
Subdivision None Available
MLS Listing ID PAYK2005424
Sold Date 01/28/22
Style Ranch/Rambler
Bedrooms 3
Full Baths 2
HOA Y/N N
Abv Grd Liv Area 1,512
Originating Board BRIGHT
Year Built 2008
Annual Tax Amount $4,861
Tax Year 2021
Lot Size 1.845 Acres
Acres 1.85
Property Description
You will love this charmingly delightful modern country home with old-world charm located in beautiful Carroll Township of Dillsburg, PA . Sitting on the 2+ acre lot, this 3 bedroom, 2 bathroom home boasts a large, stone driveway, 2-car heated garage with pull down steps giving you plentiful storage, whole house water softener, 500 gallon buried propane tanked, massive full walk up attic, central vac, huge walk out unfinished basement with 9' ceilings waiting to be finished, large deck featuring TREX composite decking, large shed out back, country island kitchen and more. This home and property is an absolute must see to truly appreciate. Coming on the market September 20, 2021. Schedule your private showing today.
Location
State PA
County York
Area Carroll Twp (15220)
Zoning RESIDENTIAL
Rooms
Basement Poured Concrete, Full, Outside Entrance, Connecting Stairway, Walkout Level, Other
Main Level Bedrooms 3
Interior
Interior Features Attic, Carpet, Ceiling Fan(s), Central Vacuum, Dining Area, Entry Level Bedroom, Floor Plan - Traditional, Kitchen - Island, Pantry, Primary Bath(s), Walk-in Closet(s), Window Treatments
Hot Water Electric
Heating Forced Air, Central, Heat Pump(s), Other
Cooling Central A/C
Flooring Carpet, Vinyl, Luxury Vinyl Plank
Equipment Built-In Microwave, Central Vacuum, Dryer - Electric, Energy Efficient Appliances, ENERGY STAR Dishwasher, ENERGY STAR Refrigerator, Water Heater
Furnishings No
Fireplace N
Window Features Double Hung,Double Pane,Energy Efficient,Low-E,Screens,Vinyl Clad
Appliance Built-In Microwave, Central Vacuum, Dryer - Electric, Energy Efficient Appliances, ENERGY STAR Dishwasher, ENERGY STAR Refrigerator, Water Heater
Heat Source Electric, Propane - Owned
Laundry Has Laundry, Washer In Unit, Dryer In Unit, Main Floor
Exterior
Exterior Feature Porch(es), Roof, Deck(s)
Parking Features Additional Storage Area, Covered Parking, Garage - Side Entry, Garage Door Opener, Inside Access, Other
Garage Spaces 12.0
Utilities Available Cable TV Available, Electric Available, Propane, Other
Water Access N
Roof Type Architectural Shingle
Street Surface Black Top,Paved
Accessibility Other
Porch Porch(es), Roof, Deck(s)
Road Frontage Boro/Township
Attached Garage 2
Total Parking Spaces 12
Garage Y
Building
Story 1
Foundation Concrete Perimeter
Sewer On Site Septic
Water Well
Architectural Style Ranch/Rambler
Level or Stories 1
Additional Building Above Grade
Structure Type Dry Wall
New Construction N
Schools
School District Northern York County
Others
Pets Allowed Y
Senior Community No
Tax ID 20-000-OD-0017-B0-00000
Ownership Fee Simple
SqFt Source Assessor
Acceptable Financing Cash, Conventional
Horse Property N
Listing Terms Cash, Conventional
Financing Cash,Conventional
Special Listing Condition Standard
Pets Allowed No Pet Restrictions
Read Less
Want to know what your home might be worth? Contact us for a FREE valuation!

Our team is ready to help you sell your home for the highest possible price ASAP

Bought with McKenzie Olivia Myers • Berkshire Hathaway HomeServices Homesale Realty





