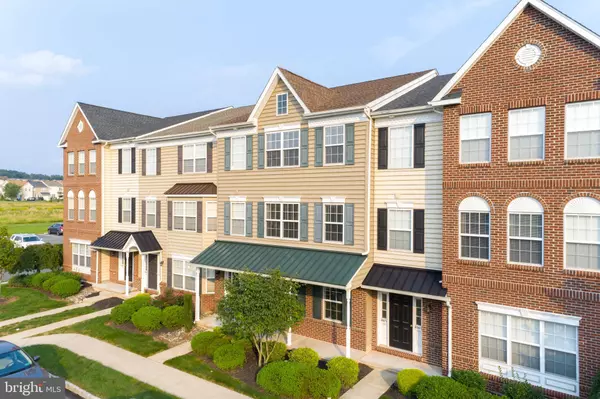$256,000
$249,900
2.4%For more information regarding the value of a property, please contact us for a free consultation.
2075 MORGAN HILL DR Pennsburg, PA 18073
3 Beds
3 Baths
1,862 SqFt
Key Details
Sold Price $256,000
Property Type Townhouse
Sub Type Interior Row/Townhouse
Listing Status Sold
Purchase Type For Sale
Square Footage 1,862 sqft
Price per Sqft $137
Subdivision Northgate
MLS Listing ID PAMC2011498
Sold Date 10/27/21
Style Colonial
Bedrooms 3
Full Baths 2
Half Baths 1
HOA Fees $125/mo
HOA Y/N Y
Abv Grd Liv Area 1,862
Originating Board BRIGHT
Year Built 2013
Annual Tax Amount $3,450
Tax Year 2021
Lot Size 1,862 Sqft
Acres 0.04
Lot Dimensions x 0.00
Property Description
Looking for something newer and turn key! Move right in to this cozy townhouse in Upper Hanover Twp. This is location right off Pa-663 and just miles from PA-Turnpike for easy commute. Surrounded by a great community this is easy living. Upon entering the common area, there's a separate entrance to the home. Entry level also allows for 1 garage access through the back of the property and garage man door. Upstairs you'll find the large open floor plan with a combination living/dining area with an abundance of natural sunlight. The kitchen is laid out perfect for functionality with Quartz countertops, gas stove top cooking and a great sized pantry. Half bath completes the main floor. The upper level offers 3 perfect sized bedrooms with 2 full baths. Be amazed at the ginormous master bedroom and en-suite with 2 oversized walk-in closets for him and her! The Master bathroom has great vanity with large soak in tub and separate shower. Laundry is conveniently located on the second floor with all the utilities hidden away in the closet but with easy access. Don't miss out on this home, schedule showing today!
Location
State PA
County Montgomery
Area Upper Hanover Twp (10657)
Zoning 1188: RES CONDO/TOWNHOUSE
Rooms
Other Rooms Living Room, Primary Bedroom, Bedroom 2, Kitchen, Laundry, Other, Bathroom 3, Primary Bathroom, Full Bath, Half Bath
Interior
Interior Features Carpet, Ceiling Fan(s), Combination Dining/Living, Pantry, Soaking Tub, Stall Shower, Tub Shower, Upgraded Countertops, Walk-in Closet(s), Other
Hot Water Electric
Heating Forced Air
Cooling Central A/C
Flooring Vinyl, Carpet
Equipment Built-In Microwave, Dishwasher, Dryer, Oven/Range - Gas, Washer, Refrigerator
Furnishings No
Fireplace N
Appliance Built-In Microwave, Dishwasher, Dryer, Oven/Range - Gas, Washer, Refrigerator
Heat Source Natural Gas
Laundry Upper Floor
Exterior
Parking Features Basement Garage, Garage - Side Entry, Garage Door Opener, Inside Access
Garage Spaces 2.0
Water Access N
Roof Type Asphalt,Fiberglass
Accessibility Level Entry - Main, 2+ Access Exits
Attached Garage 1
Total Parking Spaces 2
Garage Y
Building
Story 2
Foundation Slab
Sewer Public Sewer
Water Public
Architectural Style Colonial
Level or Stories 2
Additional Building Above Grade, Below Grade
New Construction N
Schools
School District Upper Perkiomen
Others
HOA Fee Include Common Area Maintenance,Lawn Maintenance,Road Maintenance,Snow Removal,Trash
Senior Community No
Tax ID 57-00-02650-636
Ownership Fee Simple
SqFt Source Assessor
Acceptable Financing Cash, Conventional, FHA, VA
Horse Property N
Listing Terms Cash, Conventional, FHA, VA
Financing Cash,Conventional,FHA,VA
Special Listing Condition Standard
Read Less
Want to know what your home might be worth? Contact us for a FREE valuation!

Our team is ready to help you sell your home for the highest possible price ASAP

Bought with Raymond D Arnold • Realty One Group Restore - Collegeville





