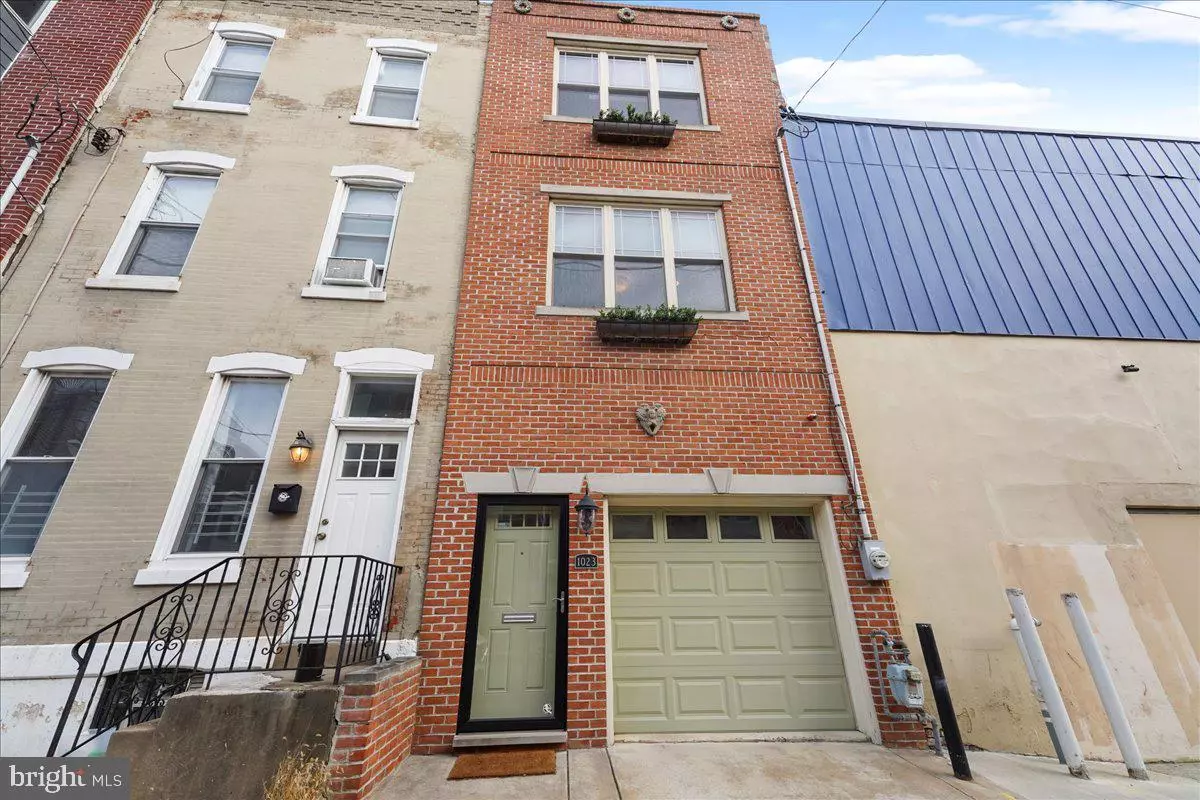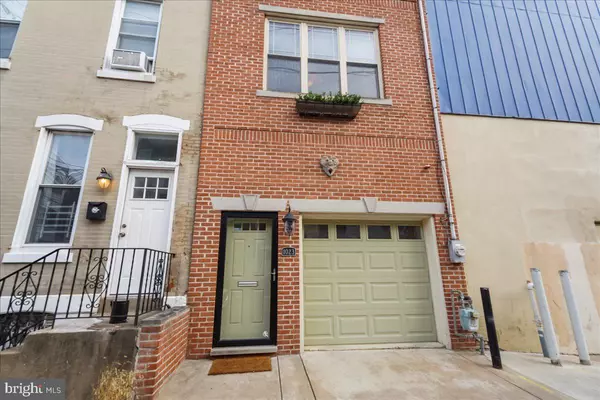$655,000
$649,900
0.8%For more information regarding the value of a property, please contact us for a free consultation.
1023 S 19TH ST Philadelphia, PA 19146
3 Beds
3 Baths
2,000 SqFt
Key Details
Sold Price $655,000
Property Type Townhouse
Sub Type Interior Row/Townhouse
Listing Status Sold
Purchase Type For Sale
Square Footage 2,000 sqft
Price per Sqft $327
Subdivision Graduate Hospital
MLS Listing ID PAPH2076664
Sold Date 04/29/22
Style Traditional
Bedrooms 3
Full Baths 3
HOA Y/N N
Abv Grd Liv Area 2,000
Originating Board BRIGHT
Year Built 2006
Annual Tax Amount $8,556
Tax Year 2021
Lot Size 990 Sqft
Acres 0.02
Lot Dimensions 15.00 x 66.00
Property Description
Exceptionally well kept home by owner. You feel as though you've stepped into a spa or sanctuary while walking through this tranquil townhome in Graduate Hospital. The owner is a collector of fine art, which hangs from the canvased walls amongst high ceilings and tons of natural light. The house is spacious, with lots of storage space, a finished basement and one car parking!! The home has a great walkability score, as well as plenty of usable outdoor space. The copper window boxes hanging beneath the windows of the front of the home will stay with the house when sold. The roof, windows and HVAC have been maintained by the owner over the years to repair and prevent any issues. Seller's Disclosure is available upon request. There are not many homes on the market like this one, as the second you walk in the door you can feel the spaciousness and warmth it beholds. Schedule to see today!
Location
State PA
County Philadelphia
Area 19146 (19146)
Zoning RSA5
Rooms
Basement Fully Finished
Main Level Bedrooms 3
Interior
Hot Water Natural Gas
Heating Forced Air
Cooling Central A/C
Heat Source Natural Gas
Exterior
Parking Features Additional Storage Area, Garage Door Opener, Garage - Front Entry
Garage Spaces 1.0
Water Access N
Accessibility None
Attached Garage 1
Total Parking Spaces 1
Garage Y
Building
Story 3
Foundation Brick/Mortar
Sewer Public Sewer
Water Public
Architectural Style Traditional
Level or Stories 3
Additional Building Above Grade, Below Grade
New Construction N
Schools
School District The School District Of Philadelphia
Others
Senior Community No
Tax ID 301391000
Ownership Fee Simple
SqFt Source Assessor
Acceptable Financing FHA, Conventional, Cash, VA
Listing Terms FHA, Conventional, Cash, VA
Financing FHA,Conventional,Cash,VA
Special Listing Condition Standard
Read Less
Want to know what your home might be worth? Contact us for a FREE valuation!

Our team is ready to help you sell your home for the highest possible price ASAP

Bought with Kelly D Patrizio • Coldwell Banker Realty





