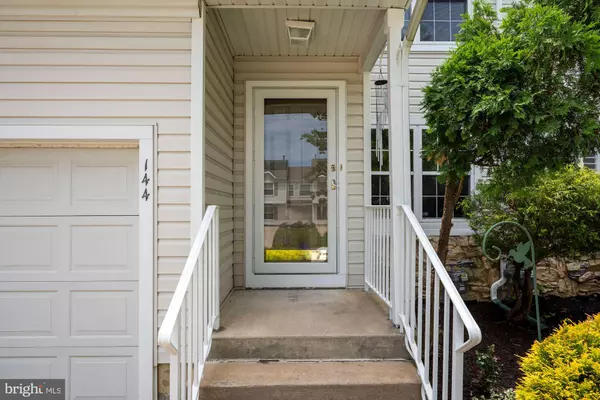$385,000
$365,000
5.5%For more information regarding the value of a property, please contact us for a free consultation.
144 BUCKINGHAM WAY Mount Laurel, NJ 08054
3 Beds
3 Baths
1,875 SqFt
Key Details
Sold Price $385,000
Property Type Townhouse
Sub Type Interior Row/Townhouse
Listing Status Sold
Purchase Type For Sale
Square Footage 1,875 sqft
Price per Sqft $205
Subdivision Courts At Stone Mill
MLS Listing ID NJBL2026706
Sold Date 07/26/22
Style Traditional
Bedrooms 3
Full Baths 2
Half Baths 1
HOA Fees $34/ann
HOA Y/N Y
Abv Grd Liv Area 1,875
Originating Board BRIGHT
Year Built 1997
Annual Tax Amount $7,376
Tax Year 2021
Lot Size 2,496 Sqft
Acres 0.06
Lot Dimensions 0.00 x 0.00
Property Description
Welcome home to this lovely 2 Story Townhome in Courts of Stone Mill neighborhood . Foyer will greet you and flow through the spacious living room into the formal dining area that leads to family room which opens to the kitchen, features ceramic tile, quartz countertops, backsplash, undermount lighting, pantry and a breakfast nook and from there the sliders open up to private patio facing the woods. The second floor features 3 spacious bedrooms with 2 full baths and separate laundry room with storage. This lovely home offers plenty of sunlight and newly painted neutral wall colors. The master suite is spacious with 2 closets and one of them is a walk in closet, and master bath with stall shower and tub. 2 other good size bedrooms with closets share the full bath. Partially finished full basement and also a storage room with lots of shelving for extra storage. The main feature to the basement is having a walkout to the woods. One car garage is attached and has inside access to the home. More parking spaces available on the driveway and also on the street. Conveniently located close to shopping, restaurants, and major highways.
Location
State NJ
County Burlington
Area Mount Laurel Twp (20324)
Zoning RESIDENTIAL
Rooms
Basement Full, Outside Entrance, Partially Finished, Shelving, Sump Pump, Walkout Level
Main Level Bedrooms 3
Interior
Interior Features Kitchen - Eat-In, Primary Bath(s), Sprinkler System, Stall Shower, Family Room Off Kitchen, Combination Dining/Living, Attic, Breakfast Area, Carpet, Floor Plan - Open, Pantry, Walk-in Closet(s)
Hot Water Natural Gas
Heating Forced Air, Central
Cooling Central A/C
Flooring Fully Carpeted
Fireplaces Number 1
Fireplace Y
Heat Source Natural Gas
Exterior
Exterior Feature Deck(s)
Parking Features Garage - Front Entry, Garage Door Opener, Inside Access
Garage Spaces 3.0
Utilities Available Cable TV
Water Access N
View Trees/Woods
Roof Type Shingle
Accessibility Level Entry - Main
Porch Deck(s)
Attached Garage 1
Total Parking Spaces 3
Garage Y
Building
Lot Description Landscaping, Trees/Wooded
Story 2
Foundation Other
Sewer Public Sewer
Water Public
Architectural Style Traditional
Level or Stories 2
Additional Building Above Grade, Below Grade
Structure Type Dry Wall
New Construction N
Schools
Elementary Schools Mt. Laurel
Middle Schools Mount Laurel Hartford School
High Schools Lenape H.S.
School District Mount Laurel Township Public Schools
Others
Senior Community No
Tax ID 24-00906 01-00029
Ownership Fee Simple
SqFt Source Assessor
Horse Property N
Special Listing Condition Standard
Read Less
Want to know what your home might be worth? Contact us for a FREE valuation!

Our team is ready to help you sell your home for the highest possible price ASAP

Bought with William J Butler • EXP Realty, LLC





