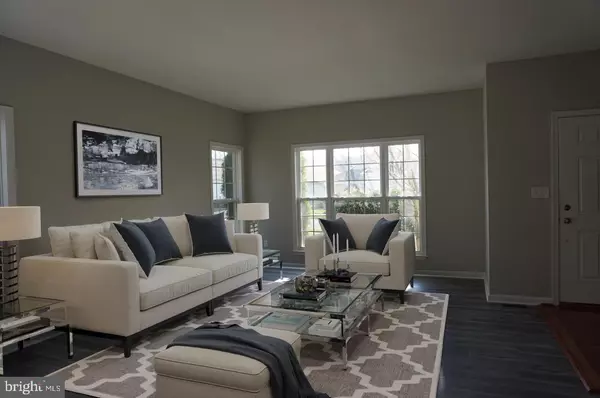$339,000
$344,900
1.7%For more information regarding the value of a property, please contact us for a free consultation.
335 OVERTURE WAY Centreville, MD 21617
3 Beds
3 Baths
3,176 SqFt
Key Details
Sold Price $339,000
Property Type Single Family Home
Sub Type Detached
Listing Status Sold
Purchase Type For Sale
Square Footage 3,176 sqft
Price per Sqft $106
Subdivision Symphony Village At Centreville
MLS Listing ID MDQA144296
Sold Date 10/09/20
Style Colonial
Bedrooms 3
Full Baths 3
HOA Fees $230/mo
HOA Y/N Y
Abv Grd Liv Area 2,056
Originating Board BRIGHT
Year Built 2006
Annual Tax Amount $4,749
Tax Year 2019
Lot Size 7,200 Sqft
Acres 0.17
Property Description
Come and see this well-maintained home located in the most sought after 55+ community in Queen Anne's County. This lovely home with new floors and fresh paint has great entertaining space with large living room, separate formal dining room, updated kitchen with stainless steel appliances and granite counters that opens to spacious family room with fireplace and a fully finished basement with recreation room, full bath, 3rd bedroom and another room that can be converted to an office or den. The attached garage and long driveway makes this home complete. Enjoy the various amenities that Symphony Village at Centreville offers including indoor and outdoor pools, club house, lounge, fitness center, tennis courts, picnic area, walking trails and even a tot lot.
Location
State MD
County Queen Annes
Zoning AG
Rooms
Other Rooms Living Room, Dining Room, Primary Bedroom, Bedroom 2, Bedroom 3, Kitchen, Family Room, Laundry, Office, Recreation Room, Utility Room
Basement Full, Fully Finished, Interior Access, Connecting Stairway, Walkout Level, Outside Entrance, Rear Entrance, Space For Rooms
Main Level Bedrooms 2
Interior
Interior Features Ceiling Fan(s), Formal/Separate Dining Room, Family Room Off Kitchen, Breakfast Area, Entry Level Bedroom, Built-Ins, Carpet, Kitchen - Eat-In, Primary Bath(s), Recessed Lighting, Soaking Tub, Upgraded Countertops
Hot Water Natural Gas
Heating Heat Pump(s)
Cooling Central A/C
Fireplaces Number 1
Equipment Oven/Range - Electric, Refrigerator, Microwave, Washer/Dryer Hookups Only, Stainless Steel Appliances
Fireplace Y
Window Features Double Pane
Appliance Oven/Range - Electric, Refrigerator, Microwave, Washer/Dryer Hookups Only, Stainless Steel Appliances
Heat Source Electric
Exterior
Exterior Feature Balcony, Patio(s)
Parking Features Garage - Front Entry, Garage Door Opener
Garage Spaces 2.0
Amenities Available Common Grounds, Bar/Lounge, Club House, Community Center, Exercise Room, Fitness Center, Jog/Walk Path, Picnic Area, Pool - Indoor, Pool - Outdoor, Putting Green, Retirement Community, Tennis Courts, Tot Lots/Playground
Water Access N
View Garden/Lawn
Accessibility None
Porch Balcony, Patio(s)
Attached Garage 2
Total Parking Spaces 2
Garage Y
Building
Lot Description Landscaping, Front Yard, Rear Yard
Story 2
Sewer Public Sewer
Water Public
Architectural Style Colonial
Level or Stories 2
Additional Building Above Grade, Below Grade
New Construction N
Schools
School District Queen Anne'S County Public Schools
Others
HOA Fee Include Common Area Maintenance,Lawn Maintenance,Snow Removal,Other
Senior Community Yes
Age Restriction 55
Tax ID 1803040755
Ownership Fee Simple
SqFt Source Assessor
Special Listing Condition REO (Real Estate Owned)
Read Less
Want to know what your home might be worth? Contact us for a FREE valuation!

Our team is ready to help you sell your home for the highest possible price ASAP

Bought with susan taylor • Coldwell Banker Realty





