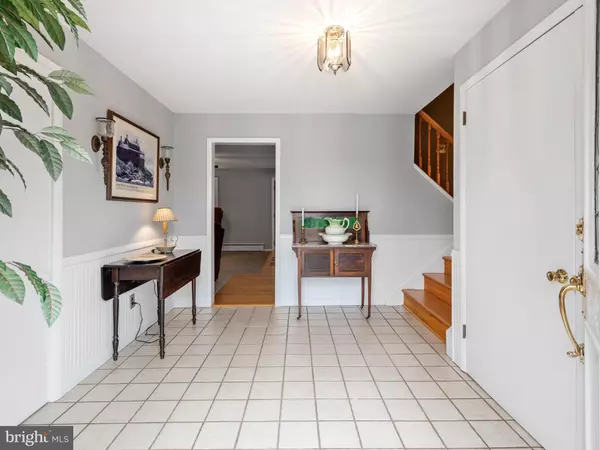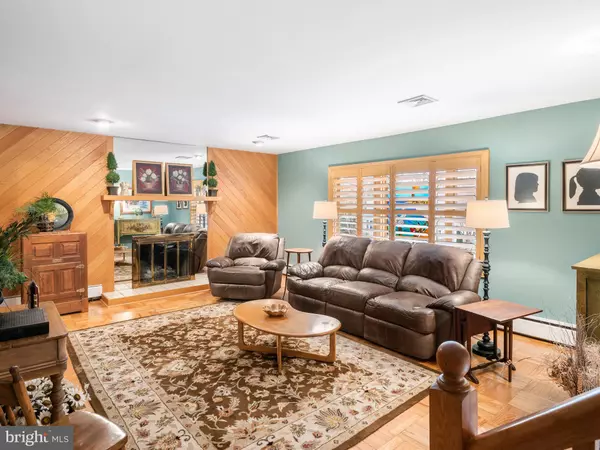$525,000
$475,000
10.5%For more information regarding the value of a property, please contact us for a free consultation.
134 HARNED DR Springfield, PA 19064
3 Beds
3 Baths
2,139 SqFt
Key Details
Sold Price $525,000
Property Type Single Family Home
Sub Type Detached
Listing Status Sold
Purchase Type For Sale
Square Footage 2,139 sqft
Price per Sqft $245
Subdivision Springfield Chase
MLS Listing ID PADE2020586
Sold Date 04/29/22
Style Colonial
Bedrooms 3
Full Baths 2
Half Baths 1
HOA Y/N N
Abv Grd Liv Area 2,139
Originating Board BRIGHT
Year Built 1956
Annual Tax Amount $7,370
Tax Year 2021
Lot Size 9,583 Sqft
Acres 0.22
Lot Dimensions 74.80 x 108.02
Property Description
Welcome to this beautifully maintained 3 bedroom/2.5 bath home in the popular
Springfield Chase neighborhood.
Step inside and find a large foyer with ample closet space.Just off the foyer is a
spacious living room featuring hardwood flooring, a fireplace with a gas insert
surrounded by a beautiful custom wood wall feature. The room also features a large
bow window complete with custom built plantation blinds. The kitchen features 42 wall
cabinets, upgraded granite countertops, large island, a gardeners window, a large
dining area and sliding door to back deck perfect for entertaining. Just off the kitchen
youll find a generous family room with an adjoining powder room and a bonus room
perfect for a bedroom, office or playroom.Upstairs the home features 3 additional
bedrooms and 2 full size bathrooms. The primary master bedroom with an ensuite
bathroom features a large walk-in tiled shower and custom vanity with plenty of storage.
Two additional bedrooms include ample space (one with custom built-ins).
Down the stairs youll find the laundry room and a finished game room with additional
closet space and direct assess to the driveway. The game room also features an
insulated garage door if you'dpreferto park inside. Don't miss the beautifully
landscaped and private backyard with a large, covered patio, and a beautifully upgraded
Azek deck with direct access to the kitchen through an upgraded slider. Steps from the
back patio, youll find a large driveway with plenty of parking. Directly off the driveway,
youll find an ample size shed, perfect for outdoor storage.
Many upgrades including new roof (4 years old), gutter system (4 years old), custom
window treatments throughout the house and newer central air conditioning system.(6
years old)
The neighborhood is conveniently located near RT. 476 and Rt 1 and borders Memorial
Park. The home is a short walk to the brand-new Springfield High School and to the
shops and restaurants on Saxer Avenue.
Location
State PA
County Delaware
Area Springfield Twp (10442)
Zoning RESIDENTIAL
Rooms
Basement Partial
Main Level Bedrooms 3
Interior
Hot Water Electric
Heating Forced Air
Cooling Central A/C
Fireplaces Number 1
Heat Source Natural Gas
Exterior
Parking Features Built In
Garage Spaces 1.0
Water Access N
Accessibility 2+ Access Exits
Attached Garage 1
Total Parking Spaces 1
Garage Y
Building
Story 1
Foundation Concrete Perimeter
Sewer Public Sewer
Water Public
Architectural Style Colonial
Level or Stories 1
Additional Building Above Grade, Below Grade
New Construction N
Schools
School District Springfield
Others
Senior Community No
Tax ID 42-00-02285-04
Ownership Fee Simple
SqFt Source Assessor
Special Listing Condition Standard
Read Less
Want to know what your home might be worth? Contact us for a FREE valuation!

Our team is ready to help you sell your home for the highest possible price ASAP

Bought with Scott J Lipschutz • Keller Williams Realty Devon-Wayne





