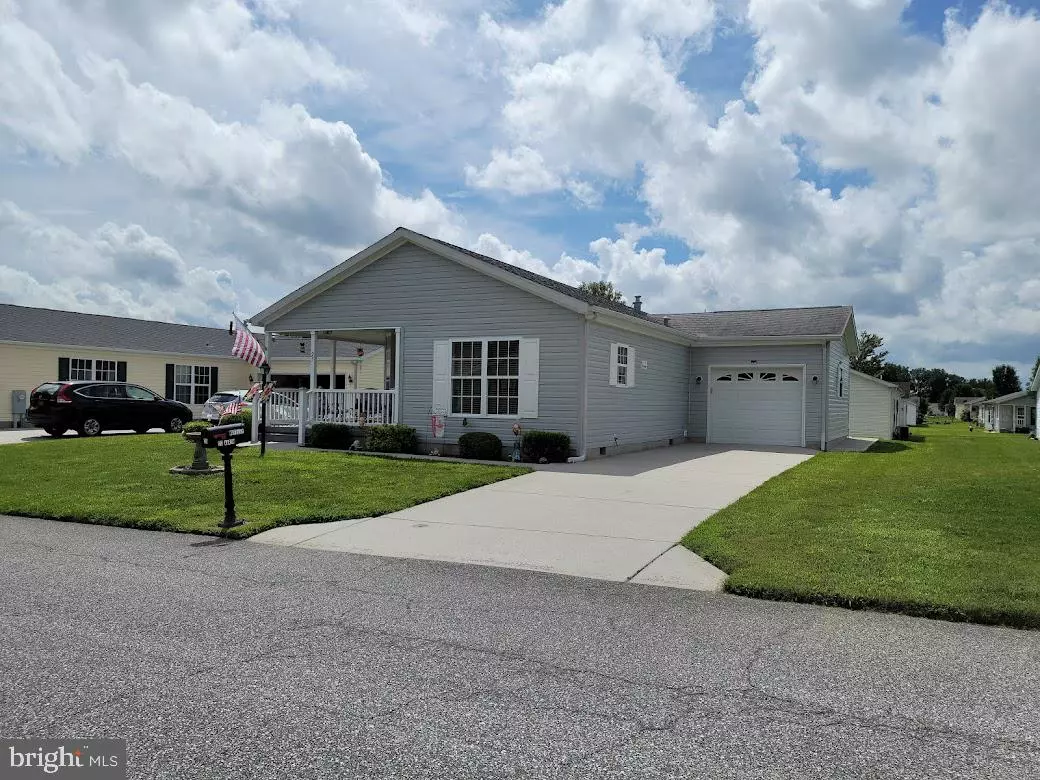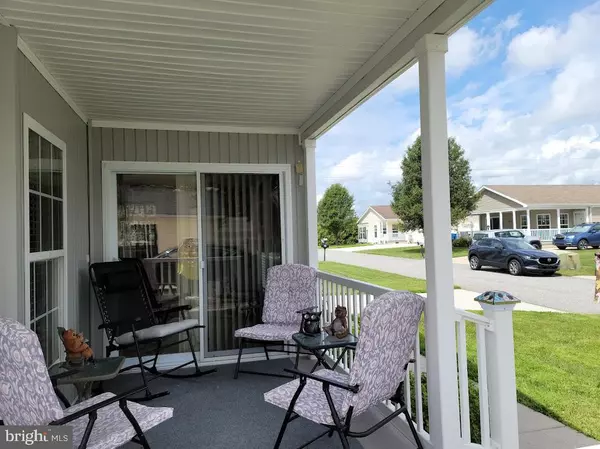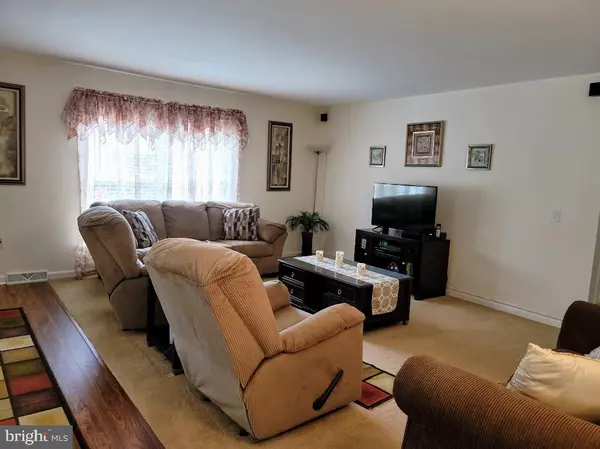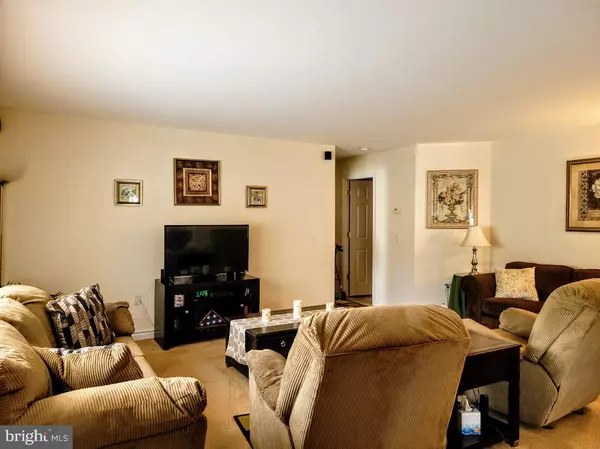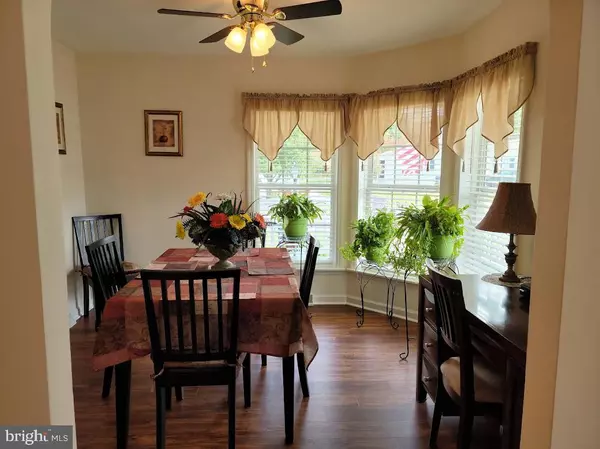$145,000
$143,000
1.4%For more information regarding the value of a property, please contact us for a free consultation.
25 AARON LN Camden Wyoming, DE 19934
2 Beds
2 Baths
1,526 SqFt
Key Details
Sold Price $145,000
Property Type Single Family Home
Sub Type Detached
Listing Status Sold
Purchase Type For Sale
Square Footage 1,526 sqft
Price per Sqft $95
Subdivision Barclay Farms
MLS Listing ID DEKT2002278
Sold Date 10/08/21
Style Ranch/Rambler
Bedrooms 2
Full Baths 2
HOA Y/N N
Abv Grd Liv Area 1,526
Originating Board BRIGHT
Land Lease Amount 528.0
Land Lease Frequency Monthly
Year Built 2006
Annual Tax Amount $1,260
Tax Year 2021
Lot Dimensions 0.00 x 0.00
Property Description
Enjoy this Saratoga Model home in excellent condition. This rancher is in popular and affordable Active Adult (55+) community of Barclay Farms. Located on a dead end street, this home features covered front porch with trek decking for maintenance free enjoyment, upgraded wood laminate style flooring in several rooms and entry, upgraded carpeting and more. There is a formal dining room with bay windows offering natural lighting and open styling, Added touches throughout the home includes rounded archways, natural coloring throughout. The country style kitchen is super with a large pantry, center island, ample counters and cabinets plus eat in kitchen area that has nice picture window and slider to front porch! Laundry room is off the kitchen and 1 car garage. There is a pull down attic in the garage for added storage. The master bedroom suite has a oversized walk in closet, french doors to private master bath area with separate sunken tub and shower with grab bars for ease and 2 seats. Vanity is a split vanity which you will love. Bedroom #2 is generous in size and offers main bathroom with shower across the hall. This floor plan is very popular in this community because it does not skimp on design or space yet not so much to handle. Other updates are 4 ceiling fans, updated air conditioning unit, and laminate style wood design flooring to mention a few. Homeowners are meticulous with its caring and the love for this home shows. Community offers activities such as karaoke, dances, dinners, holiday gatherings, yoga, tai chi, men's activities, ladies activities, card and board games and more! There is also a library, computer and resource room, fitness center, billiard room, and outdoor pool. The pond is stocked and ready to enjoy catch and release fishing. Walking trails, beautiful gazebo. Not unusual to find neighbors walking, riding bicycles, and enjoying time with friends and neighbors. This is a land lease community monthly fees include lawn maintenance, trash pick up and road maintenance.
Location
State DE
County Kent
Area Caesar Rodney (30803)
Zoning NA
Rooms
Other Rooms Living Room, Dining Room, Primary Bedroom, Kitchen, Bedroom 1, Laundry, Other
Main Level Bedrooms 2
Interior
Interior Features Primary Bath(s), Kitchen - Island, Sprinkler System, Kitchen - Eat-In, Pantry, Carpet, Formal/Separate Dining Room, Kitchen - Country, Stall Shower, Walk-in Closet(s)
Hot Water Electric
Heating Forced Air
Cooling Central A/C
Flooring Vinyl, Laminate Plank, Partially Carpeted
Equipment Dishwasher, Disposal, Dryer, Oven/Range - Gas, Refrigerator, Washer, Water Heater
Fireplace N
Window Features Bay/Bow,Insulated,Screens,Sliding
Appliance Dishwasher, Disposal, Dryer, Oven/Range - Gas, Refrigerator, Washer, Water Heater
Heat Source Natural Gas
Laundry Main Floor
Exterior
Exterior Feature Porch(es)
Parking Features Garage - Front Entry, Garage Door Opener, Inside Access
Garage Spaces 3.0
Utilities Available Cable TV
Water Access N
Roof Type Shingle
Accessibility None, Grab Bars Mod
Porch Porch(es)
Attached Garage 1
Total Parking Spaces 3
Garage Y
Building
Lot Description Front Yard, Interior, Landscaping, No Thru Street
Story 1
Foundation Crawl Space
Sewer Public Sewer
Water Public
Architectural Style Ranch/Rambler
Level or Stories 1
Additional Building Above Grade, Below Grade
Structure Type Dry Wall
New Construction N
Schools
School District Caesar Rodney
Others
Pets Allowed Y
HOA Fee Include Pool(s),Lawn Maintenance,Snow Removal,Health Club,Recreation Facility
Senior Community Yes
Age Restriction 55
Tax ID NM-02-09400-01-0800-007
Ownership Land Lease
SqFt Source Estimated
Acceptable Financing Cash, Conventional
Horse Property N
Listing Terms Cash, Conventional
Financing Cash,Conventional
Special Listing Condition Standard
Pets Allowed Cats OK, Dogs OK
Read Less
Want to know what your home might be worth? Contact us for a FREE valuation!

Our team is ready to help you sell your home for the highest possible price ASAP

Bought with Amy Mullen • Olson Realty

