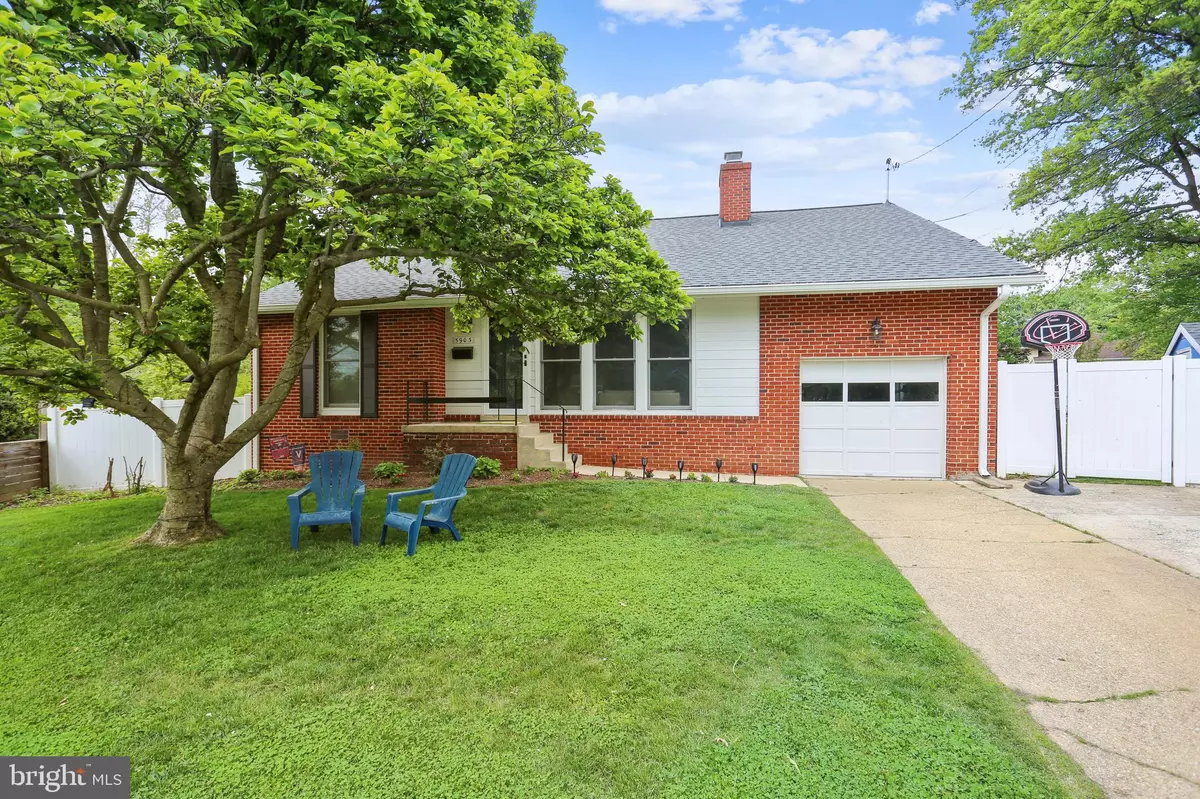$1,120,000
$995,000
12.6%For more information regarding the value of a property, please contact us for a free consultation.
5903 KINGSFORD PL Bethesda, MD 20817
4 Beds
3 Baths
2,192 SqFt
Key Details
Sold Price $1,120,000
Property Type Single Family Home
Sub Type Detached
Listing Status Sold
Purchase Type For Sale
Square Footage 2,192 sqft
Price per Sqft $510
Subdivision Wyngate
MLS Listing ID MDMC2051672
Sold Date 06/23/22
Style Colonial,Contemporary,Split Level
Bedrooms 4
Full Baths 2
Half Baths 1
HOA Y/N N
Abv Grd Liv Area 1,642
Originating Board BRIGHT
Year Built 1957
Annual Tax Amount $8,718
Tax Year 2021
Lot Size 9,350 Sqft
Acres 0.21
Property Description
WONDERFUL WYNGATE GEMHurry to this one because it really does have it all! Impressive great room with high ceilings, built ins, brick fireplace and custom railings. Remodeled gourmet kitchen featuring upgraded 42 cabinets, stainless steel appliances, granite and center island. 4 bedrooms ALL on the same level! Owners bedroom has a private luxury bath with double sinks, separate tub & shower PLUS a "true" walk in custom California closet. Renovated hall bath too. Bright walk-out lower level with family room, den/office area & half bath. Attached garage that enters directly into the home. LARGE usable cul-de-sac lot with vinyl privacy fence. Feels like a newer homeso many upgradessix panel interior doors, replacement windows & exterior doors, HVAC (2020) and NEW roof w/architectural shingles (2021). Its the perfect blend of an open/modern house on a great lot in the established Wyngate community. Walking distance to Wyngate Elementary & North Bethesda Middle schools. Minutes to everything!
Location
State MD
County Montgomery
Zoning R60
Rooms
Other Rooms Living Room, Dining Room, Primary Bedroom, Bedroom 2, Bedroom 3, Bedroom 4, Kitchen, Family Room, Den, Foyer, Laundry, Bathroom 2, Primary Bathroom, Half Bath
Basement Fully Finished, Walkout Level, Windows
Interior
Interior Features Attic, Built-Ins, Carpet, Ceiling Fan(s), Dining Area, Floor Plan - Open, Kitchen - Gourmet, Kitchen - Island, Primary Bath(s), Stall Shower, Tub Shower, Upgraded Countertops, Walk-in Closet(s), Window Treatments, Wood Floors, Combination Kitchen/Dining, Recessed Lighting, Soaking Tub
Hot Water Natural Gas
Heating Forced Air
Cooling Central A/C
Flooring Hardwood, Ceramic Tile, Carpet
Fireplaces Number 1
Fireplaces Type Brick, Wood, Fireplace - Glass Doors, Mantel(s)
Equipment Built-In Microwave, Dishwasher, Disposal, Dryer, Exhaust Fan, Icemaker, Water Heater, Water Dispenser, Washer, Stove, Stainless Steel Appliances, Refrigerator
Furnishings No
Fireplace Y
Window Features Double Pane,Replacement,Screens,Sliding
Appliance Built-In Microwave, Dishwasher, Disposal, Dryer, Exhaust Fan, Icemaker, Water Heater, Water Dispenser, Washer, Stove, Stainless Steel Appliances, Refrigerator
Heat Source Natural Gas
Exterior
Exterior Feature Patio(s)
Parking Features Garage - Front Entry, Garage Door Opener
Garage Spaces 3.0
Fence Privacy, Rear, Vinyl
Water Access N
View Garden/Lawn
Roof Type Architectural Shingle
Accessibility None
Porch Patio(s)
Attached Garage 1
Total Parking Spaces 3
Garage Y
Building
Lot Description Cul-de-sac, Landscaping, Level, No Thru Street, Premium
Story 3
Foundation Slab
Sewer Public Sewer
Water Public
Architectural Style Colonial, Contemporary, Split Level
Level or Stories 3
Additional Building Above Grade, Below Grade
Structure Type 2 Story Ceilings,9'+ Ceilings,Vaulted Ceilings
New Construction N
Schools
Elementary Schools Wyngate
Middle Schools North Bethesda
High Schools Walter Johnson
School District Montgomery County Public Schools
Others
Senior Community No
Tax ID 160700635016
Ownership Fee Simple
SqFt Source Assessor
Security Features Smoke Detector,Carbon Monoxide Detector(s)
Acceptable Financing Cash, Conventional, VA
Horse Property N
Listing Terms Cash, Conventional, VA
Financing Cash,Conventional,VA
Special Listing Condition Standard
Read Less
Want to know what your home might be worth? Contact us for a FREE valuation!

Our team is ready to help you sell your home for the highest possible price ASAP

Bought with Matthew Rosenblatt • Compass






