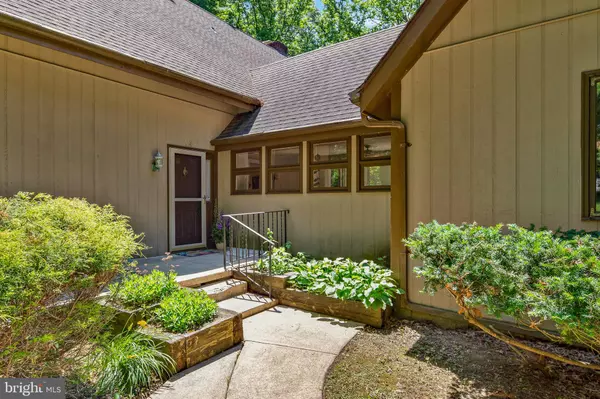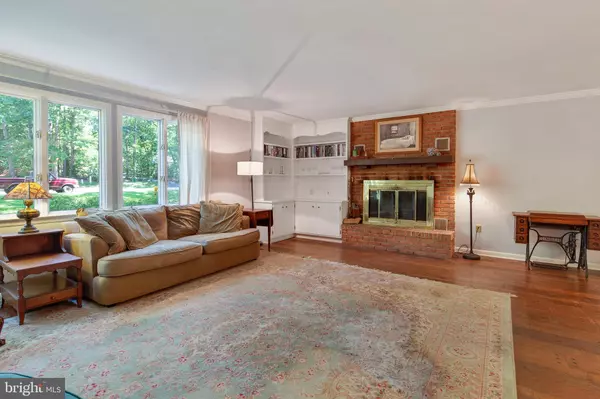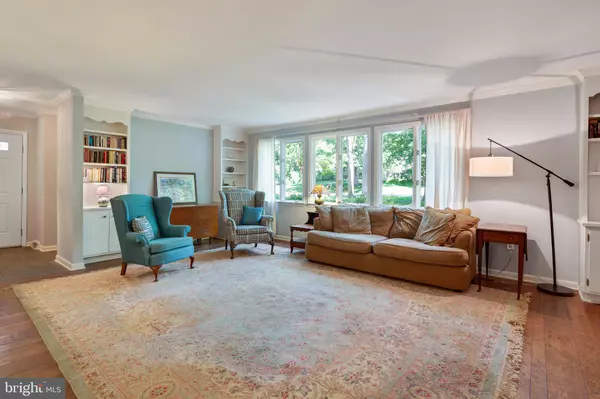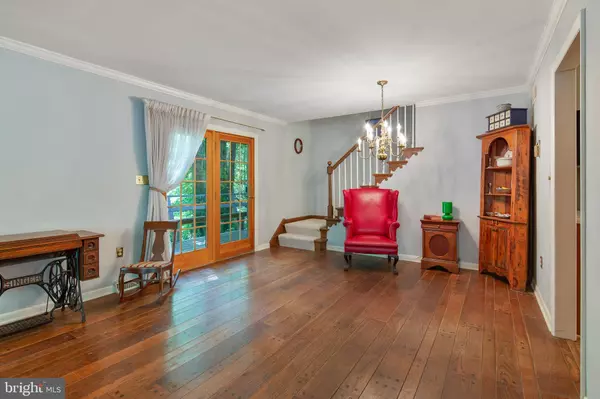$305,000
$314,900
3.1%For more information regarding the value of a property, please contact us for a free consultation.
14 SCHOOL HOUSE LN North East, MD 21901
4 Beds
4 Baths
2,568 SqFt
Key Details
Sold Price $305,000
Property Type Single Family Home
Sub Type Detached
Listing Status Sold
Purchase Type For Sale
Square Footage 2,568 sqft
Price per Sqft $118
Subdivision Delaplaine Manor
MLS Listing ID MDCC169672
Sold Date 07/13/20
Style Contemporary
Bedrooms 4
Full Baths 3
Half Baths 1
HOA Y/N N
Abv Grd Liv Area 2,568
Originating Board BRIGHT
Year Built 1977
Annual Tax Amount $3,371
Tax Year 2020
Lot Size 1.000 Acres
Acres 1.0
Property Description
Visit this home virtually: http://www.vht.com/434070675/IDXS - Spacious 4 bedroom, 3 1/2 bath Contemporary home with a 2-car attached garage located in the community of Delaplaine Manor. The home sits on 1 Acre of private, partially wooded land with easy access to the town of North East, Elk Neck State Park, Route 40 and I-95. Brand new paint and plush carpet was just installed throughout the upper level bedrooms and hallway. The kitchen is the heart of this home and features a large island, extensive storage, high-end appliances and new flooring. There are custom fireplaces and hardwood floors in both the living and family rooms. A large deck wraps around the lower level and a nice sized deck is also accessible from the master bedroom, which features an en suite bath and 2 walk-in closets. The three additional bedrooms are nicely sized and waiting for your personal touch. Much of this home has been upgraded over the years, including a new hot water heater, newer roof, 2 year old heat pump and recently added laminate flooring in the kitchen and dining rooms. Don't miss your chance to tour this sophisticated, yet warm custom home. There is potential for an in-law suite on the lower level if desired. Seller is including a 1 year home warranty from 2/10 Warranty Company.
Location
State MD
County Cecil
Zoning RESIDENTIAL
Rooms
Basement Connecting Stairway, Shelving, Unfinished
Interior
Interior Features Built-Ins, Ceiling Fan(s), Crown Moldings, Dining Area, Family Room Off Kitchen, Kitchen - Island, Primary Bath(s), Recessed Lighting, Wood Floors
Hot Water Electric
Heating Central
Cooling Central A/C
Fireplaces Number 2
Fireplaces Type Wood
Equipment Built-In Microwave, Compactor, Cooktop, Dishwasher, Disposal, Dryer, Exhaust Fan, Oven - Wall, Range Hood, Refrigerator, Washer
Fireplace Y
Window Features Casement,Double Hung
Appliance Built-In Microwave, Compactor, Cooktop, Dishwasher, Disposal, Dryer, Exhaust Fan, Oven - Wall, Range Hood, Refrigerator, Washer
Heat Source Oil, Propane - Leased
Laundry Basement
Exterior
Exterior Feature Deck(s)
Parking Features Garage - Side Entry
Garage Spaces 2.0
Utilities Available Propane
Water Access N
View Street
Roof Type Shingle
Accessibility None
Porch Deck(s)
Attached Garage 2
Total Parking Spaces 2
Garage Y
Building
Lot Description Backs to Trees, Partly Wooded, Private
Story 1.5
Sewer Public Sewer
Water Public
Architectural Style Contemporary
Level or Stories 1.5
Additional Building Above Grade, Below Grade
New Construction N
Schools
School District Cecil County Public Schools
Others
Senior Community No
Tax ID 0805041929
Ownership Fee Simple
SqFt Source Assessor
Acceptable Financing Cash, Conventional
Horse Property N
Listing Terms Cash, Conventional
Financing Cash,Conventional
Special Listing Condition Standard
Read Less
Want to know what your home might be worth? Contact us for a FREE valuation!

Our team is ready to help you sell your home for the highest possible price ASAP

Bought with Danielle J Ward • Patterson-Schwartz-Elkton






