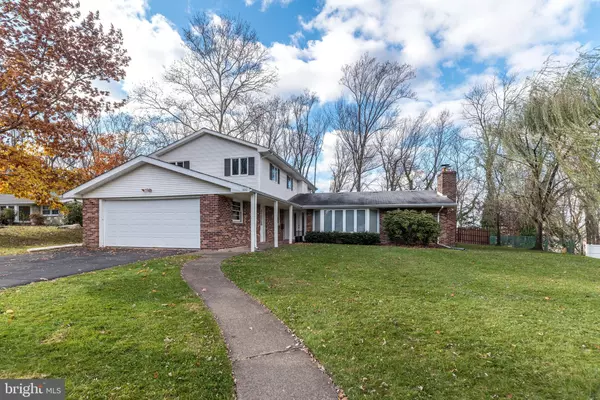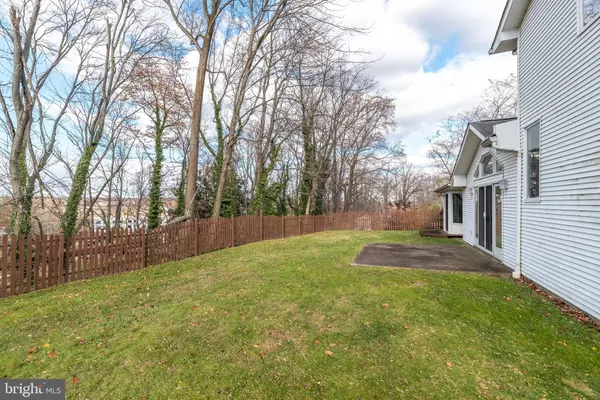$527,500
$527,500
For more information regarding the value of a property, please contact us for a free consultation.
600 ORIOLE LN Dresher, PA 19025
5 Beds
3 Baths
2,852 SqFt
Key Details
Sold Price $527,500
Property Type Single Family Home
Sub Type Detached
Listing Status Sold
Purchase Type For Sale
Square Footage 2,852 sqft
Price per Sqft $184
Subdivision Dresher
MLS Listing ID PAMC2017676
Sold Date 02/17/22
Style Traditional
Bedrooms 5
Full Baths 3
HOA Y/N N
Abv Grd Liv Area 2,852
Originating Board BRIGHT
Year Built 1964
Annual Tax Amount $8,837
Tax Year 2021
Lot Size 0.460 Acres
Acres 0.46
Lot Dimensions 100.00 x 0.00
Property Description
Great setting for this spacious 5 bedroom house with aupair suite. Matures trees, partially fenced in rear yard and many updates completed during ownership. Enter from the covered front walk into a foyer with tiled floors and coat closet. To the right is the living room with bump out windows, vaulted ceiling and high hat lights to brighten the space. The living room opens to the dining room with built-in cabinetry and counter tops and converted gas fireplace. From here you will access the open eat-in kitchen with plenty of cabinetry and counter top space, walk-in pantry and sliders leading to deck and side door to brick patio for grilling. Access to the laundry room and basement are located off the kitchen. The family room is located at the rear of home with the slider and upper windows, providing incredible views and leading to the partial fenced in rear yard. . The main level is complete with 3 bedrooms, Two bedroom with ample closet space are serviced by a full hall bath with tiled floors and a soaking tub/shower surround. The third bedroom could be used for the inlaws or au pair and includes recessed lights, two closets, one being a walk-in, ceiling fan for added comfort and a full bathroom. Upstairs is where you will find the primary bedroom with high ceilings, plenty of windows, walk-in closet, ceiling fan and a full bath with tiled floors. The second level offers another bedroom with a ceiling fan and a double door closet Completing this level is a home office or study that could also be used as an additional bedroom with a new skylight to brighten the space! Finishing the interior of the home is a partial basement with finished area for additional storage and a utility room. Recent upgrades include replacement of upper roof and skylight. a new hot water heater, some fresh paint, and the HVAC unit was replaced during ownership. Located in a neighborhood with sidewalks and close to major travel routes, as well as, shopping and dining.
Location
State PA
County Montgomery
Area Upper Dublin Twp (10654)
Zoning RESIDENTIAL
Rooms
Other Rooms Living Room, Dining Room, Primary Bedroom, Bedroom 2, Bedroom 3, Bedroom 4, Bedroom 5, Kitchen, Family Room, Laundry, Office, Utility Room, Bonus Room, Primary Bathroom, Full Bath
Basement Partially Finished, Partial
Main Level Bedrooms 3
Interior
Interior Features Built-Ins, Carpet, Ceiling Fan(s), Kitchen - Eat-In, Recessed Lighting, Skylight(s), Walk-in Closet(s)
Hot Water Natural Gas
Heating Forced Air
Cooling Central A/C
Fireplaces Number 1
Fireplaces Type Gas/Propane
Fireplace Y
Heat Source Natural Gas
Laundry Main Floor
Exterior
Parking Features Garage - Front Entry
Garage Spaces 4.0
Fence Partially
Water Access N
Accessibility None
Attached Garage 2
Total Parking Spaces 4
Garage Y
Building
Story 2
Foundation Block
Sewer Public Sewer
Water Public
Architectural Style Traditional
Level or Stories 2
Additional Building Above Grade, Below Grade
New Construction N
Schools
School District Upper Dublin
Others
Senior Community No
Tax ID 54-00-12820-005
Ownership Fee Simple
SqFt Source Assessor
Special Listing Condition Standard
Read Less
Want to know what your home might be worth? Contact us for a FREE valuation!

Our team is ready to help you sell your home for the highest possible price ASAP

Bought with Jaci L Massa • Space & Company





