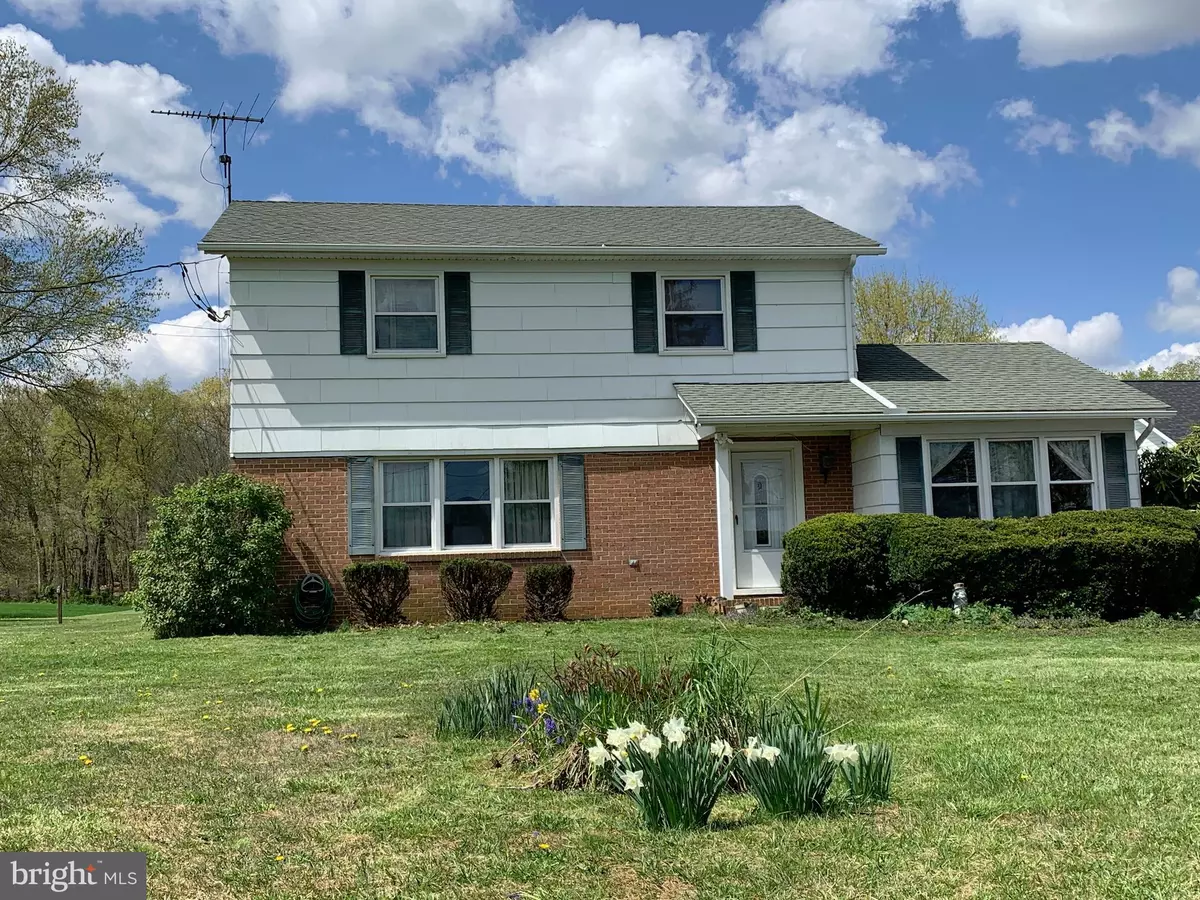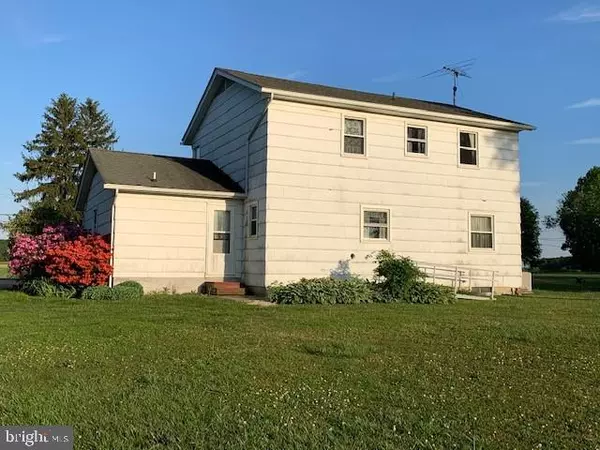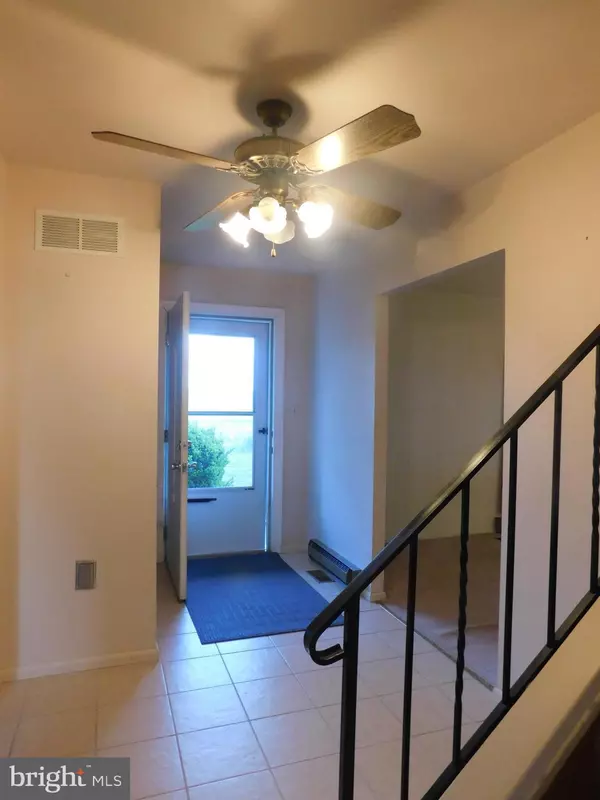$312,000
$334,000
6.6%For more information regarding the value of a property, please contact us for a free consultation.
4026 PROSPECT RD Whiteford, MD 21160
4 Beds
2 Baths
1,704 SqFt
Key Details
Sold Price $312,000
Property Type Single Family Home
Sub Type Detached
Listing Status Sold
Purchase Type For Sale
Square Footage 1,704 sqft
Price per Sqft $183
Subdivision None Available
MLS Listing ID MDHR2012004
Sold Date 09/08/22
Style Colonial
Bedrooms 4
Full Baths 1
Half Baths 1
HOA Y/N N
Abv Grd Liv Area 1,704
Originating Board BRIGHT
Year Built 1969
Annual Tax Amount $2,330
Tax Year 2022
Lot Size 1.150 Acres
Acres 1.15
Lot Dimensions 101.00 x
Property Description
NEW PRICE! Bring your vision of renovation to the purchase of this home. A classic 4 Bedroom * 1 1/2 Bath Colonial Home with family room addition. There are updated windows, roof and LP gas HVAC system plus a secondary heat pump in the attic. This is a one-owner home for which the time has come to be transferred to a new family for years of memories to be made! The level 1+ acre lot features mature trees and shrubs, concord grape arbor, 2-story barn with 1-story equipment shed; clothes line poles and ample gravel parking area. It is a fully functional home that requires repainting and new flooring. You choose when and how to update the kitchen and baths! Vacant and ready for you to begin your new home project! Additional information in the MLS documents. Easy access. Go and show.
Location
State MD
County Harford
Zoning AG
Rooms
Other Rooms Living Room, Dining Room, Bedroom 2, Bedroom 3, Bedroom 4, Kitchen, Family Room, Basement, Foyer, Bedroom 1, Bathroom 1, Half Bath
Basement Connecting Stairway, Interior Access, Outside Entrance, Poured Concrete, Rear Entrance, Shelving, Sump Pump, Unfinished, Walkout Stairs
Interior
Interior Features Carpet, Ceiling Fan(s), Dining Area, Floor Plan - Traditional, Formal/Separate Dining Room, Kitchen - Eat-In, Kitchen - Table Space, Tub Shower, Window Treatments
Hot Water Electric
Heating Forced Air, Heat Pump - Electric BackUp
Cooling Ceiling Fan(s), Central A/C
Flooring Carpet, Ceramic Tile
Equipment Dishwasher, Dryer - Electric, Exhaust Fan, Icemaker, Oven/Range - Electric, Refrigerator, Washer, Water Heater, Oven - Wall, Cooktop
Fireplace N
Window Features Replacement,Screens
Appliance Dishwasher, Dryer - Electric, Exhaust Fan, Icemaker, Oven/Range - Electric, Refrigerator, Washer, Water Heater, Oven - Wall, Cooktop
Heat Source Propane - Leased
Laundry Basement, Dryer In Unit, Has Laundry, Washer In Unit
Exterior
Exterior Feature Porch(es)
Garage Spaces 4.0
Utilities Available Above Ground, Propane
Water Access N
View Garden/Lawn, Street
Roof Type Composite
Accessibility None
Porch Porch(es)
Total Parking Spaces 4
Garage N
Building
Lot Description Cleared, Front Yard, Landscaping, Level, Rear Yard, Road Frontage, Rural, SideYard(s)
Story 2
Foundation Concrete Perimeter
Sewer On Site Septic
Water Well
Architectural Style Colonial
Level or Stories 2
Additional Building Above Grade, Below Grade
Structure Type Dry Wall,Paneled Walls
New Construction N
Schools
Elementary Schools North Harford
Middle Schools North Harford
High Schools North Harford
School District Harford County Public Schools
Others
Senior Community No
Tax ID 1305000300
Ownership Fee Simple
SqFt Source Assessor
Security Features Smoke Detector
Horse Property N
Special Listing Condition Standard
Read Less
Want to know what your home might be worth? Contact us for a FREE valuation!

Our team is ready to help you sell your home for the highest possible price ASAP

Bought with Zachary H. Champion • North Sea Realty, LLC






