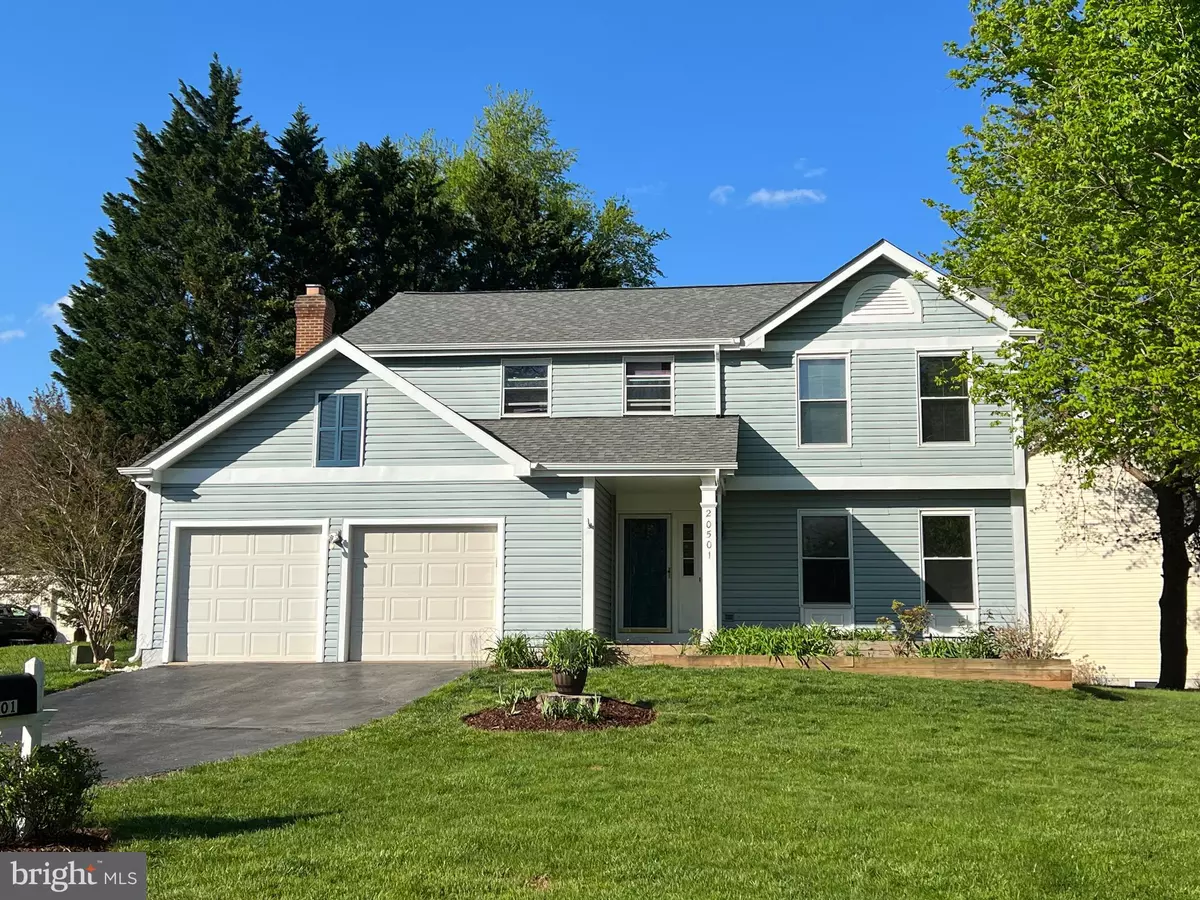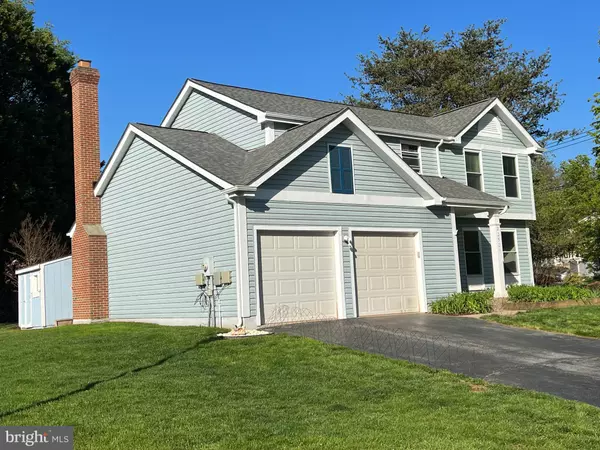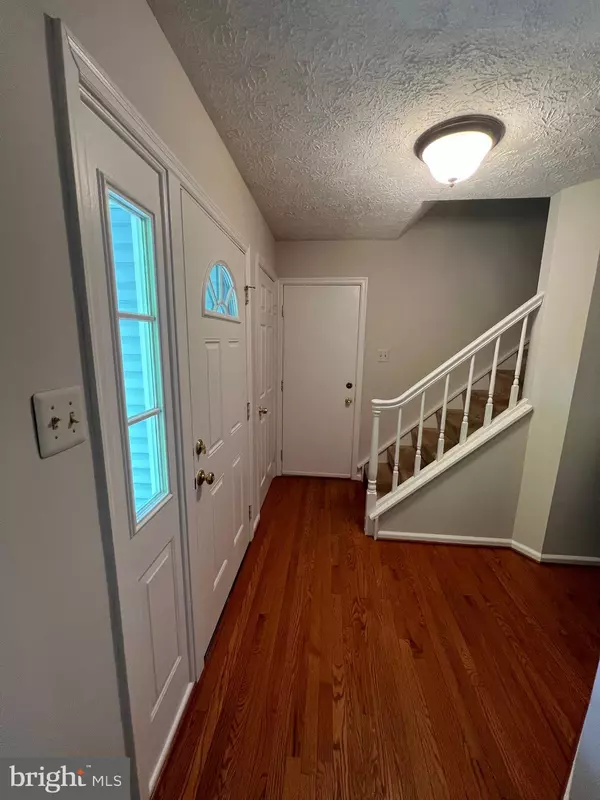$560,000
$574,900
2.6%For more information regarding the value of a property, please contact us for a free consultation.
20501 WATKINS MEADOW DR Germantown, MD 20876
4 Beds
3 Baths
2,528 SqFt
Key Details
Sold Price $560,000
Property Type Single Family Home
Sub Type Detached
Listing Status Sold
Purchase Type For Sale
Square Footage 2,528 sqft
Price per Sqft $221
Subdivision Watkins Meadows
MLS Listing ID MDMC2049260
Sold Date 06/23/22
Style Colonial
Bedrooms 4
Full Baths 2
Half Baths 1
HOA Y/N N
Abv Grd Liv Area 1,878
Originating Board BRIGHT
Year Built 1987
Annual Tax Amount $4,980
Tax Year 2022
Lot Size 10,523 Sqft
Acres 0.24
Property Description
Rare opportunity to own this Beautiful 4BR colonial in the sought after community of Watkins Meadows, where you are surrounded by County Parkland, yet minutes to all conveniences. Sun Filled Living Room, Separate Dining Room, Gleaming Hardwoods on main level, Granite Counters, Stainless Appliances, & Breakfast Bar. Cozy Wood Burning Fireplace in Family Room,. French Doors from kitchen lead you to a Beautiful Stone Patio, where you can enjoy your morning coffee listening to the birds, or relax after a hard day at work. Upper Level Owners Suite has Vaulted Ceiling with Plant Ledge, Walk -In Closet, Double Vanity, & Tub/Shower. There's 3 Additional Bedrooms & Updated Hall Bath. Linen Closet, & Additional Closet at the end of hall, where prior owners had their laundry room. May be able to convert back. Lower Level has Spacious Rec room, or Gym, Possible Guest Room/Office, & Huge Storage Room, & Front Loading Washer & Dryer.
Entire Interior has been Freshly Painted, has New Architectural Shingle Roof, 2 Year Old Heat Pump, & Newer Windows on Main Level Rear of Home. 2 Car Garage, & Plenty of Extra Parking in Cul-de-sac. NO HOA either!
Location
State MD
County Montgomery
Zoning R200
Rooms
Other Rooms Living Room, Dining Room, Primary Bedroom, Bedroom 2, Bedroom 3, Bedroom 4, Kitchen, Family Room, Foyer, Office, Recreation Room, Storage Room, Bathroom 2, Primary Bathroom
Basement Connecting Stairway, Full, Fully Finished, Improved, Heated, Interior Access
Interior
Interior Features Breakfast Area, Carpet, Ceiling Fan(s), Family Room Off Kitchen, Formal/Separate Dining Room, Floor Plan - Traditional, Kitchen - Eat-In, Pantry, Upgraded Countertops, Walk-in Closet(s), Window Treatments, Wood Floors, Tub Shower
Hot Water Electric
Heating Heat Pump(s)
Cooling Central A/C, Ceiling Fan(s)
Flooring Ceramic Tile, Carpet, Hardwood
Fireplaces Number 1
Fireplaces Type Brick, Wood, Screen
Equipment Built-In Microwave, Dishwasher, Disposal, Dryer, Dryer - Front Loading, Dryer - Electric, Exhaust Fan, Icemaker, Oven - Self Cleaning, Oven/Range - Electric, Refrigerator, Stainless Steel Appliances, Washer - Front Loading, Washer, Water Heater
Fireplace Y
Window Features Double Pane,Energy Efficient,Casement,Low-E,Replacement,Screens
Appliance Built-In Microwave, Dishwasher, Disposal, Dryer, Dryer - Front Loading, Dryer - Electric, Exhaust Fan, Icemaker, Oven - Self Cleaning, Oven/Range - Electric, Refrigerator, Stainless Steel Appliances, Washer - Front Loading, Washer, Water Heater
Heat Source Electric
Laundry Basement
Exterior
Parking Features Garage - Front Entry, Garage Door Opener, Inside Access
Garage Spaces 2.0
Water Access N
Roof Type Architectural Shingle
Street Surface Black Top
Accessibility None
Road Frontage City/County
Attached Garage 2
Total Parking Spaces 2
Garage Y
Building
Lot Description Corner, Front Yard, Level, Rear Yard, Cul-de-sac
Story 3
Foundation Block, Active Radon Mitigation, Slab
Sewer Public Sewer
Water Public
Architectural Style Colonial
Level or Stories 3
Additional Building Above Grade, Below Grade
New Construction N
Schools
School District Montgomery County Public Schools
Others
Pets Allowed Y
Senior Community No
Tax ID 160902276450
Ownership Fee Simple
SqFt Source Assessor
Acceptable Financing Cash, Conventional, FHA, VA
Horse Property N
Listing Terms Cash, Conventional, FHA, VA
Financing Cash,Conventional,FHA,VA
Special Listing Condition Standard
Pets Allowed No Pet Restrictions
Read Less
Want to know what your home might be worth? Contact us for a FREE valuation!

Our team is ready to help you sell your home for the highest possible price ASAP

Bought with Meagan Marie Mcpheeters • Pearson Smith Realty, LLC





