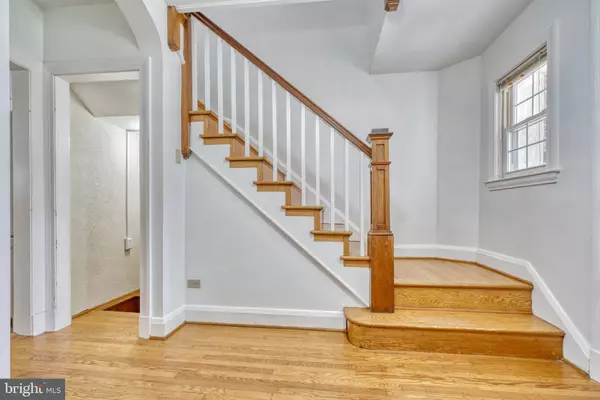$410,000
$389,900
5.2%For more information regarding the value of a property, please contact us for a free consultation.
3703 BEECH AVE Baltimore, MD 21211
3 Beds
2 Baths
1,496 SqFt
Key Details
Sold Price $410,000
Property Type Townhouse
Sub Type Interior Row/Townhouse
Listing Status Sold
Purchase Type For Sale
Square Footage 1,496 sqft
Price per Sqft $274
Subdivision Wyman Park Hampden
MLS Listing ID MDBA2041874
Sold Date 06/07/22
Style Tudor
Bedrooms 3
Full Baths 2
HOA Y/N N
Abv Grd Liv Area 1,496
Originating Board BRIGHT
Year Built 1930
Annual Tax Amount $6,176
Tax Year 2017
Property Description
Just steps to Wyman Park, you will love this charming porch front Tudor on a picturesque tree lined street. Superior location between Hampden and Roland Park. Walk to Hopkins, the Avenue, and plenty of shops and restaurants. Slate roof. Hardwood flooring. Recently painted white kitchen cabinets, SS gas range, tile flooring. Covered/Screened in back porch is the perfect summer night retreat. Fenced yard. Detached GARAGE from easily accessed alley. Upper level with classic black and white retro feel bathroom. Large Walk in closet. Bedrooms 2 and 3 are connected with pocket doors and a Murphy bed that CONVEYS. pull down attic stairs for additional storage. Large finished lower level with full bath and spacious storage/laundry room.....stairs to rear exterior make this the perfect set up for room mate potential. Plenty of parking. Stop by and see all this home has to offer at the SUNDAY open from 12-2 .
Location
State MD
County Baltimore City
Zoning 0R060
Rooms
Other Rooms Living Room, Dining Room, Primary Bedroom, Bedroom 2, Bedroom 3, Kitchen, Family Room, Foyer, Bedroom 1, Laundry, Mud Room, Recreation Room, Full Bath
Basement Outside Entrance, Fully Finished
Interior
Interior Features Dining Area, Upgraded Countertops, Crown Moldings, Wood Floors, Built-Ins, Floor Plan - Traditional
Hot Water Natural Gas
Heating Central
Cooling Central A/C
Flooring Hardwood
Equipment Washer/Dryer Hookups Only, Dishwasher, Disposal, Dryer, Microwave, Oven - Double, Oven/Range - Gas, Washer
Fireplace N
Appliance Washer/Dryer Hookups Only, Dishwasher, Disposal, Dryer, Microwave, Oven - Double, Oven/Range - Gas, Washer
Heat Source Natural Gas
Laundry Lower Floor
Exterior
Exterior Feature Screened, Porch(es), Enclosed
Garage Garage - Rear Entry
Garage Spaces 1.0
Fence Board, Fully, Privacy
Waterfront N
Water Access N
Roof Type Slate
Accessibility None
Porch Screened, Porch(es), Enclosed
Parking Type Detached Garage
Total Parking Spaces 1
Garage Y
Building
Story 3
Foundation Other
Sewer Public Sewer
Water Public
Architectural Style Tudor
Level or Stories 3
Additional Building Above Grade
New Construction N
Schools
School District Baltimore City Public Schools
Others
Pets Allowed Y
Senior Community No
Tax ID 0313013680 019
Ownership Fee Simple
SqFt Source Estimated
Security Features Security System
Acceptable Financing FHA, VA, Conventional
Listing Terms FHA, VA, Conventional
Financing FHA,VA,Conventional
Special Listing Condition Standard
Pets Description Cats OK, Dogs OK
Read Less
Want to know what your home might be worth? Contact us for a FREE valuation!

Our team is ready to help you sell your home for the highest possible price ASAP

Bought with Samuel P Bruck • Northrop Realty






