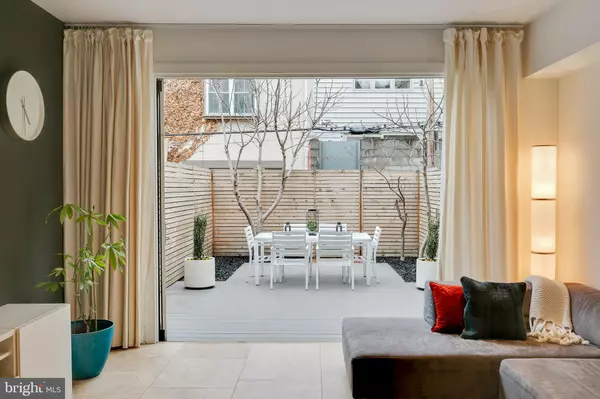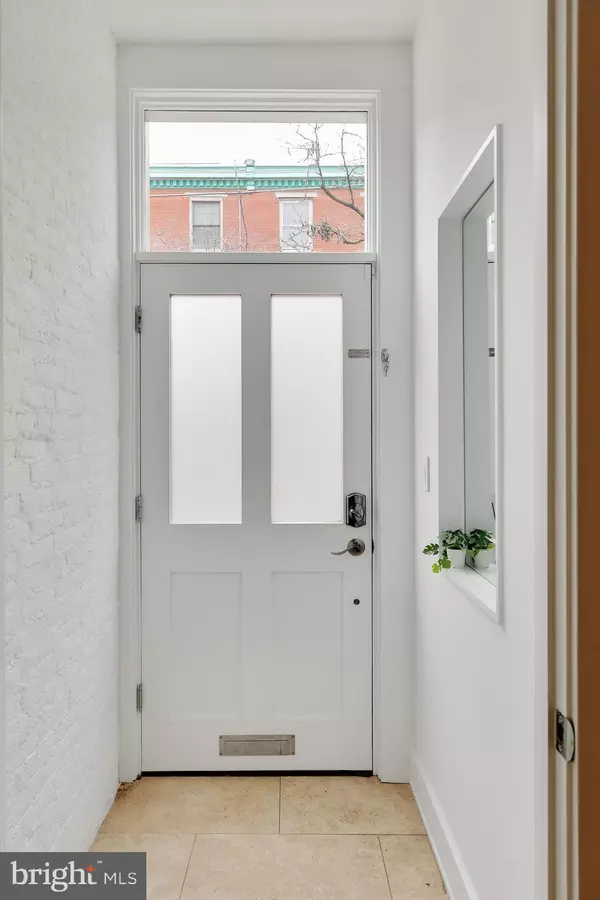$1,410,000
$1,300,000
8.5%For more information regarding the value of a property, please contact us for a free consultation.
2037 FITZWATER ST Philadelphia, PA 19146
4 Beds
4 Baths
2,736 SqFt
Key Details
Sold Price $1,410,000
Property Type Townhouse
Sub Type Interior Row/Townhouse
Listing Status Sold
Purchase Type For Sale
Square Footage 2,736 sqft
Price per Sqft $515
Subdivision Graduate Hospital
MLS Listing ID PAPH2100926
Sold Date 06/30/22
Style Straight Thru,Contemporary,Federal
Bedrooms 4
Full Baths 3
Half Baths 1
HOA Y/N N
Abv Grd Liv Area 2,736
Originating Board BRIGHT
Year Built 1915
Annual Tax Amount $3,543
Tax Year 2022
Lot Size 1,328 Sqft
Acres 0.03
Lot Dimensions 16.00 x 83.00
Property Description
Maximalist Modern Manse ideally placed in the middle of a tree lined block of the Graduate Neighborhood with four years remaining Tax Abatement. This 4 bedroom, 3 and a half bath 19th c. townhouse is reimagined and totally rebuilt for the 21st century. A Historic Federal-style brick facade w/ original cornice fronts this light-soaked home - there are oversized Pella windows and doors in every room. The house features white oak flooring, high ceilings, an open floor plan, and a dramatic staircase that wraps a 3 story atrium topped by skylights, bringing natural light to every level. A vestibule entry leads to the living room, dining room, gourmet kitchen, family room and garden deck - all on one continuous level stretching the propertys 84 foot depth. The chef's kitchen offers both island and peninsula with counter seating and loads of cabinet storage, best in class stainless appliances (Liebherr, Dacor, Bosch), and waterfall quartz counters. 8 foot high retractable glass doors open the entire back of the house to the deck and planting beds for incredible entertaining space. The house is crowned by a roof deck with Pergola offering 360 degree views of the Center City skyline. Both spaces have gas connections for grill, as well as power and water sources. Lutron recessed, dimmable lights on every level, stair lighting, exposed bricks, custom ironwork on railings and the wall of windows in the office/4th bedroom, and custom stone, glass and tilework. Further technical enhancements for added creature comfort include dual HE hvac systems, a water pressure pump, recirculating hot water loop, solar panels, and heated floors in each bathroom as well as the limestone family room. A finished lower level with built-in murphy bed, desks and storage as well as an ensuite full bath is the ideal space for a playroom, au-pair or guests. Within the Chester Arthur elementary school catchment, this bespoke home is a walker, rider and bikers paradise with easy access to Rittenhouse square, Penn, Drexel, HUP, CHOP and the Center City core. Philly Bagels, Ants Pants Cafe, City Fitness, Heirloom Market, CVS, Dock Street Brewery, Rex Wine Bar, Pumpkin restaurant and so many more incredible conveniences right at your door. Come see this stunning home today!
_______________________________________________________________________________________________________________________
Please note that the City of Philadelphia has conducted a real estate tax reassessment, effective January 1, 2023. If you have any questions or concerns about the impact of this process on the future real estate taxes for any properties in Philadelphia, you should contact the City of Philadelphia.
Location
State PA
County Philadelphia
Area 19146 (19146)
Zoning RM1
Direction South
Rooms
Basement Daylight, Full, Heated
Interior
Interior Features Bar, Built-Ins, Breakfast Area, Combination Dining/Living, Floor Plan - Open, Kitchen - Island, Recessed Lighting, Skylight(s), Soaking Tub, Store/Office, Tub Shower, Upgraded Countertops, Walk-in Closet(s), Wet/Dry Bar, Wood Floors
Hot Water Natural Gas, 60+ Gallon Tank
Heating Forced Air
Cooling Central A/C
Flooring Hardwood, Heated, Stone, Solid Hardwood, Tile/Brick, Wood
Equipment Built-In Microwave, Dryer, Dual Flush Toilets, Icemaker, Instant Hot Water, Stainless Steel Appliances, Washer, Water Dispenser
Window Features Skylights,Atrium
Appliance Built-In Microwave, Dryer, Dual Flush Toilets, Icemaker, Instant Hot Water, Stainless Steel Appliances, Washer, Water Dispenser
Heat Source Natural Gas
Laundry Upper Floor
Exterior
Exterior Feature Deck(s), Patio(s), Enclosed
Utilities Available Natural Gas Available, Electric Available, Water Available, Cable TV
Water Access N
Roof Type Rubber
Accessibility None
Porch Deck(s), Patio(s), Enclosed
Garage N
Building
Story 4
Foundation Stone, Concrete Perimeter, Crawl Space
Sewer Public Sewer
Water Public
Architectural Style Straight Thru, Contemporary, Federal
Level or Stories 4
Additional Building Above Grade, Below Grade
Structure Type Dry Wall,9'+ Ceilings,High
New Construction N
Schools
Elementary Schools Chester A. Arthur
Middle Schools Chester A. Arthur
High Schools Audenried
School District The School District Of Philadelphia
Others
Senior Community No
Tax ID 301096600
Ownership Fee Simple
SqFt Source Assessor
Acceptable Financing Cash, Conventional, FHA, VA
Listing Terms Cash, Conventional, FHA, VA
Financing Cash,Conventional,FHA,VA
Special Listing Condition Standard
Read Less
Want to know what your home might be worth? Contact us for a FREE valuation!

Our team is ready to help you sell your home for the highest possible price ASAP

Bought with Ellen Steiner • BHHS Fox & Roach At the Harper, Rittenhouse Square





