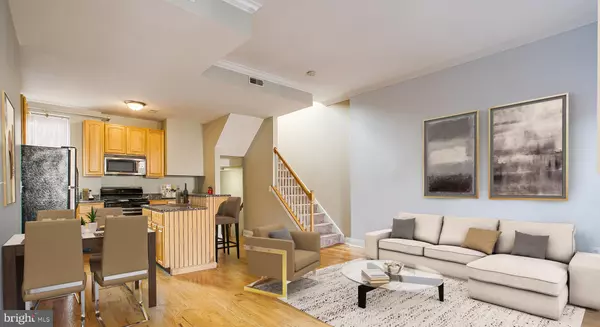$450,000
$449,900
For more information regarding the value of a property, please contact us for a free consultation.
1928 CHRISTIAN ST #B Philadelphia, PA 19146
3 Beds
2 Baths
1,500 SqFt
Key Details
Sold Price $450,000
Property Type Condo
Sub Type Condo/Co-op
Listing Status Sold
Purchase Type For Sale
Square Footage 1,500 sqft
Price per Sqft $300
Subdivision Graduate Hospital
MLS Listing ID PAPH2047754
Sold Date 03/15/22
Style Traditional
Bedrooms 3
Full Baths 2
Condo Fees $133/mo
HOA Y/N N
Abv Grd Liv Area 1,500
Originating Board BRIGHT
Year Built 1900
Annual Tax Amount $4,562
Tax Year 2021
Lot Dimensions 0.00 x 0.00
Property Description
Located in one of Philadelphia's most desirable neighborhoods, this 3 bedroom, 2 full bath bi-level condominium has an open concept living room, dining room and kitchen area with high ceilings, a gas fire place and great natural light. The main bedroom is located on the first floor and has a beautiful bay window with abundant closet space. There is a full bath on this level with a large tiled walk-in shower. The kitchen and living room are located on the first level in the front of the home. Upstairs there are 2 bedrooms, 1 full bathroom and access to the private roof deck. This condo lives like a town home and has wonderful storage in the basement. Rittenhouse Square, Fitler Square and Schuylkill Park/Trail are just steps away from your front door. Enjoy all this home has to offer including extremely low condo fees of just $133 a month. All windows were replaced by the owner in 2015.
Location
State PA
County Philadelphia
Area 19146 (19146)
Zoning RM1
Direction North
Rooms
Basement Full
Main Level Bedrooms 3
Interior
Hot Water Natural Gas
Heating Central
Cooling Central A/C
Flooring Carpet, Ceramic Tile, Hardwood
Fireplaces Number 1
Equipment Built-In Microwave, Dishwasher, Disposal, Dryer, Oven/Range - Gas, Refrigerator, Washer, Water Heater
Fireplace Y
Appliance Built-In Microwave, Dishwasher, Disposal, Dryer, Oven/Range - Gas, Refrigerator, Washer, Water Heater
Heat Source Natural Gas
Laundry Basement
Exterior
Amenities Available None
Water Access N
Accessibility None
Garage N
Building
Story 2
Unit Features Garden 1 - 4 Floors
Foundation Brick/Mortar
Sewer Public Sewer
Water Public
Architectural Style Traditional
Level or Stories 2
Additional Building Above Grade, Below Grade
New Construction N
Schools
School District The School District Of Philadelphia
Others
Pets Allowed Y
HOA Fee Include Common Area Maintenance,Insurance
Senior Community No
Tax ID 888303042
Ownership Condominium
Acceptable Financing Cash, Conventional
Listing Terms Cash, Conventional
Financing Cash,Conventional
Special Listing Condition Standard
Pets Allowed No Pet Restrictions
Read Less
Want to know what your home might be worth? Contact us for a FREE valuation!

Our team is ready to help you sell your home for the highest possible price ASAP

Bought with Claude Canavati • BHHS Fox & Roach-Haverford





