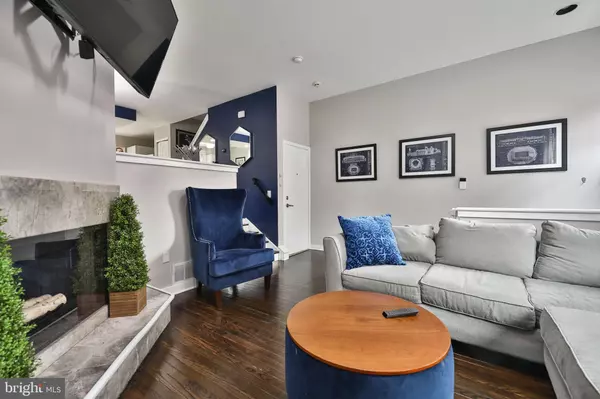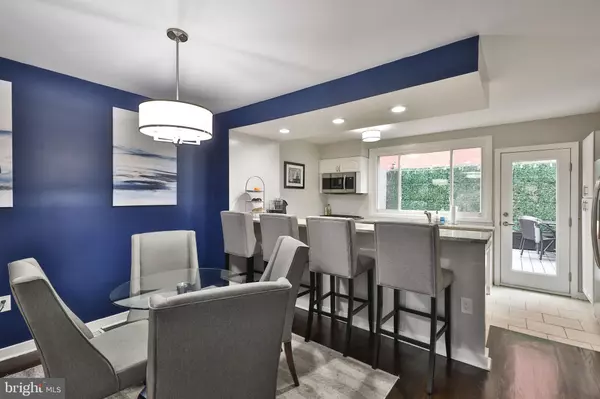$820,000
$824,900
0.6%For more information regarding the value of a property, please contact us for a free consultation.
1643 KATER ST Philadelphia, PA 19146
3 Beds
2 Baths
1,785 SqFt
Key Details
Sold Price $820,000
Property Type Condo
Sub Type Condo/Co-op
Listing Status Sold
Purchase Type For Sale
Square Footage 1,785 sqft
Price per Sqft $459
Subdivision Graduate Hospital
MLS Listing ID PAPH2058868
Sold Date 02/09/22
Style Other
Bedrooms 3
Full Baths 2
Condo Fees $150/ann
HOA Y/N N
Abv Grd Liv Area 1,785
Originating Board BRIGHT
Year Built 1992
Annual Tax Amount $8,899
Tax Year 2021
Lot Size 816 Sqft
Acres 0.02
Lot Dimensions 17.00 x 48.00
Property Description
1643 Kater St is a beautiful brick front property located in the highly desired Graduate Hospital section of the city. This 3 bedroom, 2 bath home sets itself apart from the rest, featuring 1 car parking, a luxurious master suite, and multiple, private outdoor areas. This home is situated on a quiet block and a convenient walk Rittenhouse Square & Center City. Enter into the living room with a wood burning fireplace and refinished hardwood floors. Just steps away is the heart of the home: an open-concept dining room and kitchen. The kitchen is updated and features stainless steel appliances, subway tile backsplash, quartz countertops, a large peninsula, plenty of cabinet space, and recessed lighting. Beyond the kitchen is access to a private rear deck with new composite decking. The 2nd floor consists of two generously sized bedrooms with plenty of closet space. This floor is completed with an updated hall bath and laundry. The 3rd floor is a dream! The master suite offers a spacious bathroom, dual closet, and a dry bar to enjoy your private outdoor balcony. Enjoy the luxury of a private 1 car parking spot with gated access from S 17th St. Impeccable updates throughout, including new windows 2020, New AC 2021, new composite decking, freshly coated roof. Greenfield Catchment school district.
Location
State PA
County Philadelphia
Area 19146 (19146)
Zoning CMX2
Interior
Hot Water Natural Gas
Heating Forced Air
Cooling Central A/C
Fireplaces Number 1
Fireplaces Type Wood
Fireplace Y
Heat Source Natural Gas
Laundry Upper Floor
Exterior
Garage Spaces 1.0
Water Access N
Accessibility None
Total Parking Spaces 1
Garage N
Building
Story 3
Foundation Other
Sewer Public Sewer
Water Public
Architectural Style Other
Level or Stories 3
Additional Building Above Grade, Below Grade
New Construction N
Schools
School District The School District Of Philadelphia
Others
Pets Allowed Y
Senior Community No
Tax ID 301019550
Ownership Fee Simple
SqFt Source Assessor
Special Listing Condition Standard
Pets Allowed No Pet Restrictions
Read Less
Want to know what your home might be worth? Contact us for a FREE valuation!

Our team is ready to help you sell your home for the highest possible price ASAP

Bought with Robin R. Gordon • BHHS Fox & Roach-Haverford





