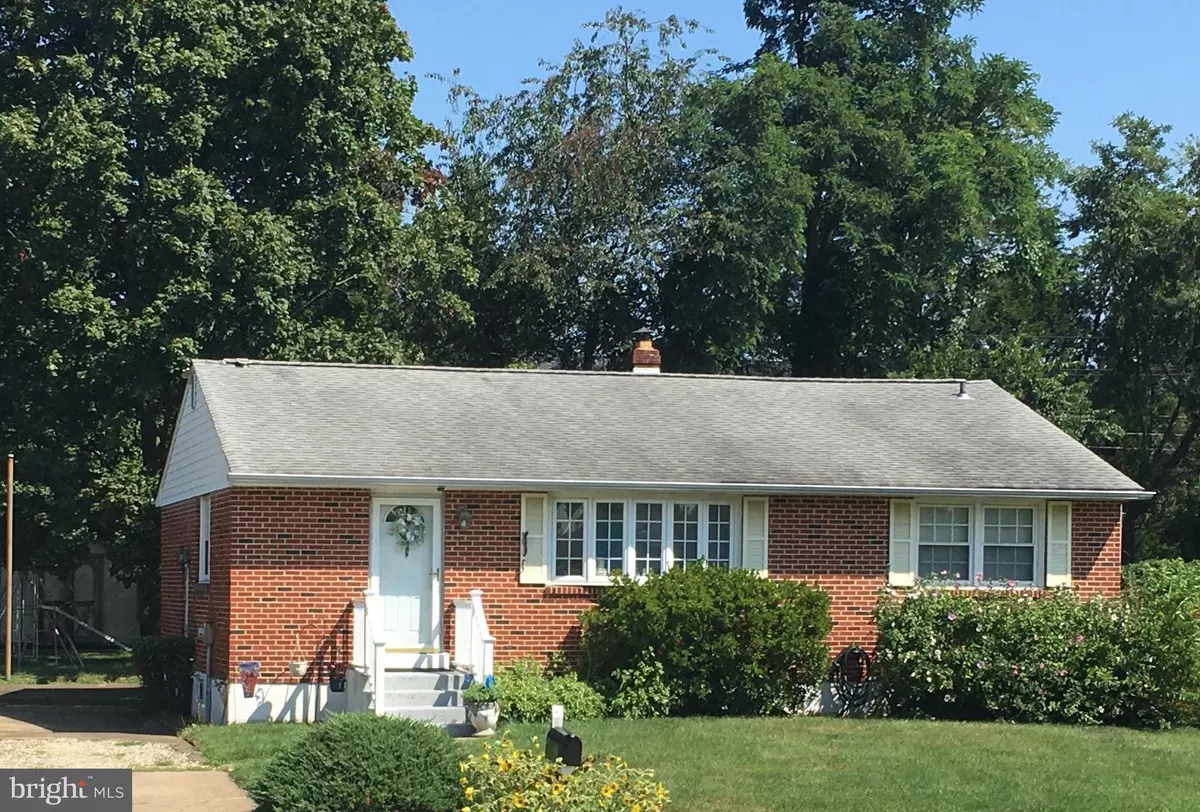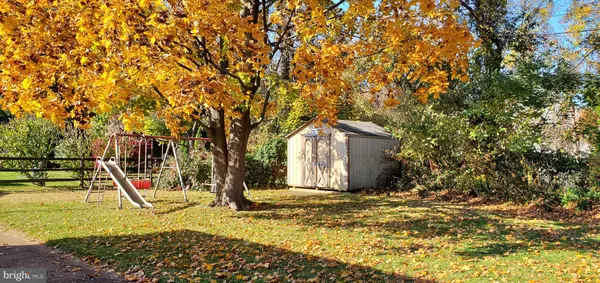$285,000
$285,000
For more information regarding the value of a property, please contact us for a free consultation.
51 TIVERTON CIRCLE Newark, DE 19702
3 Beds
2 Baths
1,525 SqFt
Key Details
Sold Price $285,000
Property Type Single Family Home
Sub Type Detached
Listing Status Sold
Purchase Type For Sale
Square Footage 1,525 sqft
Price per Sqft $186
Subdivision Varlano
MLS Listing ID DENC2012514
Sold Date 02/22/22
Style Ranch/Rambler
Bedrooms 3
Full Baths 1
Half Baths 1
HOA Fees $2/ann
HOA Y/N Y
Abv Grd Liv Area 1,230
Originating Board BRIGHT
Year Built 1971
Annual Tax Amount $587
Tax Year 2021
Lot Size 8,276 Sqft
Acres 0.19
Property Description
Make this wonderful 3 bedroom, one and a half bath ranch home, in the highly sought after community of Varlano, your New Home for the New Year! This one-owner home has been the beloved cozy hub of family events for years but it's time for new owners to begin creating memories of their own. The home features a sunny living room, complete with bay window, newer paint and crown molding. The dining room features crown molding and chair rail and there are hardwoods under all of the carpets on the main level. Three good sized bedrooms and a hall bath, renovated in 2016, complete the main floor. Downstairs you will find plenty of storage space and an expansive family room, complete with brand new carpet (10/21), recessed lighting and powder room. Need to work from home? There's plenty of room to create a comfortable office area and still have room for that big tv and hang out space! A large shed in the fenced backyard adds to the home's abundant storage. This home is move in ready and with a quick refresh in the kitchen, will truly shine! Varlano is just minutes from Christiana Hospital as well as the Route 1 and I-95 Corridors. Book your tour today! Outbuilding, driveway and appliances are As Is/Where Is. Taxes reflect senior discount.
Location
State DE
County New Castle
Area Newark/Glasgow (30905)
Zoning NC6.5 UDC
Rooms
Other Rooms Living Room, Dining Room, Bedroom 2, Bedroom 3, Kitchen, Family Room, Bedroom 1
Basement Partially Finished
Main Level Bedrooms 3
Interior
Hot Water Natural Gas
Heating Forced Air
Cooling Central A/C
Heat Source Natural Gas
Exterior
Water Access N
Accessibility 2+ Access Exits
Garage N
Building
Story 1
Foundation Block
Sewer Public Sewer
Water Public
Architectural Style Ranch/Rambler
Level or Stories 1
Additional Building Above Grade, Below Grade
New Construction N
Schools
School District Christina
Others
Senior Community No
Tax ID 0903420173
Ownership Fee Simple
SqFt Source Estimated
Special Listing Condition Standard
Read Less
Want to know what your home might be worth? Contact us for a FREE valuation!

Our team is ready to help you sell your home for the highest possible price ASAP

Bought with Geoffrey Ballantyne • Loft Realty






