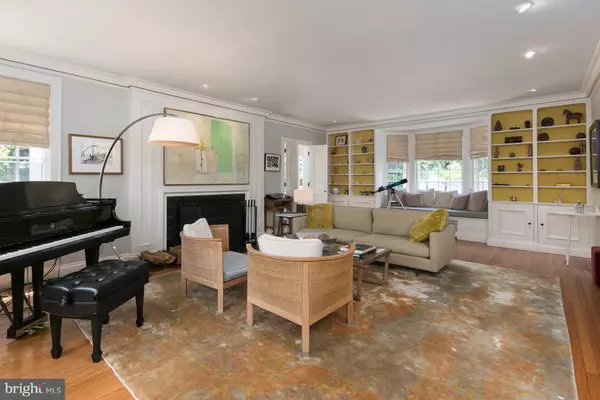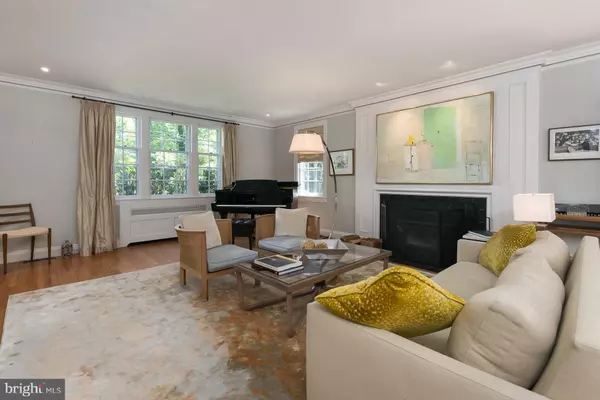$2,200,000
$2,250,000
2.2%For more information regarding the value of a property, please contact us for a free consultation.
81 CLEVELAND LN Princeton, NJ 08540
5 Beds
4 Baths
0.38 Acres Lot
Key Details
Sold Price $2,200,000
Property Type Single Family Home
Sub Type Detached
Listing Status Sold
Purchase Type For Sale
Subdivision None Available
MLS Listing ID NJME2014238
Sold Date 05/26/22
Style Colonial
Bedrooms 5
Full Baths 3
Half Baths 1
HOA Y/N N
Originating Board BRIGHT
Year Built 1929
Annual Tax Amount $43,553
Tax Year 2021
Lot Size 0.383 Acres
Acres 0.38
Lot Dimensions 100.00 x 167.00
Property Description
This classic stroll-to-town Western Section Colonial is solidly built of brick and accented with copper gutters and an iron-crowned portico. The center hall foyer features elegant arched doorways and a view straight through to the private backyard and broad stone patio. The sunny living room with wood burning fireplace and built in bookcases is a welcoming room off of the foyer. In the modernized kitchen, stainless steel countertops, Sub Zero, Fisher-Paykel, Miele and Dacor appliances feel just right paired with a butcher block island and whitewashed checked wood floor. A breakfast and lounge area openly adjoin and amp up the natural light via French doors. A mudroom is essential these days, as is a charging station for your EV. In addition to a tucked away sunroom, youll find quiet spots to work or relax upstairs, where an office with one of 2 fireplaces joins a flexible bedroom suite. A bright, customized, walk-in closet and a decadent, dual rain head shower are noteworthy main suite amenities. Three more bedrooms, 2 of which enjoy extra privacy atop the back stairs, and a smart laundry room complete the second level. The finished 2-room top floor is ready to serve and adapt to any need: play, exercise, hobbies, sleepovers - anything goes!
SHOWINGS WILL BEGIN AT THE OPEN HOUSE ON SUNDAY, APRIL 3, 2-4PM.
Location
State NJ
County Mercer
Area Princeton (21114)
Zoning R1
Rooms
Other Rooms Living Room, Dining Room, Bedroom 2, Bedroom 3, Bedroom 4, Bedroom 5, Kitchen, Breakfast Room, Bedroom 1, Sun/Florida Room, Laundry, Office, Recreation Room, Storage Room
Basement Partial, Unfinished
Interior
Interior Features Additional Stairway, Attic/House Fan, Breakfast Area, Built-Ins, Butlers Pantry, Carpet, Cedar Closet(s), Dining Area, Formal/Separate Dining Room, Kitchen - Eat-In, Kitchen - Island, Pantry, Stall Shower, Tub Shower, Walk-in Closet(s), Wood Floors
Hot Water Natural Gas
Heating Hot Water, Radiator
Cooling Central A/C
Flooring Hardwood, Partially Carpeted, Ceramic Tile
Fireplaces Number 2
Fireplaces Type Wood
Equipment Cooktop, Dishwasher, Dryer, Microwave, Oven - Single, Range Hood, Refrigerator, Stainless Steel Appliances, Washer
Fireplace Y
Appliance Cooktop, Dishwasher, Dryer, Microwave, Oven - Single, Range Hood, Refrigerator, Stainless Steel Appliances, Washer
Heat Source Natural Gas
Laundry Upper Floor
Exterior
Water Access N
Accessibility None
Garage N
Building
Lot Description Level, Private, Rear Yard
Story 2.5
Foundation Block
Sewer Public Sewer
Water Public
Architectural Style Colonial
Level or Stories 2.5
Additional Building Above Grade, Below Grade
New Construction N
Schools
School District Princeton Regional Schools
Others
Senior Community No
Tax ID 14-00004 01-00006
Ownership Fee Simple
SqFt Source Estimated
Special Listing Condition Standard
Read Less
Want to know what your home might be worth? Contact us for a FREE valuation!

Our team is ready to help you sell your home for the highest possible price ASAP

Bought with Susan A Cook • Callaway Henderson Sotheby's Int'l-Princeton





