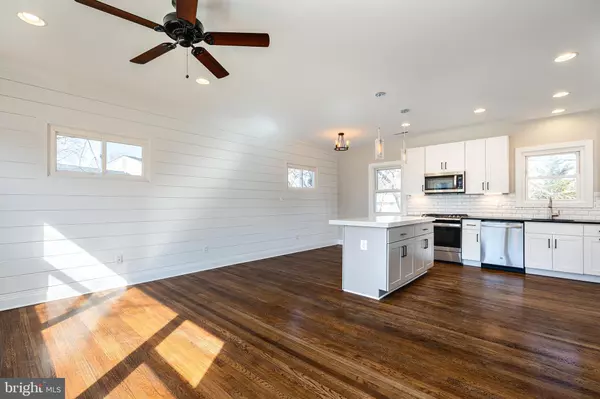$612,500
$624,900
2.0%For more information regarding the value of a property, please contact us for a free consultation.
1621 CHARMUTH RD Lutherville Timonium, MD 21093
4 Beds
3 Baths
2,468 SqFt
Key Details
Sold Price $612,500
Property Type Single Family Home
Sub Type Detached
Listing Status Sold
Purchase Type For Sale
Square Footage 2,468 sqft
Price per Sqft $248
Subdivision York Manor
MLS Listing ID MDBC2028950
Sold Date 04/14/22
Style Split Level
Bedrooms 4
Full Baths 2
Half Baths 1
HOA Y/N N
Abv Grd Liv Area 2,068
Originating Board BRIGHT
Year Built 1959
Annual Tax Amount $4,481
Tax Year 2022
Lot Size 7,200 Sqft
Acres 0.17
Lot Dimensions 1.00 x
Property Description
OPEN HOUSE SUNDAY 3/13 FROM 12-2! RENOVATED SPLIT LEVEL IN HIGHLY DESIREABLE YORK MANOR COMMUNITY - located just steps from Ridgely Middle School and the York Manor Community Swim Club with convenient access to major commuter routes this new renovation by Van Allen Homes features a newly added second story addition w/ hardwood floors throughout the main level, completely updated kitchen w/ custom cabinetry, granite & quartz countertops, ss appliances and tile back splash next to separate dining room and spacious living room with shiplap wall detail. Upper levels feature 4 large bedrooms, updated bathrooms, large closets and luxurious owner suite. Fully finished walkout lower level has an abundance of natural light leading to rear paver patio and attached 1 car garage - builder warranty, schedule your tour today!
Location
State MD
County Baltimore
Zoning RESIDENTIAL
Rooms
Basement Connecting Stairway, Garage Access, Walkout Level, Windows, Fully Finished
Interior
Hot Water Natural Gas
Heating Forced Air, Heat Pump(s), Zoned
Cooling Central A/C
Fireplace N
Heat Source Natural Gas, Electric
Laundry Lower Floor
Exterior
Parking Features Garage - Front Entry
Garage Spaces 3.0
Water Access N
Roof Type Asphalt
Accessibility None
Attached Garage 1
Total Parking Spaces 3
Garage Y
Building
Story 3
Foundation Concrete Perimeter
Sewer Public Sewer
Water Public
Architectural Style Split Level
Level or Stories 3
Additional Building Above Grade, Below Grade
New Construction N
Schools
School District Baltimore County Public Schools
Others
Pets Allowed N
Senior Community No
Tax ID 04080811036430
Ownership Fee Simple
SqFt Source Assessor
Special Listing Condition Standard
Read Less
Want to know what your home might be worth? Contact us for a FREE valuation!

Our team is ready to help you sell your home for the highest possible price ASAP

Bought with Ronald A Walton • AveryHess, REALTORS





