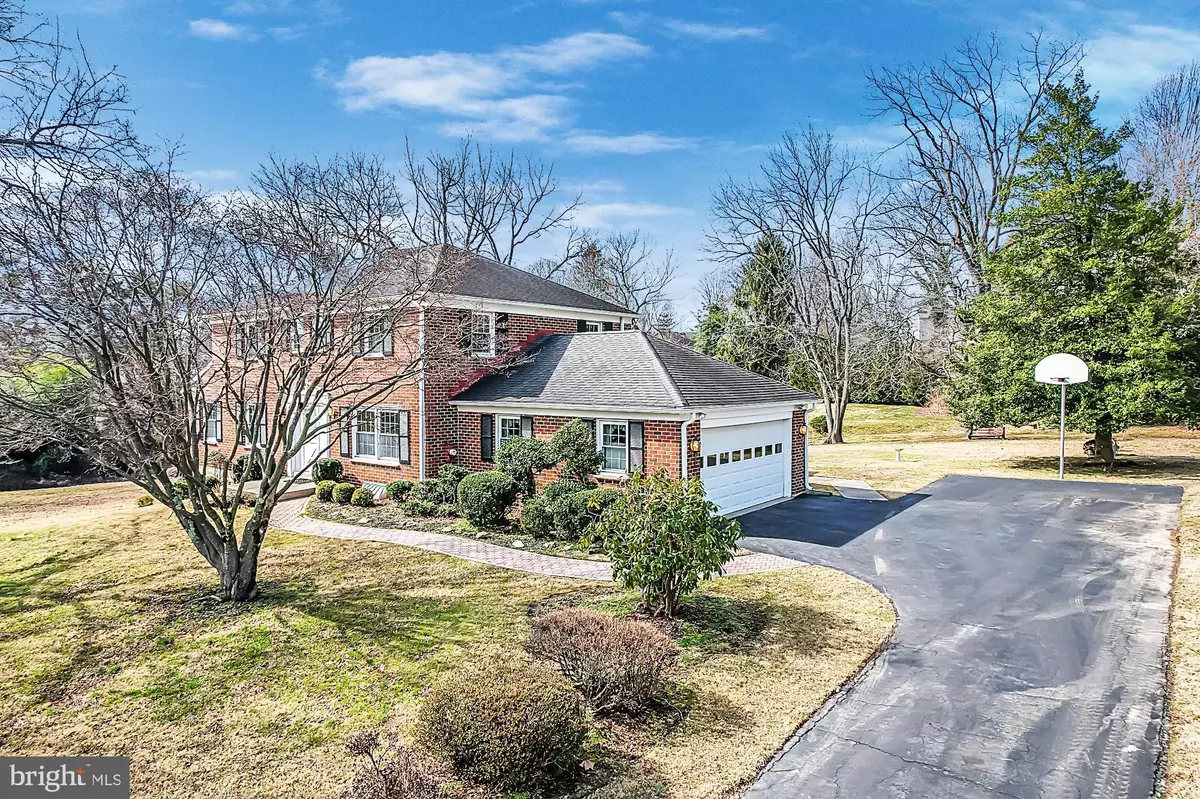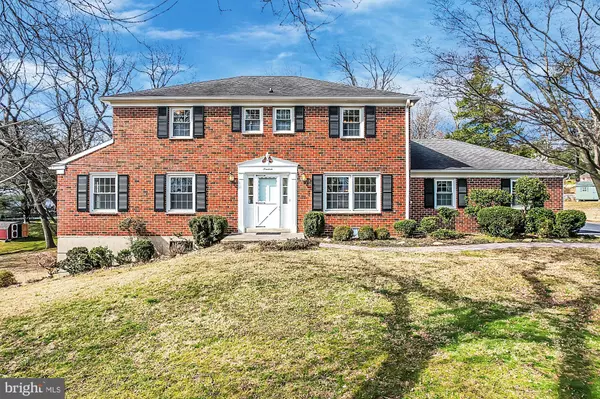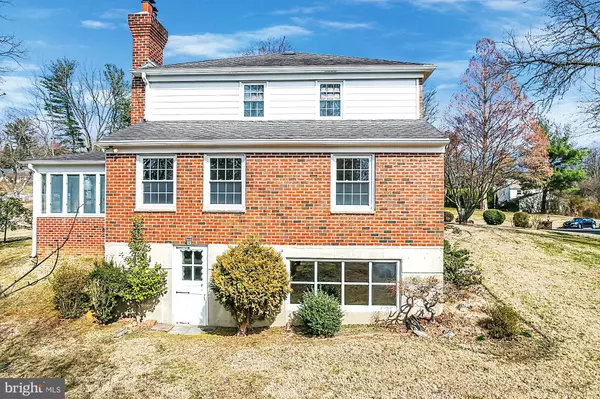$660,000
$725,000
9.0%For more information regarding the value of a property, please contact us for a free consultation.
19 CEDAR HOLLOW DR Rose Valley, PA 19086
4 Beds
4 Baths
3,258 SqFt
Key Details
Sold Price $660,000
Property Type Single Family Home
Sub Type Detached
Listing Status Sold
Purchase Type For Sale
Square Footage 3,258 sqft
Price per Sqft $202
Subdivision Todmorden
MLS Listing ID PADE2020220
Sold Date 04/29/22
Style Colonial
Bedrooms 4
Full Baths 2
Half Baths 2
HOA Y/N N
Abv Grd Liv Area 2,658
Originating Board BRIGHT
Year Built 1968
Annual Tax Amount $16,967
Tax Year 2022
Lot Size 0.900 Acres
Acres 0.9
Lot Dimensions 238.00 x 215.00
Property Description
Located in desirable Todmorden on almost one acre , this 4 Bedroom 2.2 Bath brick colonial has endless possibilities. As you pull down the street to the end of cul-de-sac you cant help but fall in love with its location and curb appeal. There is hardwood floor throughout the first and second floors. The rooms are generous size with a fireplace in the family room so you can be cozy . The laundry room is on the main level off the Kitchen which makes it very convenient. A large 300 sq ft sunroom was added off the back and surely will be a great place for you to spend your summer . The large finished basement is just waiting for your updates . But you will find lots of daylight down there and a door to get out to the side yard . The home is minutes away from the regional rail train station, major routes to get to center city and Philadelphia International Airport . Make your appointment today before it is gone !!
Location
State PA
County Delaware
Area Rose Valley Boro (10439)
Zoning RES
Rooms
Other Rooms Living Room, Dining Room, Primary Bedroom, Bedroom 2, Bedroom 3, Kitchen, Family Room, Basement, Bedroom 1, Sun/Florida Room
Basement Daylight, Full
Interior
Interior Features Kitchen - Eat-In, Wood Floors
Hot Water Oil
Heating Hot Water
Cooling Central A/C
Flooring Solid Hardwood
Fireplaces Number 1
Fireplaces Type Mantel(s), Wood
Fireplace Y
Heat Source Oil
Laundry Main Floor
Exterior
Parking Features Garage - Side Entry, Garage Door Opener
Garage Spaces 2.0
Water Access N
Accessibility None
Attached Garage 2
Total Parking Spaces 2
Garage Y
Building
Lot Description Cul-de-sac
Story 2
Foundation Other
Sewer Public Sewer
Water Public
Architectural Style Colonial
Level or Stories 2
Additional Building Above Grade, Below Grade
New Construction N
Schools
Middle Schools Strath Haven
High Schools Strath Haven
School District Wallingford-Swarthmore
Others
Senior Community No
Tax ID 39-00-00022-06
Ownership Fee Simple
SqFt Source Assessor
Acceptable Financing Conventional, Cash, VA
Listing Terms Conventional, Cash, VA
Financing Conventional,Cash,VA
Special Listing Condition Standard
Read Less
Want to know what your home might be worth? Contact us for a FREE valuation!

Our team is ready to help you sell your home for the highest possible price ASAP

Bought with Laura Thornton Bonesteel • Coldwell Banker Realty





