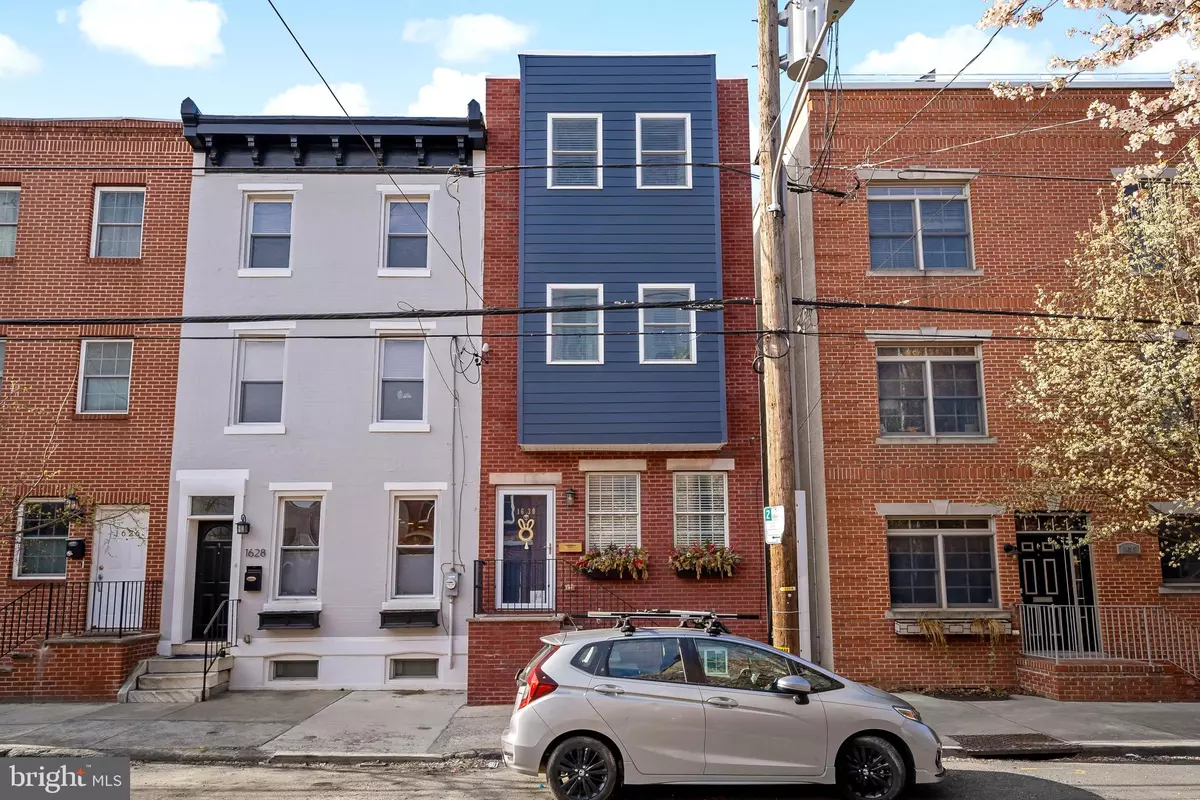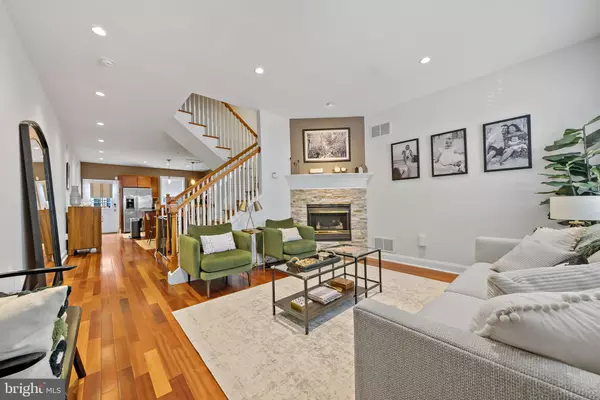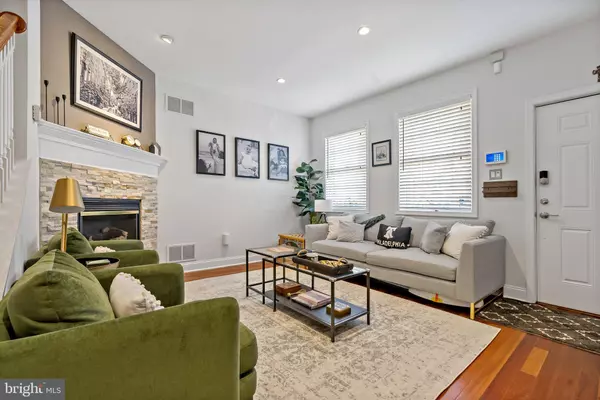$728,000
$700,000
4.0%For more information regarding the value of a property, please contact us for a free consultation.
1630 CATHARINE ST Philadelphia, PA 19146
3 Beds
3 Baths
1,935 SqFt
Key Details
Sold Price $728,000
Property Type Townhouse
Sub Type Interior Row/Townhouse
Listing Status Sold
Purchase Type For Sale
Square Footage 1,935 sqft
Price per Sqft $376
Subdivision Graduate Hospital
MLS Listing ID PAPH2100058
Sold Date 06/02/22
Style Traditional
Bedrooms 3
Full Baths 2
Half Baths 1
HOA Y/N N
Abv Grd Liv Area 1,935
Originating Board BRIGHT
Year Built 2006
Annual Tax Amount $8,499
Tax Year 2022
Lot Size 873 Sqft
Acres 0.02
Lot Dimensions 16.00 x 55.00
Property Description
Exquisite 3 bedroom, 2.5 bath Graduate Hospital home now available for your most discerning buyers! This gorgeous light-filled town home is over 2,500 square feet with the finished basement, high ceilings & hardwood floors throughout. The open concept first floor features living room with a natural stone gas fireplace, open switch-back staircase with traditional details & spindles. There is an expansive dining room and airy kitchen making it ideal for entertaining. The spacious kitchen with peninsula has room for seating and features cherry cabinetry, stainless steel appliances, brushed nickel hardware & faucet. The outside Patio was fully redone with cedar plank fence, thermal flagstone pavers, custom lighting and even a secret grill utensil holder. Ready for the warm weather dining & entertaining! The second floor boasts two spacious bedrooms with ample closet space, a large full bath & hall laundry closet with side by side washer/dryer. The bath features an over-sized vanity with extra storage, granite counters & tub. The 3rd floor features and entire floor dedicated to the primary suite bedroom with primary bath & walk-in closet complete with brand new custom closets! The double doors lead to an abundance of warmth and light. As you proceed to the rear, you will find the large walk-in closet and the spacious bath with floor to ceiling subway tiles, hexagonal porcelain-marble floor tiles; frameless glass enclosure with double shower heads/wands, marble seating, stylish Mediterranean floor tiles, integrated shower drain; Free standing tub with modern tub filler and matching faucet hardware on the his & her vanities and a private water closet. The basement is fully finished which adds for the perfect flex space. It has a wet bar, mini fridge and ice maker with a large window for natural light. There is also half bath on this level with roughed in plumbing for a shower. The owners remediated all the stucco when they took ownership, also replaced roof, doors and windows. So you can move in with confidence. All this in amazing graduate neighborhood close to food, shopping, and more! Make your appointment today! Offer deadline Monday April 4, 2022 at 9am. Sellers reserve right to accept offer prior should they choose.
Location
State PA
County Philadelphia
Area 19146 (19146)
Zoning RM1
Rooms
Basement Fully Finished
Interior
Hot Water Natural Gas
Heating Forced Air
Cooling Central A/C
Flooring Hardwood
Heat Source Natural Gas
Exterior
Water Access N
Accessibility None
Garage N
Building
Story 3
Foundation Concrete Perimeter
Sewer Public Sewer
Water Public
Architectural Style Traditional
Level or Stories 3
Additional Building Above Grade, Below Grade
New Construction N
Schools
School District The School District Of Philadelphia
Others
Senior Community No
Tax ID 301133010
Ownership Fee Simple
SqFt Source Assessor
Special Listing Condition Standard
Read Less
Want to know what your home might be worth? Contact us for a FREE valuation!

Our team is ready to help you sell your home for the highest possible price ASAP

Bought with Brett Weiss • BHHS Fox & Roach-Center City Walnut





