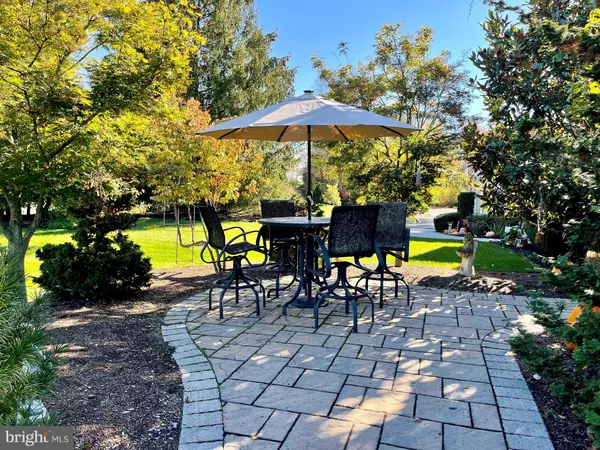$295,000
$295,000
For more information regarding the value of a property, please contact us for a free consultation.
12 JEFFERSON PL Bernville, PA 19506
2 Beds
4 Baths
1,936 SqFt
Key Details
Sold Price $295,000
Property Type Single Family Home
Sub Type Twin/Semi-Detached
Listing Status Sold
Purchase Type For Sale
Square Footage 1,936 sqft
Price per Sqft $152
Subdivision Heidelberg Country C
MLS Listing ID PABK2006374
Sold Date 03/11/22
Style Ranch/Rambler,Traditional
Bedrooms 2
Full Baths 3
Half Baths 1
HOA Y/N N
Abv Grd Liv Area 1,936
Originating Board BRIGHT
Year Built 1988
Annual Tax Amount $5,945
Tax Year 2021
Lot Size 0.270 Acres
Acres 0.27
Lot Dimensions 0.00 x 0.00
Property Description
PRICE REDUCED! A welcoming paver patio surrounded by beautiful landscaping leads to this semi detached, brick Ranch home offering a two car garage and ONE FLOOR LIVING within the Heidelberg Country Club subdivision. The living room has been enlarged from the original plans and offers recessed lighting, the coziness of a gas fireplace, and beautiful backyard views of the golf course. The spacious, eat in kitchen has a tiled backsplash, island seating, and electric cooktop with downdraft ventilation, but there is also a formal dining room for your holiday gatherings. From the kitchen, you can access the enclosed sun porch which is perfect for relaxing and enjoying the beauty of nature. There are two bedrooms, each with its own bathroom, and the primary bedrooms bathroom offers a shower, tub, and double bowl vanity. Additionally, there are an office or 3rd bedroom and another full bathroom. The basement offers two storage rooms, a half bath, and a family room with a patio slider door that leads to the covered patio below the sun porch. Enjoy all this community has to offer with a round of golf or a leisurely walk to the clubhouse, restaurant, or pool. NO HOA FEES!
Location
State PA
County Berks
Area Jefferson Twp (10253)
Zoning 102H
Rooms
Other Rooms Living Room, Dining Room, Primary Bedroom, Bedroom 2, Kitchen, Family Room, Sun/Florida Room
Basement Full, Outside Entrance, Fully Finished
Main Level Bedrooms 2
Interior
Interior Features Primary Bath(s), Kitchen - Island, Skylight(s), Ceiling Fan(s), Stall Shower, Kitchen - Eat-In, Entry Level Bedroom, Laundry Chute, Recessed Lighting, Tub Shower
Hot Water Electric
Heating Heat Pump - Electric BackUp, Forced Air
Cooling Central A/C
Flooring Wood, Fully Carpeted, Tile/Brick
Fireplaces Number 1
Fireplaces Type Brick, Gas/Propane
Equipment Cooktop, Oven - Wall, Dishwasher
Fireplace Y
Appliance Cooktop, Oven - Wall, Dishwasher
Heat Source Electric, Propane - Owned
Laundry Basement
Exterior
Exterior Feature Deck(s), Roof, Patio(s)
Parking Features Inside Access, Garage Door Opener, Oversized
Garage Spaces 2.0
Utilities Available Cable TV
Water Access N
View Golf Course
Roof Type Pitched,Shingle
Accessibility None
Porch Deck(s), Roof, Patio(s)
Attached Garage 2
Total Parking Spaces 2
Garage Y
Building
Story 1
Foundation Block
Sewer Public Sewer
Water Public
Architectural Style Ranch/Rambler, Traditional
Level or Stories 1
Additional Building Above Grade
New Construction N
Schools
School District Tulpehocken Area
Others
Senior Community No
Tax ID 53-4450-14-43-3482
Ownership Fee Simple
SqFt Source Assessor
Acceptable Financing Conventional, VA, FHA 203(b)
Listing Terms Conventional, VA, FHA 203(b)
Financing Conventional,VA,FHA 203(b)
Special Listing Condition Standard
Read Less
Want to know what your home might be worth? Contact us for a FREE valuation!

Our team is ready to help you sell your home for the highest possible price ASAP

Bought with Shirley M Rust • Gateway Realty Inc.






