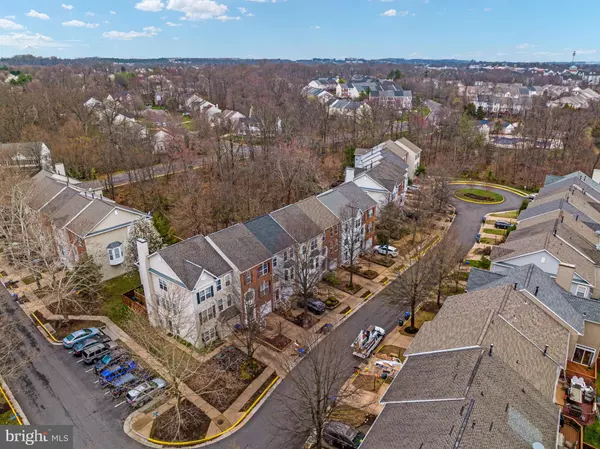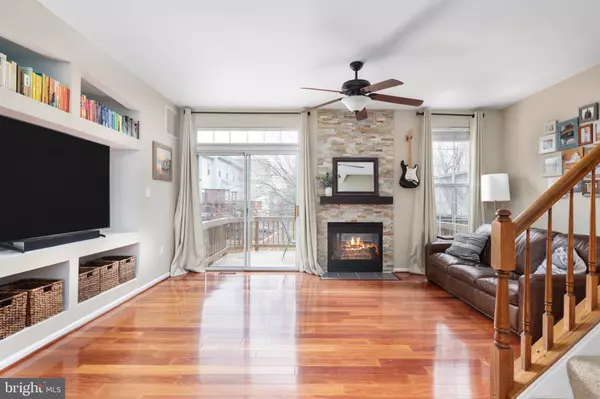$587,000
$549,990
6.7%For more information regarding the value of a property, please contact us for a free consultation.
21653 FRAME SQ Broadlands, VA 20148
3 Beds
4 Baths
1,980 SqFt
Key Details
Sold Price $587,000
Property Type Townhouse
Sub Type Interior Row/Townhouse
Listing Status Sold
Purchase Type For Sale
Square Footage 1,980 sqft
Price per Sqft $296
Subdivision Signature At Broadlands
MLS Listing ID VALO2022002
Sold Date 05/16/22
Style Colonial
Bedrooms 3
Full Baths 2
Half Baths 2
HOA Fees $108/mo
HOA Y/N Y
Abv Grd Liv Area 1,980
Originating Board BRIGHT
Year Built 1995
Annual Tax Amount $3,930
Tax Year 2015
Lot Size 1,742 Sqft
Acres 0.04
Property Description
This cozy townhome located in the heart of Broadlands will have you feeling right at home! With nature trails and a reservoir just around the corner, enjoy the rural/suburban blend that so many enjoy in this lovely neighborhood.
Backing to common area and located on a cul-de-sac, you will enjoy tranquility both inside and out. A beautiful and open entryway greets you as you enter the home, featuring wrought iron balusters and gleaming hardwood floors. On the main level, a custom stone fireplace and built-in storage frame the living room. The kitchen features granite countertops, stainless steel appliances, and space for a breakfast table or credenza. The brand new deck offers views of the common area behind the home and occasional deer or bird sightings.
Upstairs, you will find a generous primary suite with an updated master bathroom featuring a frameless shower. Additionally, there are two other bedrooms featuring generous closets and an additional full bathroom.
On the lower level, enjoy an additional living area perfect for a home office, home gym, or extra living space. From here, enter the serene yard containing a beautiful patio and additional hardscape. The lower level also contains a convenient half bathroom.
This home is located nearby Broadlands’ nature center, pools, and paths. Broadlands additionally features common grounds, a fitness center, tennis courts, and playgrounds. Just a mile or less to commuter route 267, dozens of grocery stores, restaurants, coffee shops, and more. Come visit before it’s gone!
Location
State VA
County Loudoun
Zoning PDH3
Rooms
Other Rooms Dining Room, Primary Bedroom, Bedroom 2, Bedroom 3, Kitchen, Game Room, Family Room
Basement Outside Entrance, Rear Entrance, Daylight, Full, Fully Finished
Interior
Interior Features Kitchen - Gourmet, Kitchen - Table Space, Breakfast Area, Dining Area, Primary Bath(s), Upgraded Countertops, Window Treatments, Wood Floors, Floor Plan - Open
Hot Water Natural Gas
Heating Forced Air
Cooling Ceiling Fan(s), Central A/C
Fireplaces Number 1
Fireplaces Type Mantel(s)
Equipment Dishwasher, Disposal, Dryer, Exhaust Fan, Icemaker, Microwave, Refrigerator, Stove, Washer
Fireplace Y
Appliance Dishwasher, Disposal, Dryer, Exhaust Fan, Icemaker, Microwave, Refrigerator, Stove, Washer
Heat Source Natural Gas
Exterior
Parking Features Garage Door Opener, Garage - Front Entry
Garage Spaces 1.0
Amenities Available Common Grounds, Pool - Outdoor, Tennis Courts, Tot Lots/Playground, Fitness Center
Water Access N
Accessibility None
Attached Garage 1
Total Parking Spaces 1
Garage Y
Building
Story 3
Foundation Block
Sewer Public Sewer
Water Public
Architectural Style Colonial
Level or Stories 3
Additional Building Above Grade
Structure Type Vaulted Ceilings
New Construction N
Schools
High Schools Briar Woods
School District Loudoun County Public Schools
Others
HOA Fee Include Common Area Maintenance,Management,Insurance,Pool(s),Recreation Facility,Road Maintenance,Snow Removal,Trash
Senior Community No
Tax ID 119469253000
Ownership Fee Simple
SqFt Source Estimated
Security Features Security System
Special Listing Condition Standard
Read Less
Want to know what your home might be worth? Contact us for a FREE valuation!

Our team is ready to help you sell your home for the highest possible price ASAP

Bought with Akshay Bhatnagar • Virginia Select Homes, LLC.






