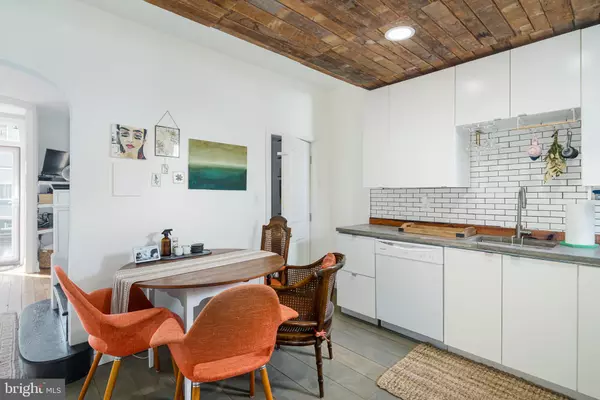$257,500
$265,000
2.8%For more information regarding the value of a property, please contact us for a free consultation.
1829 E HAZZARD ST Philadelphia, PA 19125
2 Beds
2 Baths
1,000 SqFt
Key Details
Sold Price $257,500
Property Type Townhouse
Sub Type Interior Row/Townhouse
Listing Status Sold
Purchase Type For Sale
Square Footage 1,000 sqft
Price per Sqft $257
Subdivision East Kensington
MLS Listing ID PAPH2083212
Sold Date 03/25/22
Style Other
Bedrooms 2
Full Baths 1
Half Baths 1
HOA Y/N N
Abv Grd Liv Area 1,000
Originating Board BRIGHT
Year Built 1920
Annual Tax Amount $2,935
Tax Year 2022
Lot Size 952 Sqft
Acres 0.02
Lot Dimensions 14.00 x 68.00
Property Description
Every now and then you come across a really special home, like a piece of art. We welcome you to 1829 E Hazzard, a one of a kind custom designed home completely rebuilt from top to bottom in the East Kensington/Fishtown neighborhood of Philadelphia. This gorgeous 2 bedroom, 1.5 bathroom home has been meticulously renovated with reclaimed materials throughout, and is located in a wonderful neighborhood just a few blocks walk to Frankford ave, minutes walk to many parks, bars, restaurants, breweries, and so much more. The first floor of this home offers a great floor plan with original hardwood flooring, lots of natural light, ceiling fan, and amazing custom fabricated built in shelving. This inviting first floor offers a living room, kitchen, dining area, a spacious powder room, and mudroom in the rear with a full size washer and dryer. The amazing kitchen features polished concrete countertops, a custom built reclaimed wood ceiling, and white modern cabinets and appliances. Walk past the kitchen and you will see the amazing laundry area just next to the powder room. Are you looking for a huge yard? Head on back to the charming backyard; perfect for your pets and for enjoying a cocktail on a cool summer night with your family and loved ones. Take note of the custom exterior facade material including industrial metal siding and reclaimed wood trim. The unfinished basement is perfect for storage or can be easily finished down the line. Walk on up to the second floor where you will be welcomed by two bedrooms with newly finished hardwoods and a spacious bathroom with the original clawfoot tub. Additional features of the home include central air and updated mechanicals. Do not forget about the easy street parking and access to Septa public transit with the El Stop just seconds away. Some of the city's best spots are all within minutes walk such as Philadelphia Brewing Company, Martha Bar, Zig Zag BBQ, Hello Donuts, Franny Lous, and so much more. We welcome you to this amazing home on a friendly block on a quaint street with tons of Philadelphia history surrounded by new construction everywhere!
Location
State PA
County Philadelphia
Area 19125 (19125)
Zoning RSA5
Rooms
Basement Full, Unfinished
Main Level Bedrooms 2
Interior
Hot Water Electric
Heating Forced Air
Cooling Central A/C
Heat Source Natural Gas
Exterior
Water Access N
Accessibility None
Garage N
Building
Story 2
Foundation Stone
Sewer Public Sewer
Water Public
Architectural Style Other
Level or Stories 2
Additional Building Above Grade, Below Grade
New Construction N
Schools
School District The School District Of Philadelphia
Others
Senior Community No
Tax ID 314116100
Ownership Fee Simple
SqFt Source Assessor
Special Listing Condition Standard
Read Less
Want to know what your home might be worth? Contact us for a FREE valuation!

Our team is ready to help you sell your home for the highest possible price ASAP

Bought with Kevin R Wilkins • BHHS Fox & Roach-Center City Walnut





