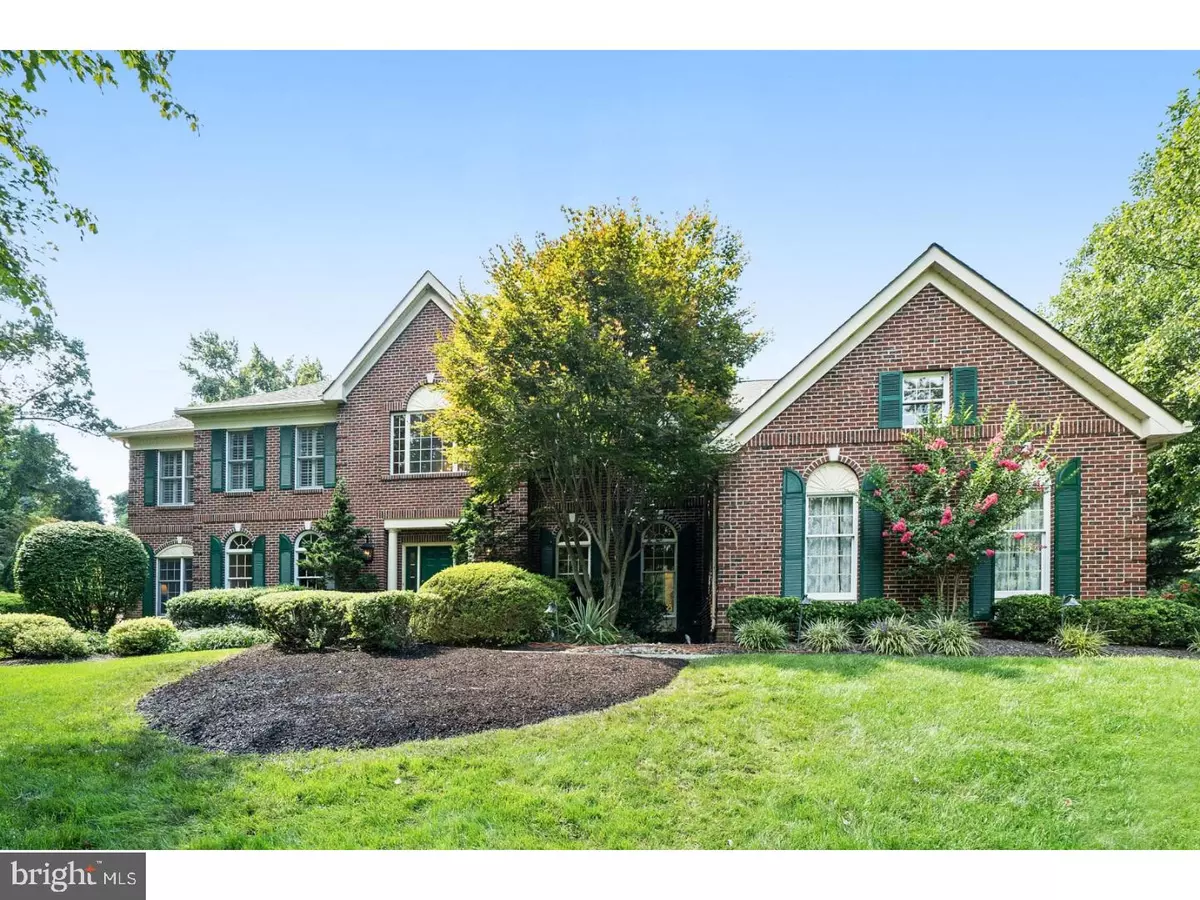$880,000
$925,000
4.9%For more information regarding the value of a property, please contact us for a free consultation.
130 CARNOUSTIE WAY Media, PA 19063
4 Beds
5 Baths
6,528 SqFt
Key Details
Sold Price $880,000
Property Type Single Family Home
Sub Type Detached
Listing Status Sold
Purchase Type For Sale
Square Footage 6,528 sqft
Price per Sqft $134
Subdivision Springton Chase
MLS Listing ID 1000863943
Sold Date 11/21/17
Style Colonial
Bedrooms 4
Full Baths 4
Half Baths 1
HOA Fees $21/ann
HOA Y/N Y
Abv Grd Liv Area 6,528
Originating Board TREND
Year Built 1997
Annual Tax Amount $15,019
Tax Year 2017
Lot Size 1.140 Acres
Acres 1.14
Lot Dimensions 30X215
Property Description
Welcome to Springton Chase, a premier development that sits quietly in the midst of 2,600 acre Ridley Creek Park and the breathtaking Springton Reservoir. This visually impressive Federal Grand style home sits way back on it's own private enclave, also boasts a heated pool with attached hot tub and indoor Sauna Room so everyday feels like a vacation. The first thing that you will notice upon entering is the beautifully maintained hardwood floor throughout the entire home. The impressive entrance Foyer with curved staircase seats between the Living and Dining Rooms and leads you back to the open Kitchen with newer stainless Wolf and Jenn-Air appliances and granite counters. The Breakfast Room is bright and sunny with a cathedral ceiling that allows it to be visible to the Balcony above on the second floor. The Family Room with gas stone fireplace is oversize and leads through to the private first floor Office space. Plantation shutter are on every window throughout the house. The second floor can be reached by two different staircases and has a "Jack and Jill" Bedroom with connection Bath, a Princess Suite with a private Bath and a Master Suite with a separate Sitting Room, his and her walk-in closets and a newly renovated Master Bath with a claw foot soaking tub, inlaid marble and ceramic tile floors, Kohler fixtures, his & her vanities, seamless shower doors and lighting fixtures that will totally impress even the harshest critics. The Basement will sure to be the "hang out" with the well stocked wet bar, game area, fireplace, TV area, a full Bathroom and and professionally installed Sauna. The backyard is partially enclosed for the pool but there is a side yard off of the large deck for outdoor parties or just to have an evening catch. Enjoy quiet fall nights around the fire pit or venture out in the winter if that's your style. There is an invisible pet fence (not currently connected), underground lawn sprinkler system, surround sound stereo system inside and out. Heat is dual zoned. Ridley Creek Park has fishing, biking, jogging & walking trails. Edgmont Township is close to Phila, DE, 476, I-95, Routes 1 & 3, Media Boro & the Mainline. Video for your viewing pleasure is not to be missed!
Location
State PA
County Delaware
Area Edgmont Twp (10419)
Zoning RESID
Rooms
Other Rooms Living Room, Dining Room, Primary Bedroom, Sitting Room, Bedroom 2, Bedroom 3, Kitchen, Family Room, Basement, Bedroom 1, Laundry, Other, Office
Basement Full
Interior
Interior Features Primary Bath(s), Kitchen - Island, Butlers Pantry, Skylight(s), Ceiling Fan(s), Sauna, Sprinkler System, Wet/Dry Bar, Kitchen - Eat-In
Hot Water Natural Gas
Heating Gas, Forced Air
Cooling Central A/C
Flooring Wood
Fireplaces Type Stone
Equipment Cooktop, Oven - Wall
Fireplace N
Appliance Cooktop, Oven - Wall
Heat Source Natural Gas
Laundry Main Floor
Exterior
Garage Spaces 4.0
Pool In Ground
Utilities Available Cable TV
Water Access N
Accessibility None
Attached Garage 3
Total Parking Spaces 4
Garage Y
Building
Lot Description Flag
Story 2
Sewer Public Sewer
Water Public
Architectural Style Colonial
Level or Stories 2
Additional Building Above Grade
Structure Type Cathedral Ceilings,9'+ Ceilings
New Construction N
Schools
Elementary Schools Rose Tree
Middle Schools Springton Lake
High Schools Penncrest
School District Rose Tree Media
Others
HOA Fee Include Common Area Maintenance
Senior Community No
Tax ID 19-00-00030-62
Ownership Fee Simple
Security Features Security System
Acceptable Financing Conventional
Listing Terms Conventional
Financing Conventional
Read Less
Want to know what your home might be worth? Contact us for a FREE valuation!

Our team is ready to help you sell your home for the highest possible price ASAP

Bought with Janet R Busillo • BHHS Fox & Roach-Media





