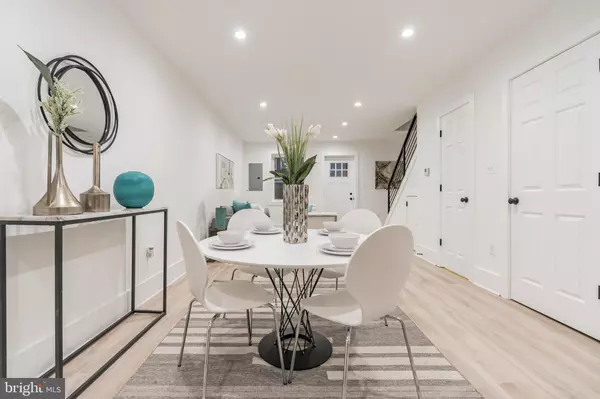$615,000
$615,000
For more information regarding the value of a property, please contact us for a free consultation.
1271 16TH ST NE Washington, DC 20002
2 Beds
3 Baths
1,184 SqFt
Key Details
Sold Price $615,000
Property Type Townhouse
Sub Type Interior Row/Townhouse
Listing Status Sold
Purchase Type For Sale
Square Footage 1,184 sqft
Price per Sqft $519
Subdivision Trinidad
MLS Listing ID DCDC2021716
Sold Date 03/10/22
Style Contemporary
Bedrooms 2
Full Baths 2
Half Baths 1
HOA Y/N N
Abv Grd Liv Area 1,184
Originating Board BRIGHT
Year Built 1952
Annual Tax Amount $3,528
Tax Year 2021
Lot Size 1,200 Sqft
Acres 0.03
Property Description
**REDUCED by $20,000**Location does not get better than this. Located in a residential setting but has the luxury of being in walking distance to restaurants and bars, as well as the DC Arboretum, and a quick drive to Rt 50. Welcome to this top to bottom meticulously updated row home, with full permits and licensing from DCRA. The light filled main level is an open floor plan, with a fresh new kitchen with 42" cabinets, quartz oversized counter top, new hardware, lights and all new stainless appliances, living/dining and a modern half bath is on this level with an over sized fenced private backyard for the BBQ evenings and parties. On the upper level are 2 new large bedrooms and 2 baths with gorgeous fixtures, skylight and new vanity, fixtures and ceramic tiles on walls and floors. There also is a new deck overlooking the backyard. This home has all new Electrical with heavy up and new panel, new Plumbing and HVAC units with updated ducting. New laminate floors throughout, new windows, doors, baseboards, tankless hot water heater, new garbage disposer, and all new insulation and paint and more...... Walking distance to H St corridor restaurants, bars, public transportation and all that Trinidad and Ivy city area has to offer.
Location
State DC
County Washington
Zoning RESIDENTIAL
Rooms
Other Rooms Living Room, Dining Room, Bedroom 2, Kitchen, Bedroom 1, Bathroom 1, Bathroom 2, Half Bath
Interior
Interior Features Combination Dining/Living, Floor Plan - Open, Kitchen - Island, Recessed Lighting, Skylight(s), Soaking Tub, Stall Shower, Upgraded Countertops
Hot Water Natural Gas
Heating Central, Forced Air
Cooling None
Flooring Engineered Wood
Equipment Dishwasher, Disposal, Dryer, Microwave, Oven/Range - Gas, Stainless Steel Appliances, Washer, Refrigerator
Fireplace N
Appliance Dishwasher, Disposal, Dryer, Microwave, Oven/Range - Gas, Stainless Steel Appliances, Washer, Refrigerator
Heat Source Electric
Laundry Upper Floor
Exterior
Exterior Feature Enclosed, Patio(s)
Fence Wood
Water Access N
View Street
Accessibility Level Entry - Main
Porch Enclosed, Patio(s)
Garage N
Building
Story 2
Foundation Slab
Sewer Public Sewer
Water Public
Architectural Style Contemporary
Level or Stories 2
Additional Building Above Grade, Below Grade
Structure Type Dry Wall
New Construction N
Schools
School District District Of Columbia Public Schools
Others
Senior Community No
Tax ID 4078//0232
Ownership Fee Simple
SqFt Source Assessor
Acceptable Financing Conventional, Cash
Listing Terms Conventional, Cash
Financing Conventional,Cash
Special Listing Condition Standard
Read Less
Want to know what your home might be worth? Contact us for a FREE valuation!

Our team is ready to help you sell your home for the highest possible price ASAP

Bought with Anthony R Howard • Compass





