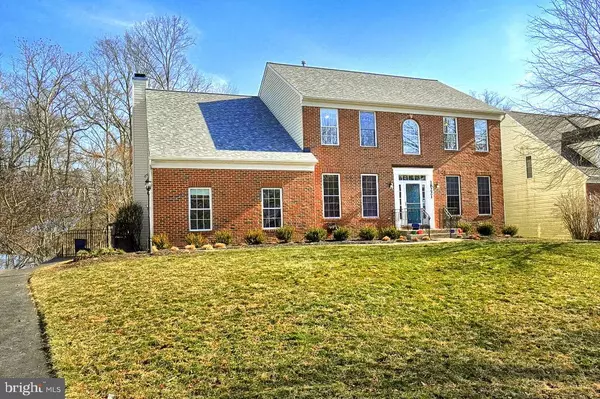$866,200
$824,900
5.0%For more information regarding the value of a property, please contact us for a free consultation.
18221 MCKERNON WAY Poolesville, MD 20837
4 Beds
3 Baths
3,752 SqFt
Key Details
Sold Price $866,200
Property Type Single Family Home
Sub Type Detached
Listing Status Sold
Purchase Type For Sale
Square Footage 3,752 sqft
Price per Sqft $230
Subdivision Tama
MLS Listing ID MDMC2035144
Sold Date 03/09/22
Style Colonial
Bedrooms 4
Full Baths 2
Half Baths 1
HOA Y/N N
Abv Grd Liv Area 2,952
Originating Board BRIGHT
Year Built 1999
Annual Tax Amount $8,495
Tax Year 2021
Lot Size 0.654 Acres
Acres 0.65
Property Description
All best and final offers due by 5:00 PM on Tuesday 2/8/22! Before you build new and/or spend over $250k for a backyard pool, deck, and porch, swim directly over to this Woods of Tama gem and check out one of the nicest homes and pool settings in all of Poolesville! This gorgeous brick-front 4 BR colonial has it all----upgraded kitchen with granite and stainless, incredible family room with four-foot extension, main floor office (work from home with high-speed FIOS!), all new carpet and refinished hardwood, fresh paint, generous bedrooms (including an amazing master suite) and a family-sized basement with an extra finished room for family visits and a walk-out to the pool of your dreams. All new 30-year architectural shingle roof. Newer HVAC and water softener! Expansive brick hardscape---perfect for entertaining---and plenty of fully-fenced backyard beyond the pool, too. Do nothing to this home except move in and start relaxing! Just minutes to peaceful walking trails, top-ranked Poolesville High School, the Poolesville Golf course, shopping, and restaurants. Easy commute to 3 different MARC trains, Rockville, Gaithersburg, DC, Leesburg, and Frederick! Come join the fun in the best small town and award-winning school cluster in Maryland----Poolesville (The home of top-ranked Poolesville High School)! Listing agent will always be available to answer any questions and will be happy to show your pre-qualified clients the property for you. Poolesville's best value (and this one is available to purchase TODAY!). Buy and move in now!
Location
State MD
County Montgomery
Zoning RE2
Rooms
Other Rooms Living Room, Dining Room, Primary Bedroom, Bedroom 2, Bedroom 3, Bedroom 4, Kitchen, Family Room, Foyer, Exercise Room, Laundry, Office, Storage Room, Utility Room, Bathroom 2, Bathroom 3, Primary Bathroom, Screened Porch
Basement Other, Interior Access, Outside Entrance
Interior
Interior Features Dining Area, Kitchen - Table Space, Primary Bath(s), Recessed Lighting, Butlers Pantry, Carpet, Ceiling Fan(s), Chair Railings, Crown Moldings, Floor Plan - Traditional, Formal/Separate Dining Room, Kitchen - Island, Soaking Tub, Store/Office, Walk-in Closet(s), Wood Floors, Attic
Hot Water Natural Gas
Heating Central
Cooling Central A/C
Flooring Hardwood
Fireplaces Number 1
Fireplaces Type Gas/Propane, Mantel(s)
Equipment Dishwasher, Disposal, Dryer, Refrigerator, Washer, Built-In Microwave, Stove, Oven/Range - Gas
Fireplace Y
Window Features Double Pane
Appliance Dishwasher, Disposal, Dryer, Refrigerator, Washer, Built-In Microwave, Stove, Oven/Range - Gas
Heat Source Natural Gas
Laundry Main Floor
Exterior
Parking Features Garage Door Opener, Garage - Side Entry
Garage Spaces 5.0
Fence Fully, Rear
Pool Gunite, Fenced, In Ground
Utilities Available Cable TV
Amenities Available Pool - Outdoor, Tot Lots/Playground
Water Access N
View Trees/Woods
Roof Type Architectural Shingle
Accessibility None
Attached Garage 2
Total Parking Spaces 5
Garage Y
Building
Lot Description Backs to Trees, Landscaping, Poolside, Premium, Private
Story 3
Foundation Concrete Perimeter
Sewer Public Sewer
Water Public
Architectural Style Colonial
Level or Stories 3
Additional Building Above Grade, Below Grade
Structure Type 9'+ Ceilings,2 Story Ceilings
New Construction N
Schools
Elementary Schools Poolesville
Middle Schools John H. Poole
High Schools Poolesville
School District Montgomery County Public Schools
Others
Senior Community No
Tax ID 160303094323
Ownership Fee Simple
SqFt Source Assessor
Special Listing Condition Standard
Read Less
Want to know what your home might be worth? Contact us for a FREE valuation!

Our team is ready to help you sell your home for the highest possible price ASAP

Bought with Leslie C Friedson • Compass





