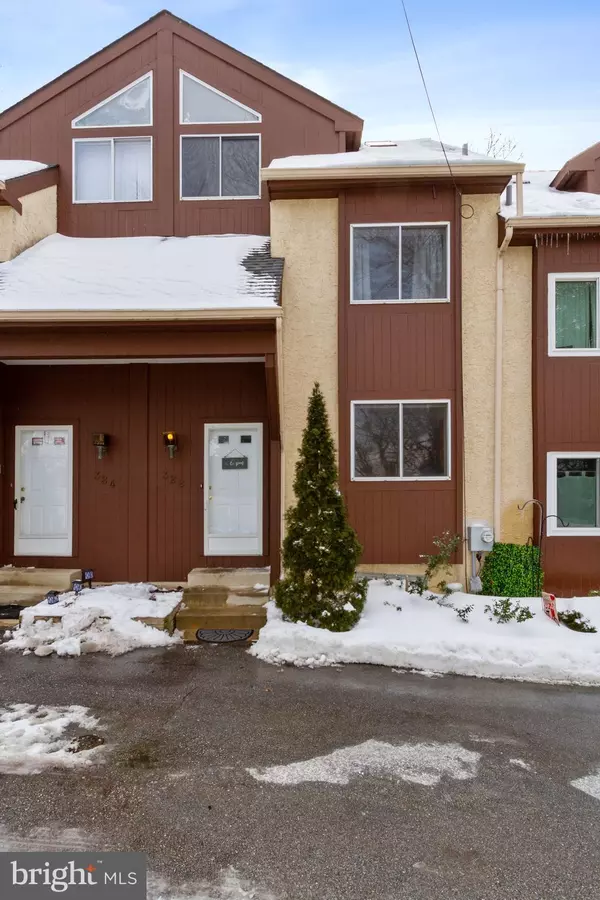$425,000
$415,000
2.4%For more information regarding the value of a property, please contact us for a free consultation.
322 W WAYNE AVE #5 Wayne, PA 19087
3 Beds
3 Baths
1,618 SqFt
Key Details
Sold Price $425,000
Property Type Condo
Sub Type Condo/Co-op
Listing Status Sold
Purchase Type For Sale
Square Footage 1,618 sqft
Price per Sqft $262
Subdivision Waynewoods
MLS Listing ID PADE2010150
Sold Date 01/14/22
Style Contemporary
Bedrooms 3
Full Baths 2
Half Baths 1
HOA Fees $200/mo
HOA Y/N Y
Abv Grd Liv Area 1,118
Originating Board BRIGHT
Year Built 1982
Annual Tax Amount $5,561
Tax Year 2021
Lot Dimensions 0.00 x 0.00
Property Description
OPEN HOUSE CANCELED
Welcome home to 322 West Wayne Avenue! This beautifully updated and well cared for 3 bed/2.5 bath townhome is ready for a new owner. Enter into the spacious, updated kitchen and living room areas with plenty of storage throughout. Enjoy the upcoming frosty winter nights snuggled next to the gas fireplace. . In the spring relax on the patio off the back or even enjoy a run/walk on the Radnor Trail with private access just steps from the back deck. This 2.4 mile trail runs from Radnor-Chester Road to Sugartown Road and has several key connections located along the way. Now it's off to the 2nd floor where you will find the spacious primary bedroom with on-suit bathroom and conveniently located washer and dryer. Walk up the last flight of steps to find two additional bedroom and full bath. This floor is perfect for your at home office and/or bonus space(s). There is plenty of natural light from oversized windows overlooking beautiful, mature foliage and colorful blooms in the spring. The full, finished basement has a separate area for a workshop or crafting area along with additional storage. There is a washer and dryer hook up in the basement. The washer and dryer are included in the sale of the home. The seller has just finish ed paintin and will be installing new sliding doors shortly. This home is on public water and has natural gas and instantaneous hot water. It's located in the award winning Radnor Township School District. You can "Walk to Wayne" and the great choice of local restaurants. In the morning pick up coffee and breakfast at the Wawa on your way to the Septa train station. This home has the lowest HOA fees in the area at only $200.00 per month. It is walkable to the regional rail, downtown Wayne, Radnor library and Wayne Middle school. Please wear booties while visiting the home.
Location
State PA
County Delaware
Area Radnor Twp (10436)
Zoning R-50
Direction East
Rooms
Basement Fully Finished
Interior
Interior Features Dining Area
Hot Water Electric
Heating Forced Air
Cooling Central A/C
Flooring Carpet, Hardwood
Fireplaces Number 1
Fireplaces Type Brick, Gas/Propane
Equipment Built-In Microwave, Oven - Self Cleaning
Furnishings No
Fireplace Y
Window Features Replacement
Appliance Built-In Microwave, Oven - Self Cleaning
Heat Source Electric
Laundry Upper Floor
Exterior
Exterior Feature Balcony, Patio(s)
Utilities Available Cable TV, Electric Available, Natural Gas Available, Sewer Available
Water Access N
Street Surface Black Top
Accessibility None
Porch Balcony, Patio(s)
Road Frontage Public
Garage N
Building
Story 3
Foundation Concrete Perimeter
Sewer Public Sewer
Water Public
Architectural Style Contemporary
Level or Stories 3
Additional Building Above Grade, Below Grade
Structure Type Cathedral Ceilings
New Construction N
Schools
Elementary Schools Radnor
Middle Schools Radnor M
High Schools Radnor H
School District Radnor Township
Others
Pets Allowed Y
HOA Fee Include Common Area Maintenance,Snow Removal,Trash
Senior Community No
Tax ID 36-06-03971-04
Ownership Fee Simple
SqFt Source Estimated
Acceptable Financing Cash, Conventional
Horse Property N
Listing Terms Cash, Conventional
Financing Cash,Conventional
Special Listing Condition Standard
Pets Allowed No Pet Restrictions
Read Less
Want to know what your home might be worth? Contact us for a FREE valuation!

Our team is ready to help you sell your home for the highest possible price ASAP

Bought with James David Shrader • Weichert Realtors






