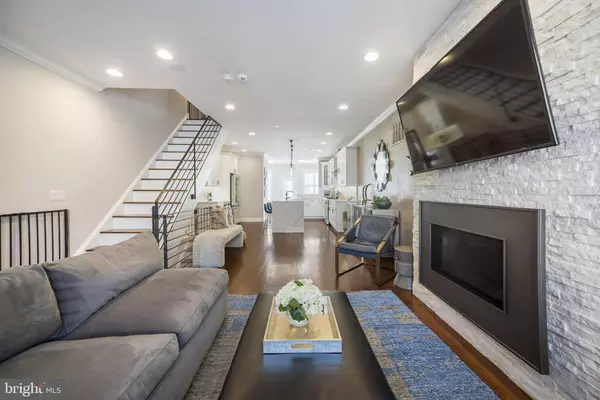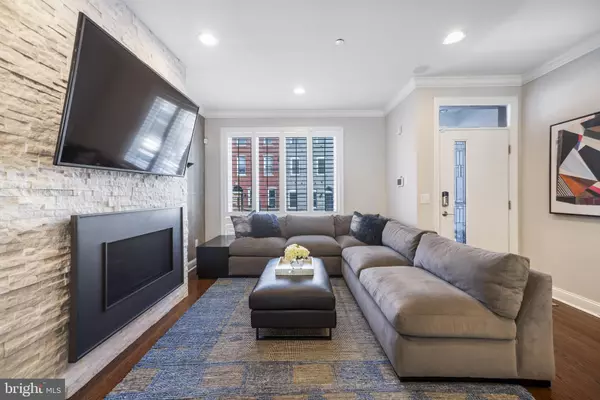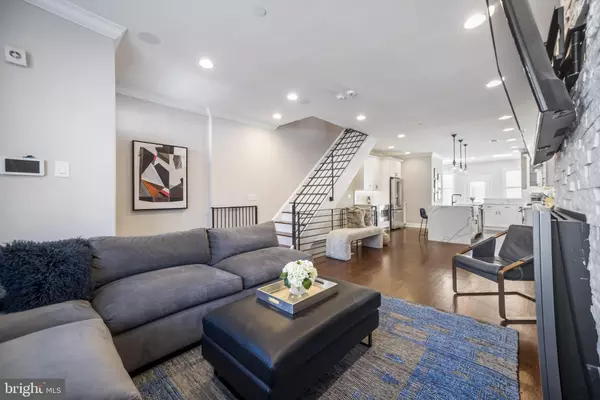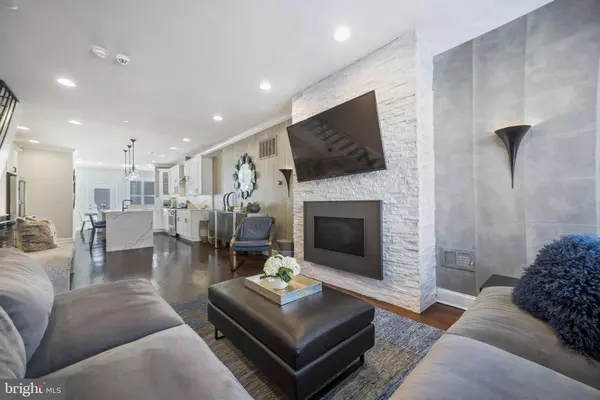$1,275,000
$1,299,000
1.8%For more information regarding the value of a property, please contact us for a free consultation.
720 S 19TH ST Philadelphia, PA 19146
4 Beds
4 Baths
2,937 SqFt
Key Details
Sold Price $1,275,000
Property Type Townhouse
Sub Type Interior Row/Townhouse
Listing Status Sold
Purchase Type For Sale
Square Footage 2,937 sqft
Price per Sqft $434
Subdivision Graduate Hospital
MLS Listing ID PAPH2096818
Sold Date 06/09/22
Style Traditional
Bedrooms 4
Full Baths 3
Half Baths 1
HOA Y/N N
Abv Grd Liv Area 2,312
Originating Board BRIGHT
Year Built 2016
Annual Tax Amount $3,578
Tax Year 2022
Lot Size 1,221 Sqft
Acres 0.03
Lot Dimensions 17.00 x 72.00
Property Description
Hollywood glam meets Graduate Hospital at this incredible newer construction home! Welcome to 720 S. 19th Street, a masterpiece in both floor plan and design. Built in 2016, this home is perfect from top to bottom. Curb appeal exudes from the stunning faade with handsome brick and trendy dark accents. Enter the home under the covered entranceway and immediately be drawn into the open floor plan featuring 5 plank hardwood flooring, high ceilings and plantation shutters throughout. The sunny living room welcomes you in with 4 oversized windows, custom crown molding, recessed and sconce accent lighting, plus a sleek built-in gas fireplace on a stone accent wall. The stunning kitchen features abundant, crisp white cabinetry with new matte black hardware, an oversized Quartz center island, countertops with waterfall feature and backsplash as well. The custom designed kitchen is complete with a large undermount stainless steel farm sink, GE Caf appliances, a built-in wine refrigerator, a vented range hood, and abundant cooking/entertaining space with on-point pendant lighting above. The gorgeous dining room is located beyond the kitchen offering plenty of space for dinner parties with a wall of windows, two skylights above and the back patio as a backdrop. A convenient first floor powder room with Phillip Jeffries wallpaper and the quintessential (yet almost impossible to find in the city) coat closet completes the first level of this home. Upstairs on the 2nd floor are two spacious bedrooms plus a shared hall bathroom. Both bedrooms feature hardwood floors and recessed lighting, and both have extra-large windows and closets. The front bedroom features a modern squiggle patterned accent wall and a ceiling fan. The back bedroom features an oversized concrete pendant chandelier designed by Arteriors Dcor and western sunlight exposure. The hall bath features a tub/shower combo with white tilework and a modern vanity with storage below. A laundry closet with full-size, Whirlpool Duet front loading washer and dryer are located on this level, as well as two additional linen closets. The entire 3rd level of this home is the showstopper primary suite, including the oversized bedroom and bathroom with a full sitting area and a wet bar on the landing. Bedroom features include a rich Grasscloth wallcovering, triple floor to ceiling windows, a custom upholstered accent wall with built-in nightstands, sconces, an oversized skylight (complete with electric blinds) plus custom-built walk-in and standard closets. The chic primary bathroom features a dual vanity with ample storage, an extra-large walk-in shower with two showerheads, an extra storage room and a separate water closet with the Kohler Veil system. The lower level is fully finished with tile flooring and high ceilings for extra living, fitness and/or playroom space. Additionally, a custom barn door separates the main living area from the bedroom (with egress) and full bath (with tiled shower stall) which could serve as an in-law or au pair suite (currently being used as a home office). If youre craving outdoor space, the rooftop deck (replaced in 2021) is perfect for outdoor living or entertaining and offers unparalleled views of the Philadelphia skyline. Additionally, the back patio features pavers and offers plenty of space for BBQ/grilling or for container gardening. With a walk score of 96, youll be within walking distance of all the conveniences of city living including restaurants, playground/parks, cafs and groceries. Neighborhood favorites include Loco Pez, Ultimo Coffee, The Sidecar Bar & Grill, and Pub & Kitchen. House was professionally designed by REMY Creative and Widell and Boschetti. Tax abatement remains through 2026. Dont let this fabulous opportunity pass you by!
Location
State PA
County Philadelphia
Area 19146 (19146)
Zoning RSA5
Direction East
Rooms
Basement Fully Finished
Interior
Interior Features Bar, Breakfast Area, Built-Ins, Ceiling Fan(s), Combination Kitchen/Living, Crown Moldings, Dining Area, Floor Plan - Open, Kitchen - Island, Kitchen - Gourmet, Primary Bath(s), Recessed Lighting, Skylight(s), Stall Shower, Tub Shower, Upgraded Countertops, Walk-in Closet(s), Wet/Dry Bar, Window Treatments, Wood Floors
Hot Water Natural Gas
Heating Zoned, Central, Forced Air
Cooling Central A/C, Zoned
Flooring Hardwood, Ceramic Tile
Fireplaces Number 1
Fireplaces Type Gas/Propane, Stone
Equipment Built-In Microwave, Dishwasher, Disposal, Dryer - Front Loading, Dryer - Gas, Icemaker, Instant Hot Water, Microwave, Oven/Range - Gas, Range Hood, Stainless Steel Appliances, Washer - Front Loading
Fireplace Y
Window Features Skylights
Appliance Built-In Microwave, Dishwasher, Disposal, Dryer - Front Loading, Dryer - Gas, Icemaker, Instant Hot Water, Microwave, Oven/Range - Gas, Range Hood, Stainless Steel Appliances, Washer - Front Loading
Heat Source Natural Gas
Laundry Upper Floor
Exterior
Exterior Feature Deck(s), Patio(s), Roof
Garage Spaces 1.0
Water Access N
View City
Roof Type Fiberglass
Accessibility None
Porch Deck(s), Patio(s), Roof
Total Parking Spaces 1
Garage N
Building
Story 3
Foundation Block, Concrete Perimeter
Sewer Public Sewer
Water Public
Architectural Style Traditional
Level or Stories 3
Additional Building Above Grade, Below Grade
New Construction N
Schools
Elementary Schools Chester A. Arthur
School District The School District Of Philadelphia
Others
Senior Community No
Tax ID 301393100
Ownership Fee Simple
SqFt Source Assessor
Security Features Security System
Special Listing Condition Standard
Read Less
Want to know what your home might be worth? Contact us for a FREE valuation!

Our team is ready to help you sell your home for the highest possible price ASAP

Bought with Stephanie L Ellis • Compass RE





