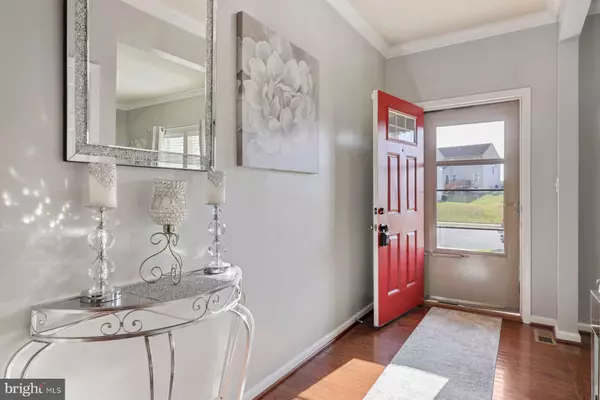$460,000
$450,000
2.2%For more information regarding the value of a property, please contact us for a free consultation.
202 BRITTANY DR Joppa, MD 21085
4 Beds
4 Baths
3,130 SqFt
Key Details
Sold Price $460,000
Property Type Single Family Home
Sub Type Detached
Listing Status Sold
Purchase Type For Sale
Square Footage 3,130 sqft
Price per Sqft $146
Subdivision Brittany Quarters
MLS Listing ID MDHR2004966
Sold Date 12/14/21
Style Colonial
Bedrooms 4
Full Baths 3
Half Baths 1
HOA Fees $27/mo
HOA Y/N Y
Abv Grd Liv Area 2,568
Originating Board BRIGHT
Year Built 2012
Annual Tax Amount $3,871
Tax Year 2020
Lot Size 7,708 Sqft
Acres 0.18
Property Description
***Multiple Offers Received - Offer review 11/1/21 @ 9am***Come tour this well-appointed 4 bedroom, 3 and a half bath colonial with a 2 car-garage!! The inviting foyer offers hardwood floors throughout the main level as well as a formal and separate living room and dining room, huge family room with gas fireplace, spacious kitchen with stainless steel appliances, bar seating as well as a dining area large enough to fit eight!! Upstairs features a master en-suite large enough to create a sitting area, two walk-in closets, a full bath with dual vanities, granite countertops, a separate shower and soaking tub. There are three other generous size bedrooms, a full hall bath with dual vanities and granite countertops, and a spacious laundry room on the upper/bedroom level. The lower level has a huge recreation area with a TV/entertainment area, recessed lighting throughout, a bar area, and a bonus room that can serve as an office or a possible 5th bedroom. An additional full bath and ample storage space compliment the spacious basement. The exterior offers a well-manicured lawn, a new roof, a trex deck, and concrete patio overlooking the greenery of your leveled backyard. For a peace of mind, a Choice Home Warranty conveys with the property, and expires 8/21/24 - Paid in full by sellers. Close to Edgewood MARC station, Rt 40, and I-95. Enjoy Royal Farms for a quick stop during your morning commute or Mariner Point Park for a weekend outing!
Location
State MD
County Harford
Zoning R3
Rooms
Basement Daylight, Full
Interior
Hot Water Natural Gas
Heating Central
Cooling Central A/C
Fireplaces Number 1
Heat Source Natural Gas
Exterior
Parking Features Garage Door Opener, Garage - Front Entry
Garage Spaces 2.0
Water Access N
Accessibility None
Attached Garage 2
Total Parking Spaces 2
Garage Y
Building
Story 3
Foundation Brick/Mortar
Sewer Public Sewer
Water Public
Architectural Style Colonial
Level or Stories 3
Additional Building Above Grade, Below Grade
New Construction N
Schools
School District Harford County Public Schools
Others
Senior Community No
Tax ID 1301388231
Ownership Fee Simple
SqFt Source Assessor
Acceptable Financing Conventional, FHA, Cash, Bank Portfolio, VA
Listing Terms Conventional, FHA, Cash, Bank Portfolio, VA
Financing Conventional,FHA,Cash,Bank Portfolio,VA
Special Listing Condition Standard
Read Less
Want to know what your home might be worth? Contact us for a FREE valuation!

Our team is ready to help you sell your home for the highest possible price ASAP

Bought with Michelle R Kemerer • Keller Williams Integrity





