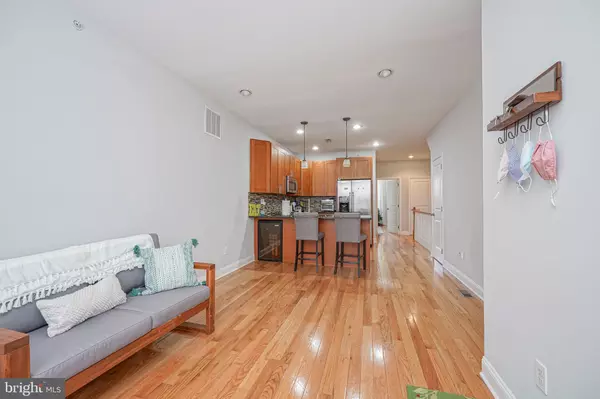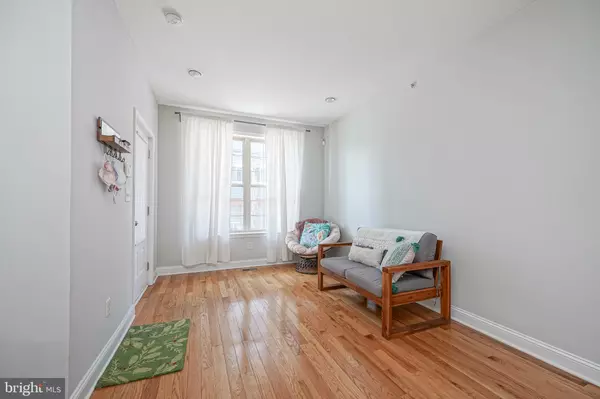$440,000
$439,900
For more information regarding the value of a property, please contact us for a free consultation.
1021 S 20TH ST #B Philadelphia, PA 19146
3 Beds
2 Baths
1,460 SqFt
Key Details
Sold Price $440,000
Property Type Condo
Sub Type Condo/Co-op
Listing Status Sold
Purchase Type For Sale
Square Footage 1,460 sqft
Price per Sqft $301
Subdivision Graduate Hospital
MLS Listing ID PAPH2068840
Sold Date 06/01/22
Style Contemporary
Bedrooms 3
Full Baths 2
Condo Fees $74/mo
HOA Y/N N
Abv Grd Liv Area 1,460
Originating Board BRIGHT
Year Built 2011
Annual Tax Amount $4,110
Tax Year 2022
Lot Dimensions 0.00 x 0.00
Property Description
** OPEN HOUSE 1.23.22: 11am - 1pm ** Ask for CINEMATIC VIDEO TOUR ** Presenting a condo with minimal monthly fees, Graduate Hospital. What a rare find! Fantastic location, with close proximity to Sprouts, bury the hatchet, shopping center on South Broad, restaurants, bars, cafes, italian market, Bella Vista, South Street, Rittenhouse Square, public transportation and the developing Washington Avenue. This contemporary condo presents you with an open living space connected to the kitchen. Kitchen is well equipped with a breakfast bar, wine fridge, granite counters, and stainless steel appliances. Full hallway bathroom is conveniently located towards the rear with access to the bedroom, used as an additional living space. Exit to the private rear yard for grilling and entertaining. Next level offers two sizable bedrooms, with good natural light; full hallway bathroom, with a large tub and shower; spacious laundry room, with full size washer and dryer. Buyer is responsible for verifying taxes and square footage.
Location
State PA
County Philadelphia
Area 19146 (19146)
Zoning RM1
Rooms
Basement Fully Finished
Main Level Bedrooms 1
Interior
Hot Water Natural Gas
Heating Forced Air
Cooling Central A/C
Heat Source Natural Gas
Exterior
Amenities Available None
Water Access N
Accessibility None
Garage N
Building
Story 2
Unit Features Garden 1 - 4 Floors
Sewer Public Sewer
Water Public
Architectural Style Contemporary
Level or Stories 2
Additional Building Above Grade, Below Grade
New Construction N
Schools
School District The School District Of Philadelphia
Others
Pets Allowed Y
HOA Fee Include Insurance
Senior Community No
Tax ID 888304128
Ownership Condominium
Special Listing Condition Standard
Pets Allowed No Pet Restrictions
Read Less
Want to know what your home might be worth? Contact us for a FREE valuation!

Our team is ready to help you sell your home for the highest possible price ASAP

Bought with Stephen A Buzogany • RE/MAX Main Line-West Chester





