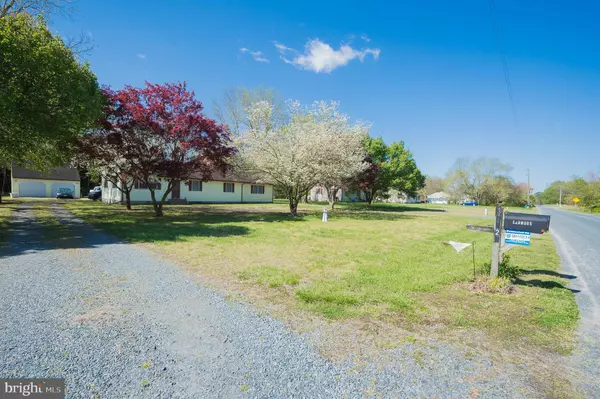$210,000
$210,000
For more information regarding the value of a property, please contact us for a free consultation.
31823 FRED ADKINS RD Parsonsburg, MD 21849
4 Beds
2 Baths
1,504 SqFt
Key Details
Sold Price $210,000
Property Type Single Family Home
Sub Type Detached
Listing Status Sold
Purchase Type For Sale
Square Footage 1,504 sqft
Price per Sqft $139
Subdivision Beaumont
MLS Listing ID MDWC107878
Sold Date 11/12/20
Style Ranch/Rambler
Bedrooms 4
Full Baths 2
HOA Y/N N
Abv Grd Liv Area 1,504
Originating Board BRIGHT
Year Built 1985
Annual Tax Amount $1,680
Tax Year 2020
Lot Size 0.693 Acres
Acres 0.69
Lot Dimensions 0.00 x 0.00
Property Description
Welcome home!! This beautiful rancher was lovingly built, owned, and lived in by the same family; it shows as soon as you walk in the door! This 4 bedroom 2 bathroom home nestled in the suburban area of Parsonsburg features a spacious yard, detached 2 car garage with a walk up storage area, additional storage shed, and roundabout style driveway. Major renovations in 2017 include luxury vinyl plank flooring throughout the home, kitchen upgrades include granite countertops, a black granite farmhouse sink, black slate appliances which are wi-fi capable, including a premium dishwasher with a third rack and stainless steel basin, steam clean oven with power boil burner, and a door in door fridge. Custom white oak cabinets with pull out shelving, a built in desk, and a large corner pantry. Laundry includes a SmartDispense washer with a water station, and a steam dryer. HVAC system was replaced in January of 2018. This home features 4 bedrooms including a master suite, a rear deck perfect for those summer barbeques, a large detached 2 car garage, complete with electric, a functioning pellet stove, and a walk up storage area. All you have to do is move in! Call today for a private tour of this like-new home, it won't last long!!
Location
State MD
County Wicomico
Area Wicomico Northeast (23-02)
Zoning R
Rooms
Main Level Bedrooms 4
Interior
Interior Features Ceiling Fan(s), Attic, Combination Kitchen/Dining, Entry Level Bedroom, Family Room Off Kitchen, Floor Plan - Traditional, Primary Bath(s), Pantry, Walk-in Closet(s)
Hot Water Electric
Heating Heat Pump(s)
Cooling Central A/C
Flooring Vinyl
Equipment Built-In Microwave, Dishwasher, Dryer - Electric, Energy Efficient Appliances, Oven/Range - Electric, Refrigerator, Washer, Water Heater
Fireplace N
Appliance Built-In Microwave, Dishwasher, Dryer - Electric, Energy Efficient Appliances, Oven/Range - Electric, Refrigerator, Washer, Water Heater
Heat Source Electric
Laundry Has Laundry
Exterior
Parking Features Additional Storage Area, Garage - Front Entry, Garage Door Opener, Oversized
Garage Spaces 2.0
Utilities Available Cable TV Available
Water Access N
Roof Type Shingle
Accessibility 2+ Access Exits
Total Parking Spaces 2
Garage Y
Building
Story 1
Foundation Block
Sewer On Site Septic
Water Private, Well
Architectural Style Ranch/Rambler
Level or Stories 1
Additional Building Above Grade, Below Grade
Structure Type Dry Wall
New Construction N
Schools
Elementary Schools Beaver Run
Middle Schools Wicomico
High Schools Wicomico
School District Wicomico County Public Schools
Others
Senior Community No
Tax ID 05-091020
Ownership Fee Simple
SqFt Source Estimated
Acceptable Financing Cash, Conventional, FHA, USDA, VA
Listing Terms Cash, Conventional, FHA, USDA, VA
Financing Cash,Conventional,FHA,USDA,VA
Special Listing Condition Standard
Read Less
Want to know what your home might be worth? Contact us for a FREE valuation!

Our team is ready to help you sell your home for the highest possible price ASAP

Bought with Daniel Hill • Long & Foster Real Estate, Inc.





