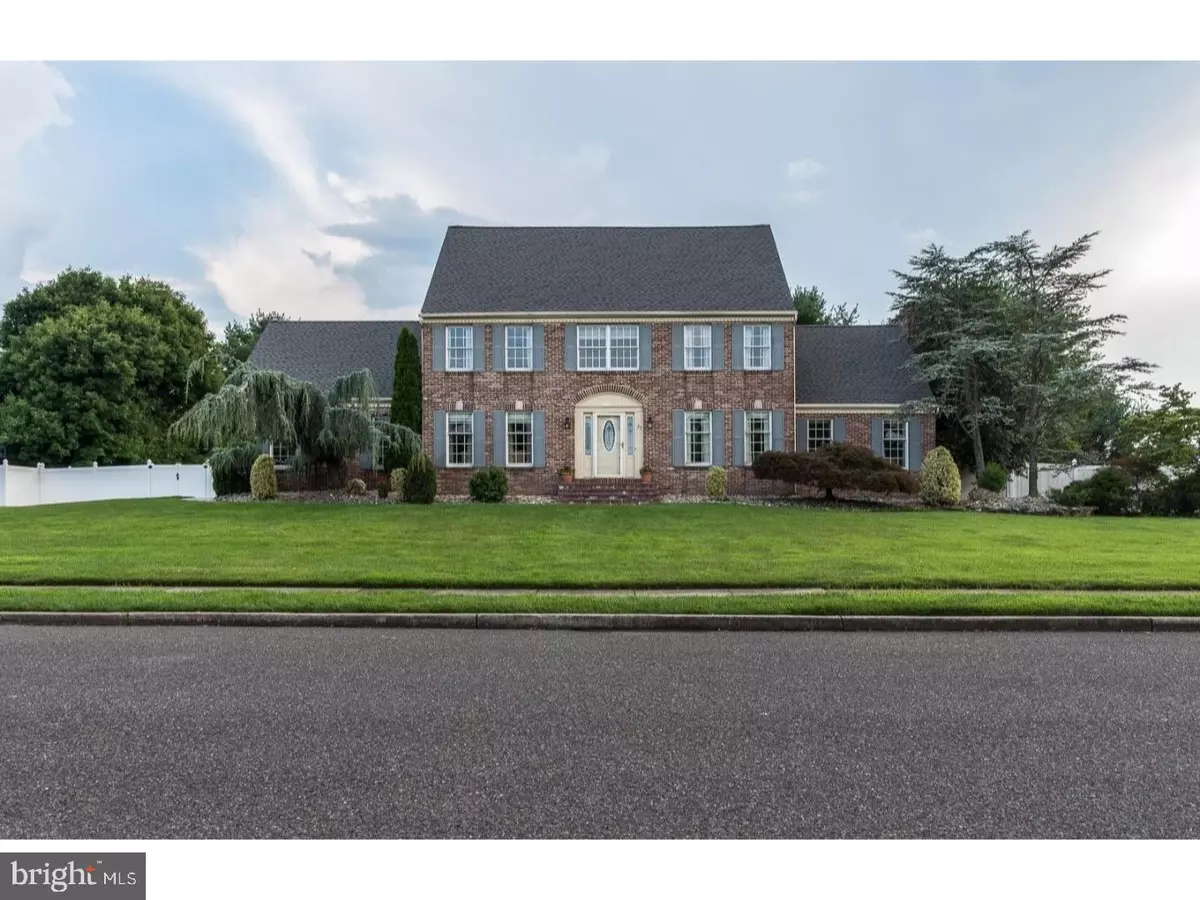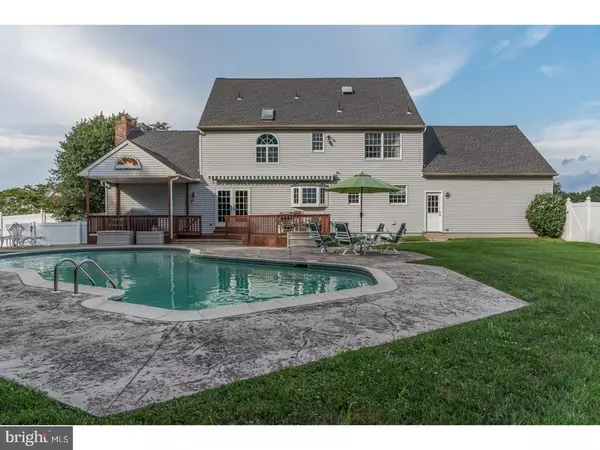$365,000
$370,000
1.4%For more information regarding the value of a property, please contact us for a free consultation.
27 PLUM TREE DR Sewell, NJ 08080
4 Beds
4 Baths
2,900 SqFt
Key Details
Sold Price $365,000
Property Type Single Family Home
Sub Type Detached
Listing Status Sold
Purchase Type For Sale
Square Footage 2,900 sqft
Price per Sqft $125
Subdivision Plumtree Estates
MLS Listing ID 1000440843
Sold Date 09/22/17
Style Colonial
Bedrooms 4
Full Baths 3
Half Baths 1
HOA Y/N N
Abv Grd Liv Area 2,900
Originating Board TREND
Year Built 1991
Annual Tax Amount $12,751
Tax Year 2016
Lot Size 0.712 Acres
Acres 0.71
Lot Dimensions 158X196
Property Description
Move right into this beautiful Plum Tree Estates home boasting tons of curb appeal. Enter through the front door into the two-story foyer with hardwood flooring which flows into the large eat-in gourmet kitchen. Imagine cooking on the Wolf stove with built in pizza stone. Beautiful 42" cabinets, Bosh dishwasher and granite counter tops. The kitchen overlooks the spacious family room with a gas fireplace. French doors open up to a first floor office or a formal living room. Master bedroom with a walk in closet, master bath with double sinks, soaking tub and stall shower. Three additional bedrooms are all nice size with large closets and wood floors. The full finished basement has a full bath and lots of room for family fun activities. Basement with potential mother-in-law suite with kitchen sink, cabinets, dishwasher, full bathroom and bilco doors. Anderson windows throughout the house. The back yard is a private oasis for enjoying the in-ground Gunite pool with built in Jacuzzi tub, or the deck for barbecues and entertaining or just lounging under the retractable awning. Sprinkler system and pool both get their water from the well with newer pump. Two car garage with lots of storage and energy efficient insulated doors. A great family home you must see!"One Year Home Warranty offered from the Home Owners"
Location
State NJ
County Gloucester
Area Washington Twp (20818)
Zoning R
Direction North
Rooms
Other Rooms Living Room, Dining Room, Primary Bedroom, Bedroom 2, Bedroom 3, Kitchen, Family Room, Bedroom 1, Laundry, Attic
Basement Full, Fully Finished
Interior
Interior Features Primary Bath(s), Kitchen - Island, Butlers Pantry, Skylight(s), Ceiling Fan(s), Sprinkler System, Stall Shower, Kitchen - Eat-In
Hot Water Natural Gas
Heating Forced Air
Cooling Central A/C
Flooring Wood, Tile/Brick
Fireplaces Number 1
Fireplaces Type Marble, Gas/Propane
Equipment Oven - Double, Oven - Self Cleaning, Dishwasher, Refrigerator, Disposal, Energy Efficient Appliances, Built-In Microwave
Fireplace Y
Window Features Replacement
Appliance Oven - Double, Oven - Self Cleaning, Dishwasher, Refrigerator, Disposal, Energy Efficient Appliances, Built-In Microwave
Heat Source Natural Gas
Laundry Basement
Exterior
Exterior Feature Deck(s), Patio(s)
Parking Features Garage Door Opener
Garage Spaces 5.0
Fence Other
Pool In Ground
Utilities Available Cable TV
Water Access N
Roof Type Shingle
Accessibility None
Porch Deck(s), Patio(s)
Attached Garage 2
Total Parking Spaces 5
Garage Y
Building
Lot Description Level, Front Yard, Rear Yard, SideYard(s)
Story 2
Foundation Concrete Perimeter
Sewer Public Sewer
Water Public
Architectural Style Colonial
Level or Stories 2
Additional Building Above Grade
Structure Type Cathedral Ceilings,9'+ Ceilings,High
New Construction N
Others
Senior Community No
Tax ID 18-00084 05-00014
Ownership Fee Simple
Security Features Security System
Acceptable Financing Conventional, VA, FHA 203(b)
Listing Terms Conventional, VA, FHA 203(b)
Financing Conventional,VA,FHA 203(b)
Read Less
Want to know what your home might be worth? Contact us for a FREE valuation!

Our team is ready to help you sell your home for the highest possible price ASAP

Bought with Daniel J Mauz • Keller Williams Realty - Washington Township





