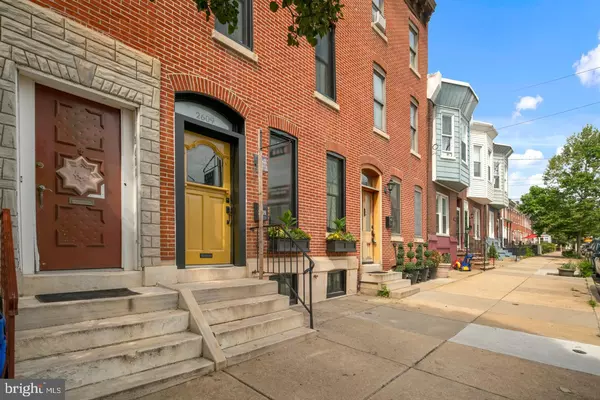$660,000
$649,999
1.5%For more information regarding the value of a property, please contact us for a free consultation.
2609 CHRISTIAN ST Philadelphia, PA 19146
4 Beds
4 Baths
1,716 SqFt
Key Details
Sold Price $660,000
Property Type Townhouse
Sub Type Interior Row/Townhouse
Listing Status Sold
Purchase Type For Sale
Square Footage 1,716 sqft
Price per Sqft $384
Subdivision Graduate Hospital
MLS Listing ID PAPH2048688
Sold Date 02/04/22
Style Contemporary
Bedrooms 4
Full Baths 3
Half Baths 1
HOA Y/N N
Abv Grd Liv Area 1,716
Originating Board BRIGHT
Year Built 1925
Annual Tax Amount $4,409
Tax Year 2021
Lot Size 1,120 Sqft
Acres 0.03
Lot Dimensions 16.00 x 70.00
Property Description
This beautiful home was completely and thoughtfully renovated top to bottom, bringing high-end contemporary design to this early 20th century home, while preserving and restoring the original brick facade and antique "Hollywood" door. Enter into the open floor plan first floor, with bright living room with exposed brick, dining area, and eat-in kitchen with island. The kitchen features soft-close cabinetry and drawers, quartz countertops, garbage disposal, and a GE stainless steel appliance package (including double oven, wine fridge, 6-burner cooktop, refrigerator and dishwasher). At the rear of the first floor is a sleek powder room, conveniently located off of the kitchen. On the second and third floors, there are four bedrooms and 3 full baths, with new soft-close cabinetry, quartz vanity tops, custom tile, and custom glass shower and tub enclosures. Throughout the home you will find white oak flooring, recessed lighting, and big windows that fill the home with lots of natural light. There are two outdoor spaces to enjoy- the good-sized rear yard and sunny roof deck overlooking Center City- and extra living space in the finished basement with herringbone tile floor. All of the mechanicals are brand new: high-efficiency dual zone HVAC with all new duct work, new 200amp panel and electrical wiring, Cat5 and CATV run throughout, and all new plumbing. Plus, there are 8 years left on the tax abatement (started in 2019)! Close to the Schuylkill River Trail and the South Street Bridge to University City, this home is also very short commute to Center City, UPenn, and major highways. Schedule your showing today!
Location
State PA
County Philadelphia
Area 19146 (19146)
Zoning RSA5
Rooms
Basement Full
Interior
Interior Features Floor Plan - Open, Kitchen - Eat-In, Kitchen - Gourmet, Kitchen - Island, Recessed Lighting, Wine Storage
Hot Water Electric
Heating Forced Air
Cooling Central A/C
Equipment Cooktop, Dishwasher, Dryer, Oven - Wall, Refrigerator, Washer
Furnishings No
Appliance Cooktop, Dishwasher, Dryer, Oven - Wall, Refrigerator, Washer
Heat Source Natural Gas
Laundry Upper Floor
Exterior
Water Access N
Accessibility None
Garage N
Building
Story 3
Foundation Stone
Sewer Public Sewer
Water Public
Architectural Style Contemporary
Level or Stories 3
Additional Building Above Grade, Below Grade
New Construction N
Schools
School District The School District Of Philadelphia
Others
Senior Community No
Tax ID 302138500
Ownership Fee Simple
SqFt Source Assessor
Special Listing Condition Standard
Read Less
Want to know what your home might be worth? Contact us for a FREE valuation!

Our team is ready to help you sell your home for the highest possible price ASAP

Bought with Michael Milligan • Century 21 Emerald





