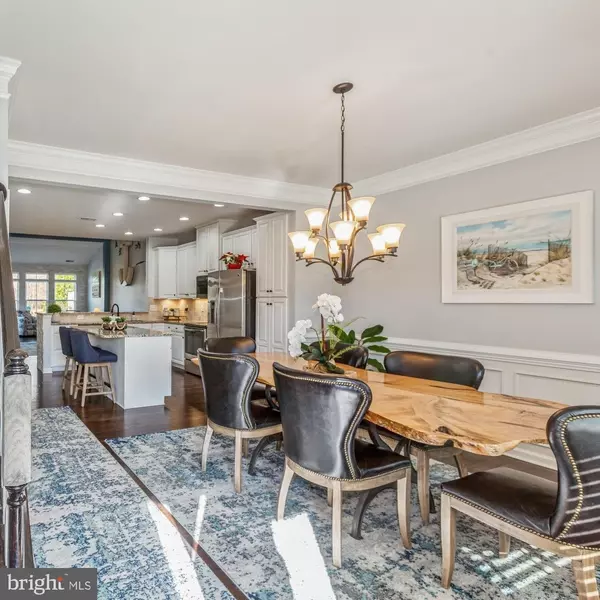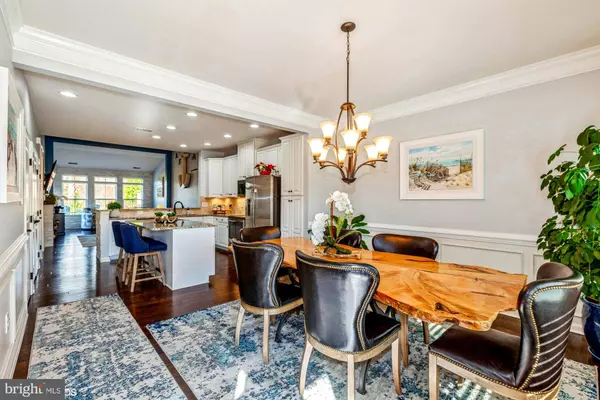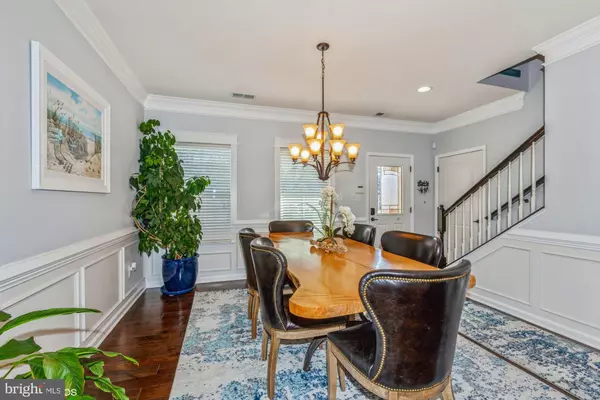$499,990
$499,990
For more information regarding the value of a property, please contact us for a free consultation.
36705 SAND TRAP CIR #206 Frankford, DE 19945
3 Beds
3 Baths
2,163 SqFt
Key Details
Sold Price $499,990
Property Type Condo
Sub Type Condo/Co-op
Listing Status Sold
Purchase Type For Sale
Square Footage 2,163 sqft
Price per Sqft $231
Subdivision Forest Landing
MLS Listing ID DESU2009970
Sold Date 02/18/22
Style Villa
Bedrooms 3
Full Baths 2
Half Baths 1
Condo Fees $88/mo
HOA Fees $263/mo
HOA Y/N Y
Abv Grd Liv Area 2,163
Originating Board BRIGHT
Year Built 2014
Annual Tax Amount $1,005
Tax Year 2021
Lot Dimensions 0.00 x 0.00
Property Description
Welcome to Forest Landing, developed by award winning developer Natteli! This beautifully landscaped and amenity rich community is conveniently located just minutes away from dining, shopping and entertainment in Bethany Beach. The community amenities include resort style pool, club house, fitness center, tennis, pickle ball, play ground and firepit. 36705 Sand Trap Circle was the model home for the builder boasting all the extras you would expect in a model home, hardwoods, granite, upgrade cabinets, upgraded tile, upgraded carpet, and lots of extra moldings! The homeowners have added a fireplace, stone wall accents and shiplap! This 3 bedroom 2.5 bath home includes first floor primary bedroom with tray ceiling, primary bath with large shower, and walk-in closet. The second floor includes loft, 2 spacious bedrooms, full bath and storage closet. This home is located just a short walk to all the amenities on a homesite backing to open space. Don't miss this opportunity to live in one of the most sought after communities in the area! Get to know your new neighbors by joining us Friday, Dec 10th from 6-7pm for the annual Luminary Event to benefit Toys For Tots. Start at your new home and walk the community!
***furniture is not include in sale but negotiable***
Location
State DE
County Sussex
Area Baltimore Hundred (31001)
Zoning 2014 41
Direction South
Rooms
Main Level Bedrooms 1
Interior
Interior Features Breakfast Area, Carpet, Ceiling Fan(s), Chair Railings, Crown Moldings, Dining Area, Entry Level Bedroom, Family Room Off Kitchen, Floor Plan - Open, Kitchen - Island, Primary Bath(s), Recessed Lighting, Stall Shower, Upgraded Countertops, Wainscotting, Walk-in Closet(s), Window Treatments, Wood Floors
Hot Water Electric
Heating Heat Pump(s)
Cooling Central A/C
Flooring Carpet, Hardwood, Tile/Brick, Vinyl
Fireplaces Number 1
Fireplaces Type Electric, Stone
Equipment Built-In Microwave, Dishwasher, Disposal, Dryer - Electric, Energy Efficient Appliances, ENERGY STAR Clothes Washer, ENERGY STAR Dishwasher, ENERGY STAR Freezer, ENERGY STAR Refrigerator, Exhaust Fan, Microwave, Oven - Self Cleaning, Oven - Single, Oven/Range - Electric, Range Hood, Refrigerator, Stainless Steel Appliances, Stove, Washer, Water Heater - High-Efficiency
Fireplace Y
Window Features Double Pane,Energy Efficient,Screens,Vinyl Clad
Appliance Built-In Microwave, Dishwasher, Disposal, Dryer - Electric, Energy Efficient Appliances, ENERGY STAR Clothes Washer, ENERGY STAR Dishwasher, ENERGY STAR Freezer, ENERGY STAR Refrigerator, Exhaust Fan, Microwave, Oven - Self Cleaning, Oven - Single, Oven/Range - Electric, Range Hood, Refrigerator, Stainless Steel Appliances, Stove, Washer, Water Heater - High-Efficiency
Heat Source Electric
Laundry Dryer In Unit, Washer In Unit
Exterior
Exterior Feature Patio(s), Porch(es)
Parking Features Garage - Front Entry
Garage Spaces 3.0
Utilities Available Sewer Available, Water Available
Amenities Available Pool - Outdoor, Club House, Common Grounds, Game Room, Tot Lots/Playground
Water Access N
Roof Type Architectural Shingle
Accessibility 32\"+ wide Doors, 2+ Access Exits, Doors - Lever Handle(s), Level Entry - Main, Low Pile Carpeting
Porch Patio(s), Porch(es)
Road Frontage Public
Attached Garage 1
Total Parking Spaces 3
Garage Y
Building
Story 2
Foundation Slab
Sewer Public Sewer
Water Public
Architectural Style Villa
Level or Stories 2
Additional Building Above Grade, Below Grade
Structure Type Vaulted Ceilings
New Construction N
Schools
School District Indian River
Others
Pets Allowed Y
HOA Fee Include Common Area Maintenance,Ext Bldg Maint,Pool(s),Snow Removal,Health Club,Insurance,Lawn Maintenance,Recreation Facility,Reserve Funds,Road Maintenance
Senior Community No
Tax ID 134-16.00-40.00-206
Ownership Condominium
Security Features Carbon Monoxide Detector(s),Smoke Detector,Security System
Acceptable Financing Conventional, Cash
Horse Property N
Listing Terms Conventional, Cash
Financing Conventional,Cash
Special Listing Condition Standard
Pets Allowed Number Limit
Read Less
Want to know what your home might be worth? Contact us for a FREE valuation!

Our team is ready to help you sell your home for the highest possible price ASAP

Bought with Christy M Molter • The Parker Group






