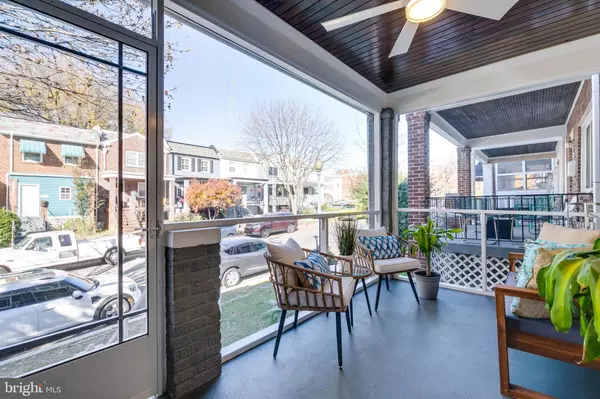$899,000
$899,000
For more information regarding the value of a property, please contact us for a free consultation.
1321 STAPLES ST NE Washington, DC 20002
4 Beds
4 Baths
1,860 SqFt
Key Details
Sold Price $899,000
Property Type Townhouse
Sub Type Interior Row/Townhouse
Listing Status Sold
Purchase Type For Sale
Square Footage 1,860 sqft
Price per Sqft $483
Subdivision Trinidad
MLS Listing ID DCDC2020406
Sold Date 12/28/21
Style Federal
Bedrooms 4
Full Baths 3
Half Baths 1
HOA Y/N N
Abv Grd Liv Area 1,210
Originating Board BRIGHT
Year Built 1938
Annual Tax Amount $6,187
Tax Year 2021
Lot Size 1,430 Sqft
Acres 0.03
Property Description
Amazing beautifully renovated 3-level rowhome in pristine condition with parking and walkable to Whole Foods, Union Market, and some of the best restaurants in town. This modern abode features lots of natural light, stainless steel appliances and hardwood floors. Spend time relaxing on the screened in front porch or entertain in your gorgeous back yard. The English basement can be yours to enjoy or you can monetize the space and rent to a tenant or Air BnB. Whether its the custom closets, smart locks and thermostat, the custom garage door, or the eco-friendly pavers, the owners have spared no effort to make this home truly remarkable.
Location
State DC
County Washington
Zoning RESIDENTIAL
Rooms
Basement English, Outside Entrance, Rear Entrance, Fully Finished
Interior
Interior Features Combination Kitchen/Living, Kitchen - Eat-In, Kitchen - Gourmet, Floor Plan - Open, Wood Floors
Hot Water Natural Gas
Heating Forced Air
Cooling Central A/C
Flooring Hardwood
Equipment Dishwasher, Disposal, Microwave, Refrigerator
Fireplace N
Window Features Skylights
Appliance Dishwasher, Disposal, Microwave, Refrigerator
Heat Source Natural Gas
Laundry Basement, Upper Floor
Exterior
Exterior Feature Deck(s), Patio(s), Porch(es), Screened
Fence Rear
Utilities Available Electric Available, Natural Gas Available, Sewer Available, Water Available, Phone Available, Cable TV Available
Water Access N
Accessibility 2+ Access Exits
Porch Deck(s), Patio(s), Porch(es), Screened
Garage N
Building
Story 3
Foundation Concrete Perimeter
Sewer Public Sewer
Water Public
Architectural Style Federal
Level or Stories 3
Additional Building Above Grade, Below Grade
Structure Type Dry Wall
New Construction N
Schools
Elementary Schools Wheatley Education Campus
Middle Schools Wheatley Education Campus
High Schools Dunbar Senior
School District District Of Columbia Public Schools
Others
Senior Community No
Tax ID 4062//0077
Ownership Fee Simple
SqFt Source Assessor
Security Features Surveillance Sys
Special Listing Condition Standard
Read Less
Want to know what your home might be worth? Contact us for a FREE valuation!

Our team is ready to help you sell your home for the highest possible price ASAP

Bought with Charles H LeGette • Taylor Properties





