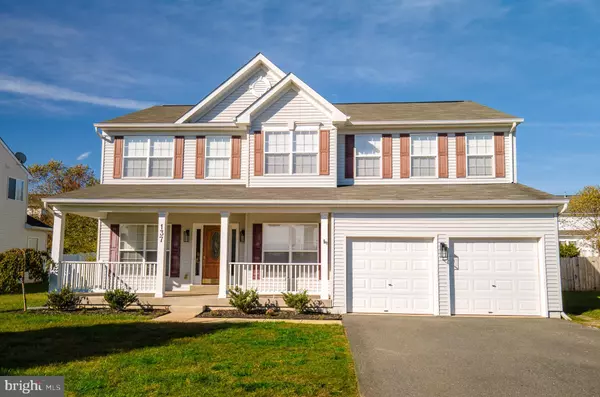$489,000
$495,000
1.2%For more information regarding the value of a property, please contact us for a free consultation.
137 MEADOWCROFT DR Centreville, MD 21617
6 Beds
3 Baths
3,020 SqFt
Key Details
Sold Price $489,000
Property Type Single Family Home
Sub Type Detached
Listing Status Sold
Purchase Type For Sale
Square Footage 3,020 sqft
Price per Sqft $161
Subdivision North Brook
MLS Listing ID MDQA2001398
Sold Date 12/30/21
Style Colonial
Bedrooms 6
Full Baths 3
HOA Fees $27/ann
HOA Y/N Y
Abv Grd Liv Area 3,020
Originating Board BRIGHT
Year Built 2006
Annual Tax Amount $3,989
Tax Year 2020
Lot Size 10,000 Sqft
Acres 0.23
Property Description
PRICE REDUCED!!!! Welcome home! This beautiful well cared for home in the highly sought after Northbrook community, features 6 bedrooms and 3 full baths! Its the ONLY 6 bedroom house in Northbrook!! Spacious family room that opens to the kitchen. Main level bedroom and full bath. Large Master Bedroom with walk in closet. Master bath has soaking tub and separate shower. 4 ft crawl space with in home access, great for extra storage. Backyard features spacious patio with walkway leading to Gazebo. Sand pit ready for a fire pit! 6ft vinyl privacy fence less than 1 year old. Kitchen features open shelving concept, new high end appliances- dishwasher, refrigerator, and cooktop. New washer and dryer. Hardwood floors, new paint throughout the house and new light fixtures. 2 car garage, covered porch. Community playground and soccer field. Only 30mins from bay bridge. HURRY! Don't miss this home! It will not last!! Home being sold AS IS with decorated allowance.
Location
State MD
County Queen Annes
Zoning AG
Rooms
Other Rooms Living Room, Dining Room, Primary Bedroom, Bedroom 2, Bedroom 3, Bedroom 4, Bedroom 5, Kitchen, Family Room, Foyer, Laundry, Bedroom 6
Main Level Bedrooms 1
Interior
Interior Features Attic, Breakfast Area, Carpet, Ceiling Fan(s), Combination Kitchen/Living, Crown Moldings, Dining Area, Floor Plan - Open, Formal/Separate Dining Room, Kitchen - Island, Kitchen - Table Space, Pantry, Recessed Lighting, Solar Tube(s), Sprinkler System, Stall Shower, Tub Shower, Walk-in Closet(s), Wood Floors
Hot Water Electric
Heating Heat Pump(s)
Cooling Central A/C
Flooring Carpet, Hardwood
Fireplaces Number 1
Fireplaces Type Gas/Propane
Equipment Cooktop, Dishwasher, Disposal, Dryer, Washer, Refrigerator, Freezer, Oven - Double, Oven - Wall
Furnishings No
Fireplace Y
Appliance Cooktop, Dishwasher, Disposal, Dryer, Washer, Refrigerator, Freezer, Oven - Double, Oven - Wall
Heat Source Propane - Owned
Laundry Main Floor
Exterior
Exterior Feature Enclosed, Patio(s), Porch(es)
Parking Features Garage - Side Entry
Garage Spaces 2.0
Utilities Available Propane, Under Ground
Water Access N
Accessibility None
Porch Enclosed, Patio(s), Porch(es)
Attached Garage 2
Total Parking Spaces 2
Garage Y
Building
Story 2
Foundation Crawl Space
Sewer Grinder Pump, Public Sewer
Water Public
Architectural Style Colonial
Level or Stories 2
Additional Building Above Grade, Below Grade
Structure Type 9'+ Ceilings
New Construction N
Schools
School District Queen Anne'S County Public Schools
Others
Pets Allowed Y
Senior Community No
Tax ID 1803036421
Ownership Fee Simple
SqFt Source Assessor
Horse Property N
Special Listing Condition Standard
Pets Allowed Dogs OK, Cats OK
Read Less
Want to know what your home might be worth? Contact us for a FREE valuation!

Our team is ready to help you sell your home for the highest possible price ASAP

Bought with Crystal M Smith • RE/MAX Executive





