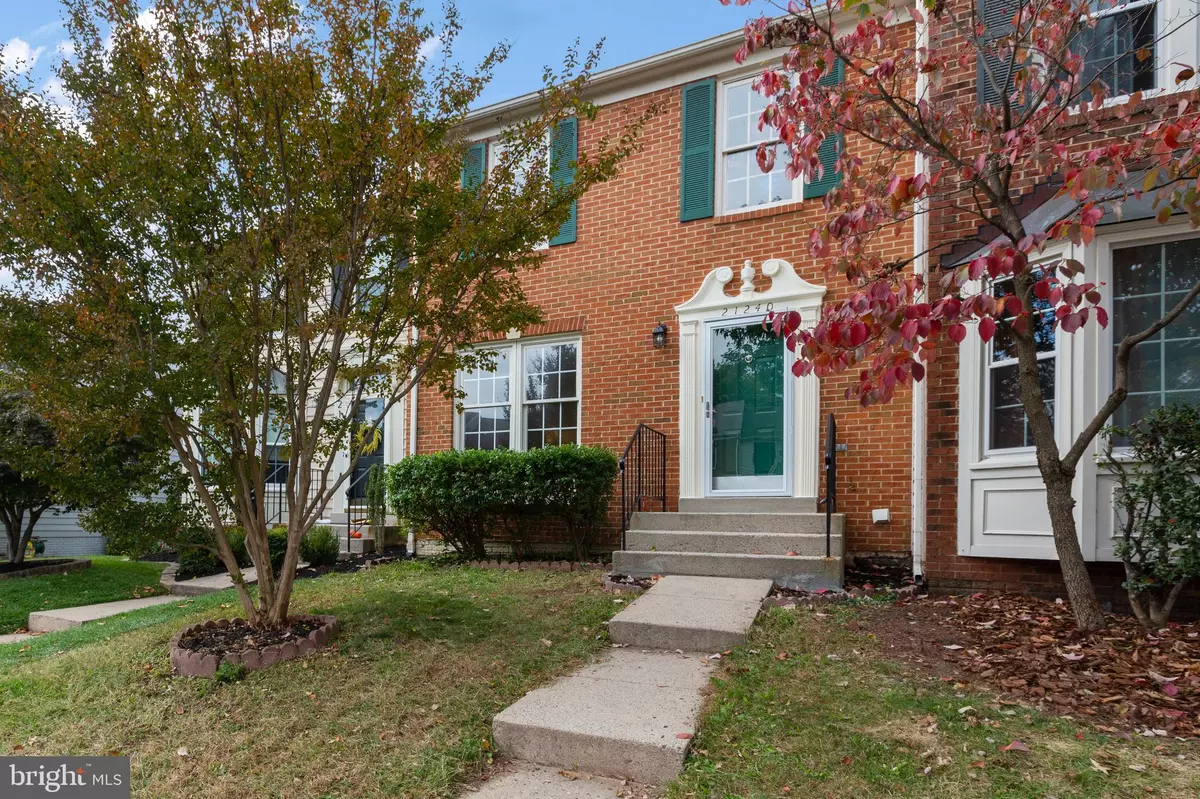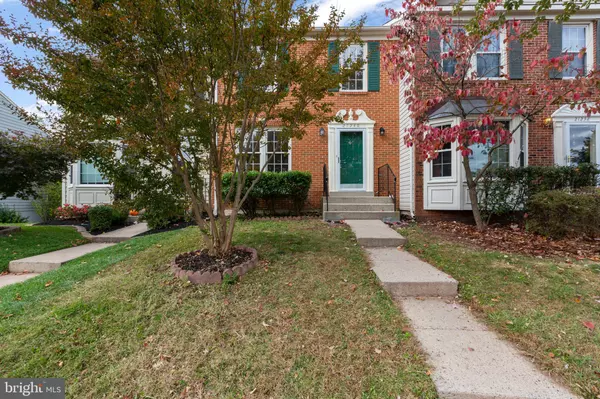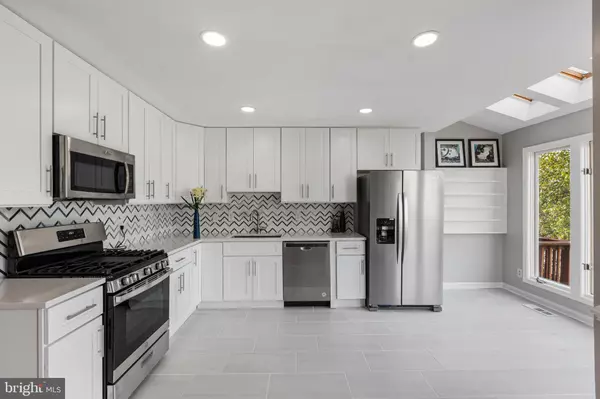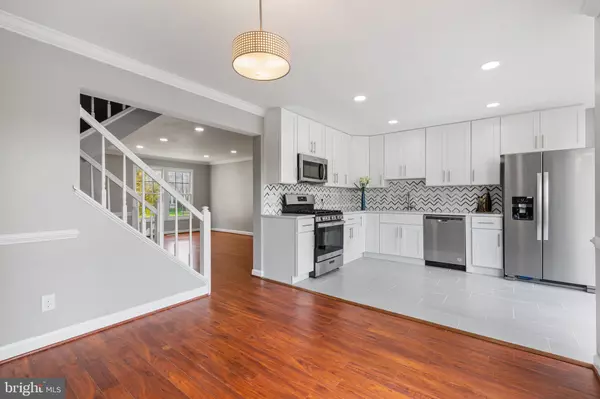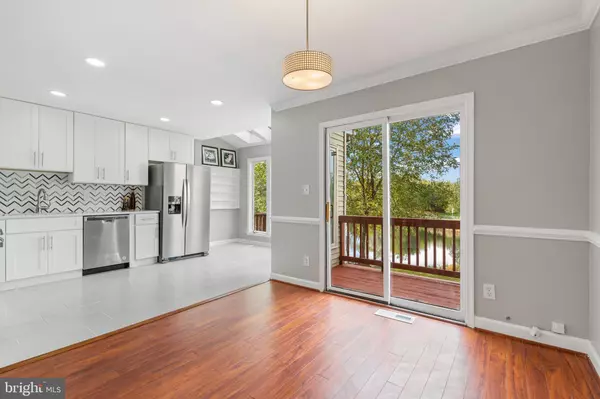$524,000
$509,000
2.9%For more information regarding the value of a property, please contact us for a free consultation.
21240 HEDGEROW TER Ashburn, VA 20147
3 Beds
4 Baths
1,780 SqFt
Key Details
Sold Price $524,000
Property Type Townhouse
Sub Type Interior Row/Townhouse
Listing Status Sold
Purchase Type For Sale
Square Footage 1,780 sqft
Price per Sqft $294
Subdivision Ashburn Farm
MLS Listing ID VALO2010952
Sold Date 11/30/21
Style Other
Bedrooms 3
Full Baths 3
Half Baths 1
HOA Fees $100/mo
HOA Y/N Y
Abv Grd Liv Area 1,380
Originating Board BRIGHT
Year Built 1988
Annual Tax Amount $3,996
Tax Year 2021
Lot Size 1,742 Sqft
Acres 0.04
Property Description
Must See!! Move-in Ready. Loaded from top to bottom with updates! Bright and immaculate 3 bed room and 3 and half bath beautiful town home in Ashburn Farm. Main floor offers inviting living space with lots of natural light with hardwood floors. Fully upgraded Gorgeous kitchen with Brand New 42 inch cabinets, quartz counter tops, beautiful back splash, stainless steel appliances with tile flooring. Breakfast nook with skylights. Dining room opens to the deck with view of the pond. Sure to enjoy the views of the Pond. Upstairs shows off 3 lovely bedrooms including the primary suite and 2 fully upgraded baths. New tiles, vanities, hardware and new showers. Brand new carpet. Finished basement has new wood floors, upgraded bath room .Can be used as 4th bedroom. Walk out basement opens to pond in the back. Enjoy 2 Reserved Parking Spaces and ample visitor parking. Zoned for Stone Bridge High School. Easy access to multiple shopping centers , bike/walking paths, close to silver line metro and airport.
Open House on Sunday 10/31 from 1-4pm
Location
State VA
County Loudoun
Zoning 19
Rooms
Basement Walkout Level, Partially Finished
Interior
Interior Features Breakfast Area, Combination Kitchen/Dining, Walk-in Closet(s)
Hot Water Natural Gas
Heating Central, Forced Air
Cooling Central A/C
Heat Source Natural Gas
Exterior
Garage Spaces 2.0
Water Access Y
Accessibility None
Total Parking Spaces 2
Garage N
Building
Story 3
Foundation Brick/Mortar
Sewer Public Septic, Public Sewer
Water Public
Architectural Style Other
Level or Stories 3
Additional Building Above Grade, Below Grade
New Construction N
Schools
Elementary Schools Cedar Lane
Middle Schools Trailside
High Schools Stone Bridge
School District Loudoun County Public Schools
Others
Pets Allowed Y
Senior Community No
Tax ID 087457698000
Ownership Fee Simple
SqFt Source Assessor
Special Listing Condition Standard
Pets Allowed No Pet Restrictions
Read Less
Want to know what your home might be worth? Contact us for a FREE valuation!

Our team is ready to help you sell your home for the highest possible price ASAP

Bought with Michael W Valliere • Atoka Properties

