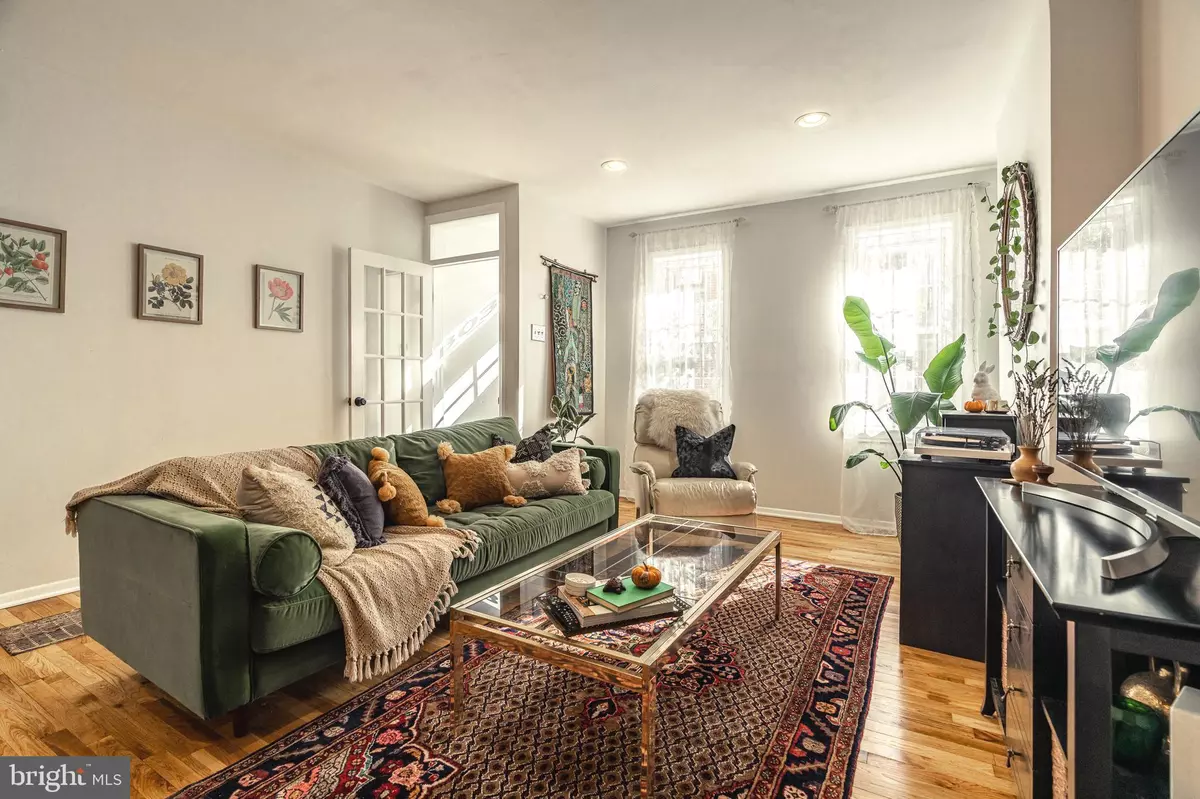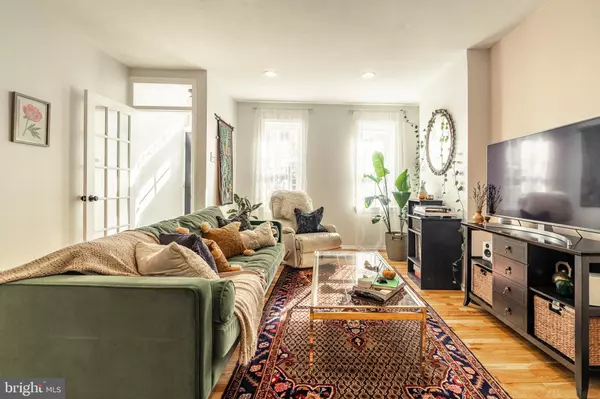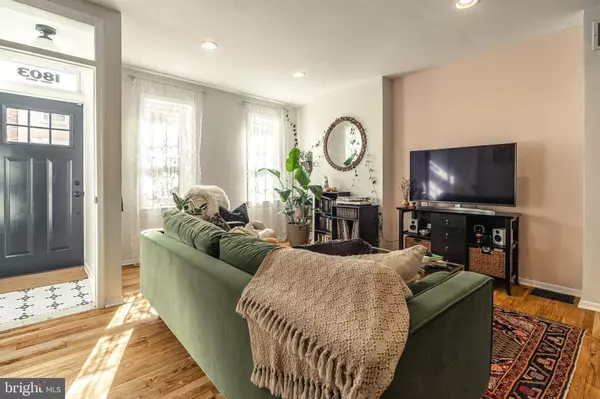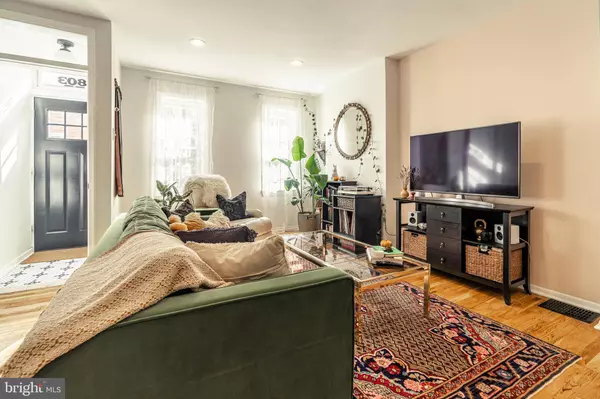$445,000
$449,900
1.1%For more information regarding the value of a property, please contact us for a free consultation.
1803 WEBSTER ST Philadelphia, PA 19146
2 Beds
1 Bath
984 SqFt
Key Details
Sold Price $445,000
Property Type Townhouse
Sub Type Interior Row/Townhouse
Listing Status Sold
Purchase Type For Sale
Square Footage 984 sqft
Price per Sqft $452
Subdivision Graduate Hospital
MLS Listing ID PAPH2040540
Sold Date 12/06/21
Style Traditional,Colonial
Bedrooms 2
Full Baths 1
HOA Y/N N
Abv Grd Liv Area 984
Originating Board BRIGHT
Year Built 1920
Annual Tax Amount $5,570
Tax Year 2021
Lot Size 589 Sqft
Acres 0.01
Lot Dimensions 15.00 x 39.25
Property Description
Location, Location, Location. Walk Score 95, Rider Score 94. Over $70,000 in updates! Totally renovated light filled 2 bedroom, 1 bath Brick Colonial home with a vestibule, open & flowing floor plan, exposed brick throughout, private rear patio & 2nd floor rear deck in sought after Graduate Hospital. Only the 5th time to hit the market since being built in 1920. Period details with modern amenities. Updates include: gutted to the studs cooks kitchen open to the dining & living rooms with breakfast bar, 42" Grey Shaker Style cabinetry, White Quartz countertops, stainless steel GE Profile 5 burner gas range & convection DBL oven, GE range hood, French Door refrigerator & microwave, Bosch dishwasher, Insinkerator disposal, White porcelain farmhouse sink, White Subway tile backsplash with Grey grout, Honeycomb Hex Terra Cotta clay tile floor, matte Black Pfister faucet/sprayer, matte Black cabinet hardware, floor to ceiling pantry, removable Chasing Paper sticker wallpaper, recessed LED lighting, gutted to the studs full bathroom with tub/shower, White Subway shower tile with Grey grout, Honeycomb Hex White & Black ceramic tile floor, matte Black American Standard Rain Shower head, shower fixtures & sink faucet, Marble sink, Grey vanity, White Kohler cast iron bathtub, American Standard toilet, custom reclaimed wood shelving/storage, sconce & recessed LED lighting, Nest programmable thermostat, Ducane gas forced air & central air HVAC systems, GE gas hot water heater, washer, dryer, 100 amp electric with circuit breakers, Low-E windows, exterior & interior doors, matte Black doorknobs & hardware, just professionally painted interior & exterior including deck, fencing & basement, refinished original White Pine hardwood floors throughout, window shutters, window flower boxes & planter, barn, schoolhouse, sconce & LED light fixtures, siding & wrought iron railings. Lots of windows, light & storage. Basement great for office, workshop, pets, playroom, arts & crafts & additional storage. 1 block from Marian Anderson Recreation Center/Park with Ryan Howard baseball training center, playground, playing field, outdoor pool & basketball courts. Walk to Graduate Hospital restaurants, shopping, cafes, coffee shops, parks. Easy access to 30th Street & Suburban Stations, University City, UPenn college & hospital, CHOP, Drexel, Jefferson hospital, Schuylkill River Trail, Fairmount Park, Center City, Comcast Center, Broad, Walnut & South street restaurants & shops, Rittenhouse Square, Passyunk Square, Fitler & Rittenhouse Square Farmers Markets, YMCA, Chew Playground, Taney Park & Dog Park, Julian Abele Park, Catharine Park, Carpenter Green Park, PHS Pop Up Garden, Italian Market, Amazon Hub Locker, Target, Sprouts Market, Petsmart, Fine Wine & Good Spirits, stadiums, 76, 676, 476, 95, PA suburbs, bridges, NJ, NYC, Brooklyn, DE & Philadelphia International Airport.
Location
State PA
County Philadelphia
Area 19146 (19146)
Zoning RSA5
Rooms
Other Rooms Living Room, Dining Room, Primary Bedroom, Bedroom 2, Kitchen, Basement
Basement Full, Interior Access, Shelving, Windows
Interior
Interior Features Breakfast Area, Built-Ins, Floor Plan - Open, Kitchen - Gourmet, Pantry, Recessed Lighting, Wood Floors
Hot Water Natural Gas
Heating Forced Air, Programmable Thermostat
Cooling Central A/C, Programmable Thermostat
Flooring Hardwood, Ceramic Tile
Equipment Oven/Range - Gas, Range Hood, Stainless Steel Appliances, Dishwasher, Disposal, Dryer, Energy Efficient Appliances, Refrigerator, Washer, Water Heater
Window Features Energy Efficient,Double Hung,Insulated,Low-E
Appliance Oven/Range - Gas, Range Hood, Stainless Steel Appliances, Dishwasher, Disposal, Dryer, Energy Efficient Appliances, Refrigerator, Washer, Water Heater
Heat Source Natural Gas
Exterior
Exterior Feature Deck(s), Patio(s)
Fence Rear, Wood, Privacy
Water Access N
Accessibility None
Porch Deck(s), Patio(s)
Garage N
Building
Lot Description Level, Rear Yard
Story 2
Foundation Stone
Sewer Public Sewer
Water Public
Architectural Style Traditional, Colonial
Level or Stories 2
Additional Building Above Grade, Below Grade
Structure Type Dry Wall
New Construction N
Schools
School District The School District Of Philadelphia
Others
Senior Community No
Tax ID 301148500
Ownership Fee Simple
SqFt Source Assessor
Special Listing Condition Standard
Read Less
Want to know what your home might be worth? Contact us for a FREE valuation!

Our team is ready to help you sell your home for the highest possible price ASAP

Bought with Andrew John Galster • Redfin Corporation





