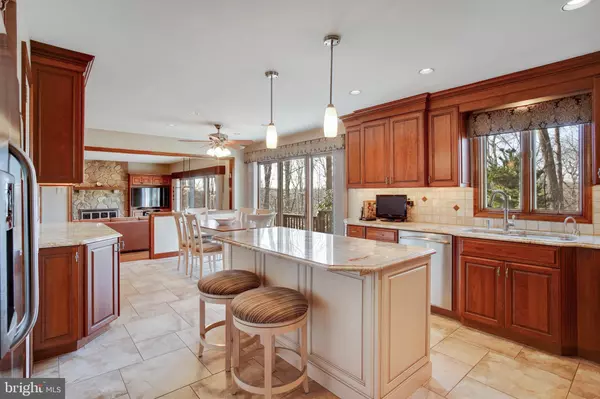$740,000
$719,900
2.8%For more information regarding the value of a property, please contact us for a free consultation.
1472 MUNDOCK RD Dresher, PA 19025
4 Beds
3 Baths
3,664 SqFt
Key Details
Sold Price $740,000
Property Type Single Family Home
Sub Type Detached
Listing Status Sold
Purchase Type For Sale
Square Footage 3,664 sqft
Price per Sqft $201
Subdivision Dresher
MLS Listing ID PAMC2027724
Sold Date 03/31/22
Style Colonial
Bedrooms 4
Full Baths 2
Half Baths 1
HOA Y/N N
Abv Grd Liv Area 3,064
Originating Board BRIGHT
Year Built 1987
Annual Tax Amount $11,665
Tax Year 2021
Lot Size 0.966 Acres
Acres 0.97
Lot Dimensions 221.00 x 190.00
Property Description
If you are looking for a gracious family home in move-in-ready condition, 1472 Mundock Road really delivers. Enjoy privacy and natural beauty surrounded by almost an acre of lush landscaped grounds in this pristine, upgraded 4 bedroom single with a 2 car garage, which is sure to impress. From the moment you walk through the double doors you'll fall in love with the grand spacious foyer with soaring ceiling and sweeping turned curved staircase that draws you into a voluminous layout designed for entertaining. The entry foyer reflects the classic center hall style, opening to the spacious living room and dining room on either side, both rooms boasting hardwood floors and walk-in bay windows. The back of the home presents with an open floor plan and views of the deck from two sliding glass doors. Gather round the gas fireplace in the family room, with its raised hearth, flanked by custom built-ins and enriched by hardwood floors. A spectacular kitchen is the heart of the home outfitted with an abundance of cabinetry offering crown molding and providing easy close drawers, granite counters, GE Profile stainless steel appliances including gas cooktop and double electric wall ovens, one of which is also convection, center island with seating, fabulous walk-in pantry, wine cooler, ceramic tile backsplash, under counter lighting and the list goes on. The laundry room, equipped with cabinets and closet is adjacent to the kitchen, providing easy access to multi-task doing laundry with daily living activities. A remodeled powder room completes this main floor. The perfect retreat to begin and end your day, the inviting master suite features double door entry, walk-in bay window offering a window seat with storage, large walk-in closet, and remodeled dressing area with quartz counter and sink. The real showstopper is the stunning master bath with a vaulted ceiling, skylight and quartz counters, dual sinks and stall shower. Three additional handsomely sized bedrooms (one with a walk-in bay window) and ceramic tiled hall bath completes the upstairs. Finished lower level is perfect for playroom, exercising, or hobby area, with a built-in counter, baseboard heating plus there's a huge unfinished area , with egress window, to cure all your storage needs. Added amenities include a whole house gas generator, central vacuum system, security system, circular driveway, recessed lighting and ceiling fans in all bedrooms and kitchen. A one year American Home Warranty is included for the lucky buyer! Located in the top rated Upper Dublin School District and in close proximity to shopping and restaurants, including the new Upper Dublin Promenade, LifeTime Fitness, Wegman's, Trader Joe's, major arteries and the historic town of Ambler. **Tax records are inaccurate - this house has public water. All walls are painted, there is no wallpaper.
Location
State PA
County Montgomery
Area Upper Dublin Twp (10654)
Zoning RESIDENTIAL
Rooms
Other Rooms Living Room, Dining Room, Primary Bedroom, Bedroom 2, Bedroom 3, Bedroom 4, Kitchen, Family Room, Recreation Room, Primary Bathroom, Full Bath, Half Bath
Basement Full, Partially Finished
Interior
Interior Features Attic/House Fan, Built-Ins, Ceiling Fan(s), Central Vacuum, Curved Staircase, Family Room Off Kitchen, Formal/Separate Dining Room, Kitchen - Eat-In, Kitchen - Island, Kitchen - Table Space, Pantry, Recessed Lighting, Skylight(s), Stall Shower, Walk-in Closet(s), Window Treatments, Wood Floors
Hot Water Natural Gas
Heating Forced Air
Cooling Central A/C
Flooring Hardwood, Carpet, Ceramic Tile
Fireplaces Number 1
Fireplaces Type Fireplace - Glass Doors, Gas/Propane, Stone
Equipment Built-In Microwave, Central Vacuum, Cooktop, Dishwasher, Disposal, Dryer, Instant Hot Water, Oven - Self Cleaning, Oven - Double, Oven - Wall, Stainless Steel Appliances, Washer
Fireplace Y
Window Features Bay/Bow
Appliance Built-In Microwave, Central Vacuum, Cooktop, Dishwasher, Disposal, Dryer, Instant Hot Water, Oven - Self Cleaning, Oven - Double, Oven - Wall, Stainless Steel Appliances, Washer
Heat Source Natural Gas
Laundry Main Floor
Exterior
Exterior Feature Deck(s)
Parking Features Garage - Side Entry, Garage Door Opener, Inside Access
Garage Spaces 14.0
Water Access N
Accessibility None
Porch Deck(s)
Attached Garage 2
Total Parking Spaces 14
Garage Y
Building
Lot Description Trees/Wooded
Story 2
Foundation Block
Sewer Public Sewer
Water Public
Architectural Style Colonial
Level or Stories 2
Additional Building Above Grade, Below Grade
New Construction N
Schools
Elementary Schools Jarrettown
Middle Schools Sandy Run
High Schools Upper Dublin
School District Upper Dublin
Others
Senior Community No
Tax ID 54-00-12127-005
Ownership Fee Simple
SqFt Source Assessor
Security Features Carbon Monoxide Detector(s),Intercom,Motion Detectors,Security System,Smoke Detector
Special Listing Condition Standard
Read Less
Want to know what your home might be worth? Contact us for a FREE valuation!

Our team is ready to help you sell your home for the highest possible price ASAP

Bought with Dina D Rovner • Keller Williams Real Estate-Horsham





