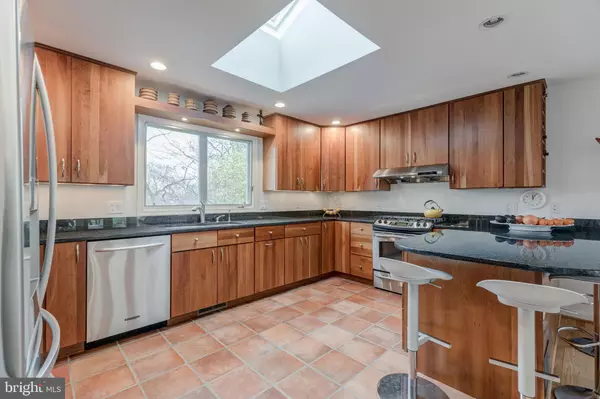$920,000
$920,000
For more information regarding the value of a property, please contact us for a free consultation.
6113 WALHONDING RD Bethesda, MD 20816
4 Beds
3 Baths
2,225 SqFt
Key Details
Sold Price $920,000
Property Type Single Family Home
Sub Type Detached
Listing Status Sold
Purchase Type For Sale
Square Footage 2,225 sqft
Price per Sqft $413
Subdivision Glen Echo Heights
MLS Listing ID MDMC701230
Sold Date 05/06/20
Style Raised Ranch/Rambler
Bedrooms 4
Full Baths 3
HOA Y/N N
Abv Grd Liv Area 2,225
Originating Board BRIGHT
Year Built 1956
Annual Tax Amount $9,249
Tax Year 2020
Lot Size 0.280 Acres
Acres 0.28
Property Description
Charm abounds in this stunning move-in ready Bethesda home with over 2200 sqft of finished living space & attached garage. The 4BR/3BA home includes a sun-soaked living room overlooking picturesque Walhonding Road. Head into the open floor plan kitchen/dining/family room area. A chef's dream with ample cabinet space, hidden storage nooks, and top of the line appliances. The spacious dining and family room lead way to the pristine outdoor space. Enjoy dining al fresco overlooking the lush backyard and garden. Also on the main level: three spacious bedrooms, including a large master bedroom suite with large closet and en-suite bath. Multiple skylights in the home allow for endless natural light, including in one of the bedrooms. Head downstairs to find a large recreation room/4th bedroom and full bath -- perfect in law suite with a door that leads out to the driveway! Looking for a work space? A studio in the basement is a dream for artist/woodworkers/and anyone looking to embrace a craft! The meticulously finished laundry area offers endless storage space for cleaning/storing necessities. This home truly has it all! Pyle/Whitman school district.
Location
State MD
County Montgomery
Zoning R90
Rooms
Basement Fully Finished, Daylight, Full, Connecting Stairway, Garage Access, Improved, Outside Entrance, Walkout Level, Windows
Main Level Bedrooms 3
Interior
Heating Forced Air
Cooling Central A/C
Fireplaces Number 2
Equipment Dishwasher, Disposal, Dryer, Microwave, Water Heater, Washer, Oven/Range - Gas
Fireplace Y
Window Features Double Pane
Appliance Dishwasher, Disposal, Dryer, Microwave, Water Heater, Washer, Oven/Range - Gas
Heat Source Natural Gas
Laundry Lower Floor
Exterior
Exterior Feature Patio(s), Porch(es), Deck(s)
Parking Features Garage Door Opener, Covered Parking
Garage Spaces 1.0
Water Access N
Accessibility Other
Porch Patio(s), Porch(es), Deck(s)
Attached Garage 1
Total Parking Spaces 1
Garage Y
Building
Story 2
Sewer Public Sewer
Water Public
Architectural Style Raised Ranch/Rambler
Level or Stories 2
Additional Building Above Grade, Below Grade
New Construction N
Schools
Middle Schools Pyle
High Schools Walt Whitman
School District Montgomery County Public Schools
Others
Senior Community No
Tax ID 160700505592
Ownership Fee Simple
SqFt Source Assessor
Special Listing Condition Standard
Read Less
Want to know what your home might be worth? Contact us for a FREE valuation!

Our team is ready to help you sell your home for the highest possible price ASAP

Bought with Maribelle S Dizon • Redfin Corp





