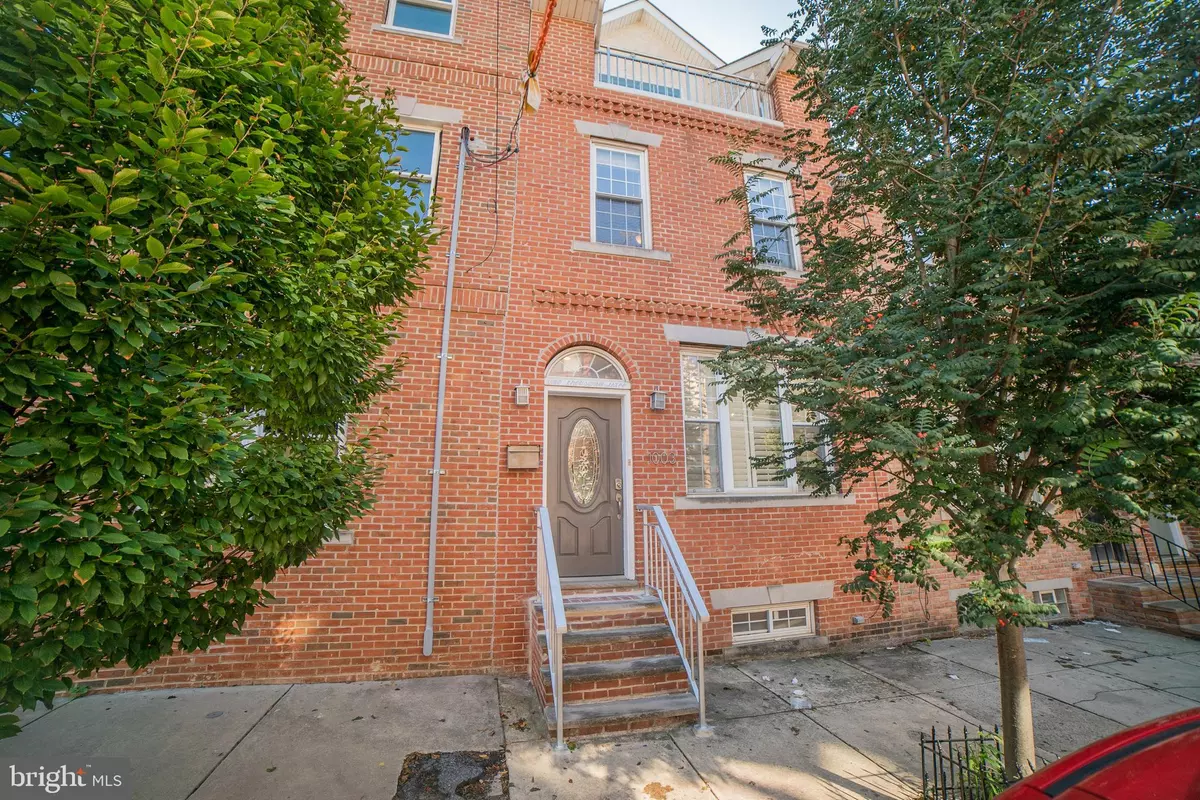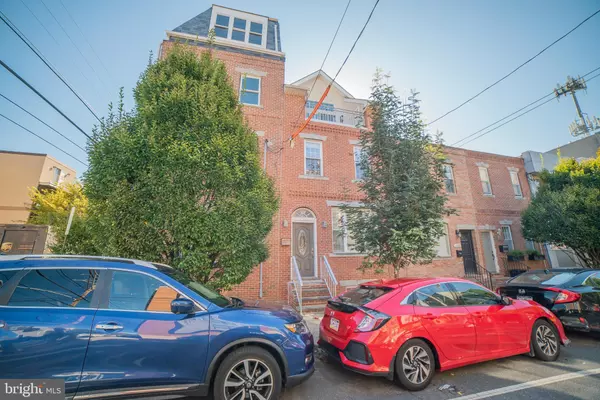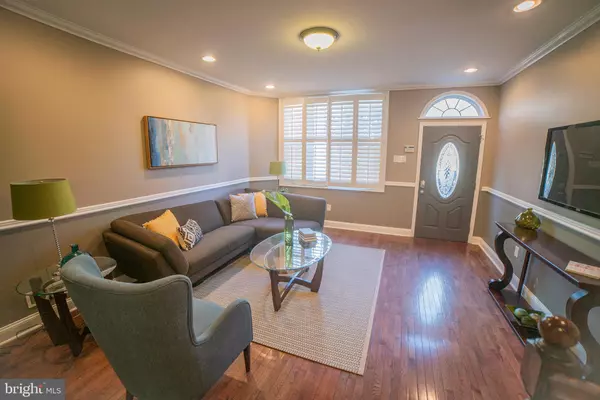$635,000
$649,000
2.2%For more information regarding the value of a property, please contact us for a free consultation.
1003 S 21ST ST Philadelphia, PA 19146
4 Beds
4 Baths
3,000 SqFt
Key Details
Sold Price $635,000
Property Type Townhouse
Sub Type Interior Row/Townhouse
Listing Status Sold
Purchase Type For Sale
Square Footage 3,000 sqft
Price per Sqft $211
Subdivision Graduate Hospital
MLS Listing ID PAPH2024856
Sold Date 11/22/21
Style Traditional
Bedrooms 4
Full Baths 3
Half Baths 1
HOA Y/N N
Abv Grd Liv Area 2,200
Originating Board BRIGHT
Year Built 1920
Annual Tax Amount $6,621
Tax Year 2021
Lot Size 1,048 Sqft
Acres 0.02
Lot Dimensions 16.00 x 655.00
Property Description
Renovated 4bedroom, 3 and 1/2 Bath Townhouse with finished Basement in Graduate Hospital. Enter into a Living Room with cherry hard wood floors, coat closet, crown molding and chair rail molding, Hallway to the Kitchen with entrance to the Powder Room and to the Basement. Kitchen with stainless steel appliances and granite countertops open to Dining Area, with gas fireplace and built ins. Sliding Glass door to Patio. Second floor front Bedroom with large closet and ceiling fan. Hall Bath with tub. Hall washer/dryer closet and separate HVAC closet, Rear Bedroom with ceiling fan and generous closet. Third floor is the main bedroom suite . Front Bedroom with cathedral ceiling, balcony, two walls of closets and four piece Bath with whirlpool , stall shower and linen closet. Rear room is Fourth Bedroom or Study. There is also a finished Basement with a full Bath with stall shower. There are wood floors throughout. The house has recently been refreshed. There is two zone HVAC system and lots of storage.
Location
State PA
County Philadelphia
Area 19146 (19146)
Zoning RSA5
Direction West
Rooms
Basement Fully Finished
Interior
Interior Features Ceiling Fan(s), Built-Ins, Recessed Lighting, Stall Shower, Wood Floors, WhirlPool/HotTub
Hot Water Natural Gas
Heating Forced Air
Cooling Central A/C
Flooring Wood, Tile/Brick
Fireplaces Number 1
Fireplaces Type Gas/Propane
Equipment Dishwasher, Disposal, Dryer, Microwave, Oven - Single, Refrigerator, Washer
Fireplace Y
Appliance Dishwasher, Disposal, Dryer, Microwave, Oven - Single, Refrigerator, Washer
Heat Source Natural Gas
Laundry Upper Floor
Exterior
Utilities Available Cable TV
Water Access N
Roof Type Flat
Accessibility None
Garage N
Building
Lot Description Rear Yard
Story 3
Foundation Stone
Sewer Public Sewer
Water Public
Architectural Style Traditional
Level or Stories 3
Additional Building Above Grade, Below Grade
New Construction N
Schools
School District The School District Of Philadelphia
Others
Senior Community No
Tax ID 301424100
Ownership Fee Simple
SqFt Source Assessor
Security Features Security System
Special Listing Condition Standard
Read Less
Want to know what your home might be worth? Contact us for a FREE valuation!

Our team is ready to help you sell your home for the highest possible price ASAP

Bought with Courtney L Morris • Compass RE





