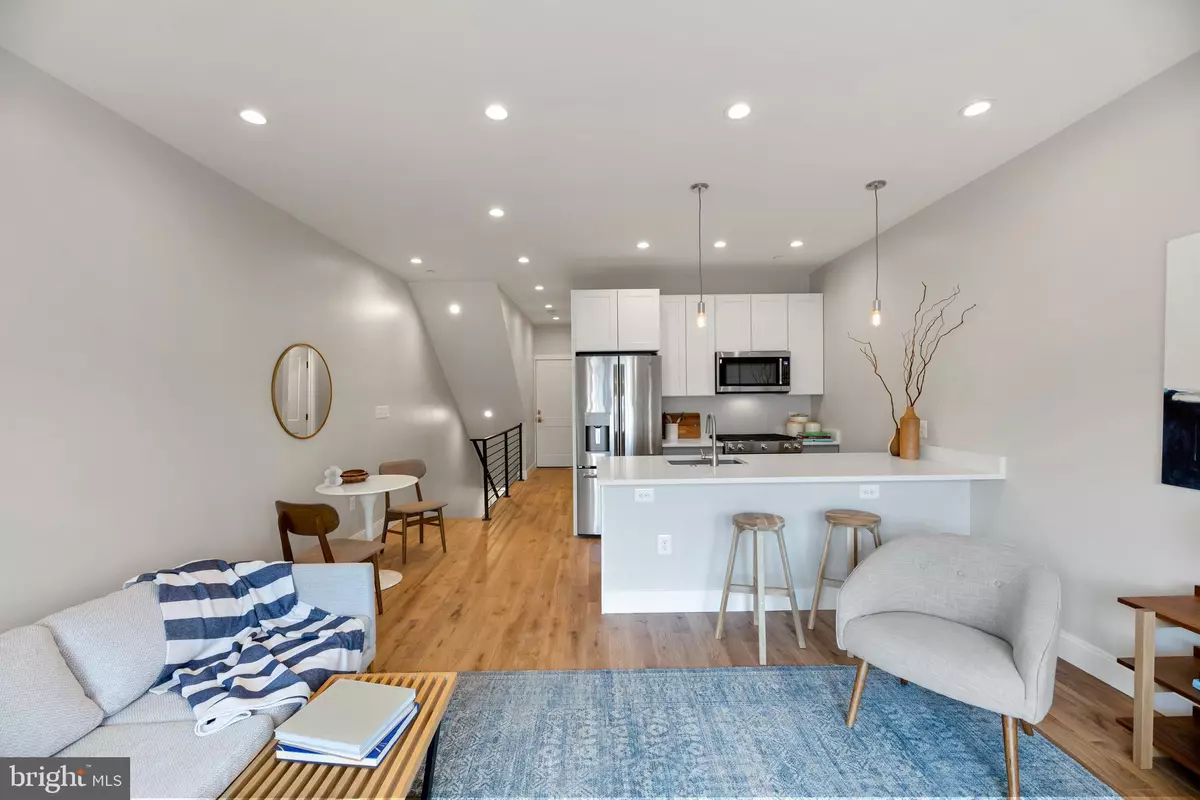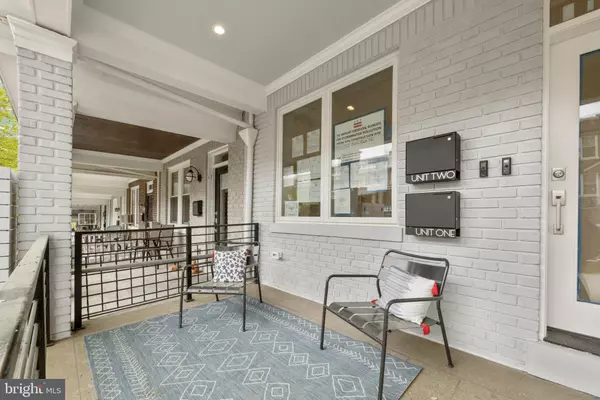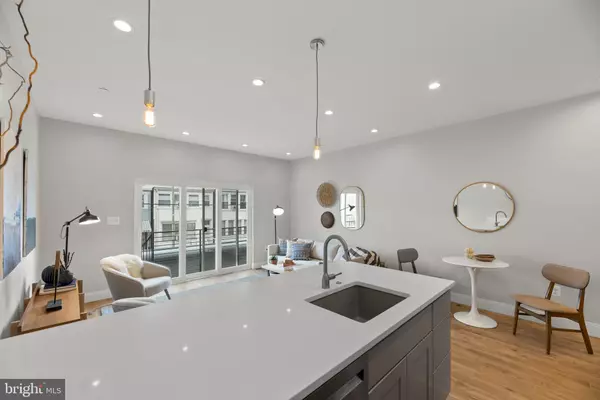$649,000
$649,499
0.1%For more information regarding the value of a property, please contact us for a free consultation.
1263 OWEN PL NE #1 Washington, DC 20002
3 Beds
3 Baths
1,284 SqFt
Key Details
Sold Price $649,000
Property Type Condo
Sub Type Condo/Co-op
Listing Status Sold
Purchase Type For Sale
Square Footage 1,284 sqft
Price per Sqft $505
Subdivision Trinidad
MLS Listing ID DCDC526014
Sold Date 04/14/22
Style Traditional
Bedrooms 3
Full Baths 3
Condo Fees $271/mo
HOA Y/N N
Abv Grd Liv Area 1,284
Originating Board BRIGHT
Year Built 1927
Annual Tax Amount $4,337
Tax Year 2020
Property Description
LAST UNIT available! Lives like a row home, but homes nearby are selling for $900,000. Kitchen Aid and Bosch appliances with white quartz countertops and grey quartz kitchen sinks. White oak solid hardwood floors above and insulated and polished concrete floors below. Custom bath vanities and a curbless shower give an extra wow factor. Noise and fire protection between the neighbors, including roxul fire/sound rock wool insulation and double drywall with sound-dampening green glue. Ring cameras front and back. Pet and renter friendly. Killer investment... all three bedrooms have an en suite baths means you can live for a few years then rent this home out for a profit on top of your mortgage. Low but responsible condo fees all located on a quiet residential one way street blocks from H Street NE, Ivy City or Union Market. Near Bikeshare and with a 82 walk score!
Location
State DC
County Washington
Zoning RF-1
Direction North
Rooms
Main Level Bedrooms 1
Interior
Interior Features Combination Kitchen/Living, Entry Level Bedroom, Floor Plan - Open, Wood Floors, Sprinkler System
Hot Water Electric
Heating Energy Star Heating System, Central, Forced Air, Programmable Thermostat
Cooling Central A/C, Energy Star Cooling System, Programmable Thermostat
Flooring Hardwood
Equipment Built-In Microwave, Dishwasher, Disposal, Dryer - Front Loading, Oven/Range - Gas, Stainless Steel Appliances, Washer - Front Loading, Refrigerator
Fireplace N
Window Features Casement,Energy Efficient
Appliance Built-In Microwave, Dishwasher, Disposal, Dryer - Front Loading, Oven/Range - Gas, Stainless Steel Appliances, Washer - Front Loading, Refrigerator
Heat Source Natural Gas
Laundry Washer In Unit, Dryer In Unit
Exterior
Exterior Feature Balcony, Porch(es)
Fence Rear, Fully
Amenities Available Reserved/Assigned Parking
Water Access N
View Panoramic
Accessibility None, Roll-in Shower
Porch Balcony, Porch(es)
Garage N
Building
Story 2
Unit Features Garden 1 - 4 Floors
Foundation Slab, Concrete Perimeter, Other
Sewer Public Sewer
Water Public
Architectural Style Traditional
Level or Stories 2
Additional Building Above Grade
New Construction Y
Schools
School District District Of Columbia Public Schools
Others
Pets Allowed Y
HOA Fee Include Common Area Maintenance,Insurance,Lawn Care Front,Management,Security Gate,Trash,Water
Senior Community No
Tax ID 4060//2016
Ownership Condominium
Security Features Fire Detection System,Security Gate,Sprinkler System - Indoor,Exterior Cameras
Special Listing Condition Standard
Pets Allowed No Pet Restrictions
Read Less
Want to know what your home might be worth? Contact us for a FREE valuation!

Our team is ready to help you sell your home for the highest possible price ASAP

Bought with Mary A ThurmondOsborne • Compass





