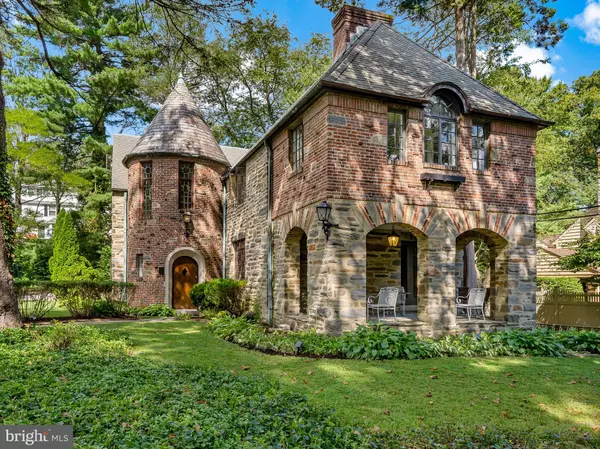$735,000
$750,000
2.0%For more information regarding the value of a property, please contact us for a free consultation.
1309 MORRIS RD Wynnewood, PA 19096
4 Beds
4 Baths
3,355 SqFt
Key Details
Sold Price $735,000
Property Type Single Family Home
Sub Type Detached
Listing Status Sold
Purchase Type For Sale
Square Footage 3,355 sqft
Price per Sqft $219
Subdivision None Available
MLS Listing ID PAMC2012500
Sold Date 10/26/21
Style Tudor
Bedrooms 4
Full Baths 3
Half Baths 1
HOA Y/N N
Abv Grd Liv Area 3,355
Originating Board BRIGHT
Year Built 1925
Annual Tax Amount $13,178
Tax Year 2021
Lot Size 0.282 Acres
Acres 0.28
Lot Dimensions 80.00 x 0.00
Property Description
It is impossible not to marvel at the unique architecture and endless potential of this enchanting French Norman style home by architect/builder Henry D. Dagit & Sons. Filled with original features, such as its castle-like turret with grand curved staircase, unique wood beam ceilings, Juliette balconies, French doors, stone and hardwood floors and three beautiful wood burning fireplaces. It is located in the safe, friendly and walkable neighborhood with easy access to the city; 1309 Morris Road is located in the Minden Manor area of Wynnewood, and gives you old-world charm with modern day conveniences.
When you enter this home, the foyer leads you to a spacious, light-filled living room with timeless, elegant features like the wood beam ceiling, built-in bookcase, coat closet, hard wood floors and an exquisite crested stone wood-burning fireplace. From the living room, walk directly through the French door onto the covered flagstone porch used throughout the year. To the left of the living room is the formal dining room, with doors leading to a Butlers pantry and into the eat-in kitchen, the perfect place to host all your grand holiday parties. Off the kitchen, you will find a mudroom/pantry, the laundry room and direct access to an attached two-car garage.
In the turret, a small powder room is located under the curved staircase with a wrought iron railing, which leads you to the second floor. Here you will find the primary bedroom, which boasts hardwood floors, a wood-burning fireplace, a large deep closet, charming Juliette balcony, and a separate sitting/dressing room with additional closet space and private full bath. Also on the second floor, there are 3 other bedrooms with hardwood floors, one of which also has a Juliette balcony. Two of the bedrooms share a bathroom and the other has its own private full bath.
A back hallway leads you to 2 other rooms that can be used as a quiet office space, exercise room, a cheerful playroom, or as additional bedrooms. From here, a back staircase conveniently leads you back down to the kitchen.
The lower and upper levels of this home are full of possibilities. Downstairs you will find a basement with a wood burning fireplace, wood beam ceilings, and plenty of potential space for an entertainment/game room, workshop, storage space, and a coal cellar that can be converted to a stylish wine cellar. Meanwhile upstairs, the extensive attic is fully floored with hardwood, with high ceilings and a large walk in cedar closet and runs the entire length of the house. The attic can be used as an art studio, additional family room or additional bedrooms and is waiting for your finishing touch.
All this is located in Lower Merion Township with award winning schools, close to local parks, Main Line and Suburban Square restaurants and shopping, the Wynnewood Train Station and a short drive to Philadelphia Center City and King of Prussia.
Location
State PA
County Montgomery
Area Lower Merion Twp (10640)
Zoning RESIDENTIAL
Rooms
Other Rooms Living Room, Dining Room, Primary Bedroom, Bedroom 2, Bedroom 3, Bedroom 4, Kitchen, Laundry, Office, Attic, Bonus Room, Primary Bathroom, Full Bath, Half Bath
Basement Full, Partially Finished
Interior
Interior Features Additional Stairway, Attic, Butlers Pantry, Cedar Closet(s), Curved Staircase, Dining Area, Exposed Beams, Wood Floors
Hot Water Electric
Heating Radiator
Cooling None
Flooring Hardwood, Tile/Brick
Fireplaces Number 3
Fireplaces Type Mantel(s), Wood
Equipment Dryer, Oven - Wall, Refrigerator, Washer
Fireplace Y
Appliance Dryer, Oven - Wall, Refrigerator, Washer
Heat Source Natural Gas
Laundry Main Floor
Exterior
Parking Features Built In, Garage Door Opener, Inside Access
Garage Spaces 6.0
Water Access N
Roof Type Shingle,Slate
Accessibility None
Attached Garage 2
Total Parking Spaces 6
Garage Y
Building
Story 2
Foundation Block
Sewer Public Sewer
Water Public
Architectural Style Tudor
Level or Stories 2
Additional Building Above Grade, Below Grade
New Construction N
Schools
School District Lower Merion
Others
Senior Community No
Tax ID 40-00-41484-002
Ownership Fee Simple
SqFt Source Assessor
Acceptable Financing Cash, Conventional
Listing Terms Cash, Conventional
Financing Cash,Conventional
Special Listing Condition Standard
Read Less
Want to know what your home might be worth? Contact us for a FREE valuation!

Our team is ready to help you sell your home for the highest possible price ASAP

Bought with Tara E McLean • BHHS Fox & Roach-Haverford





