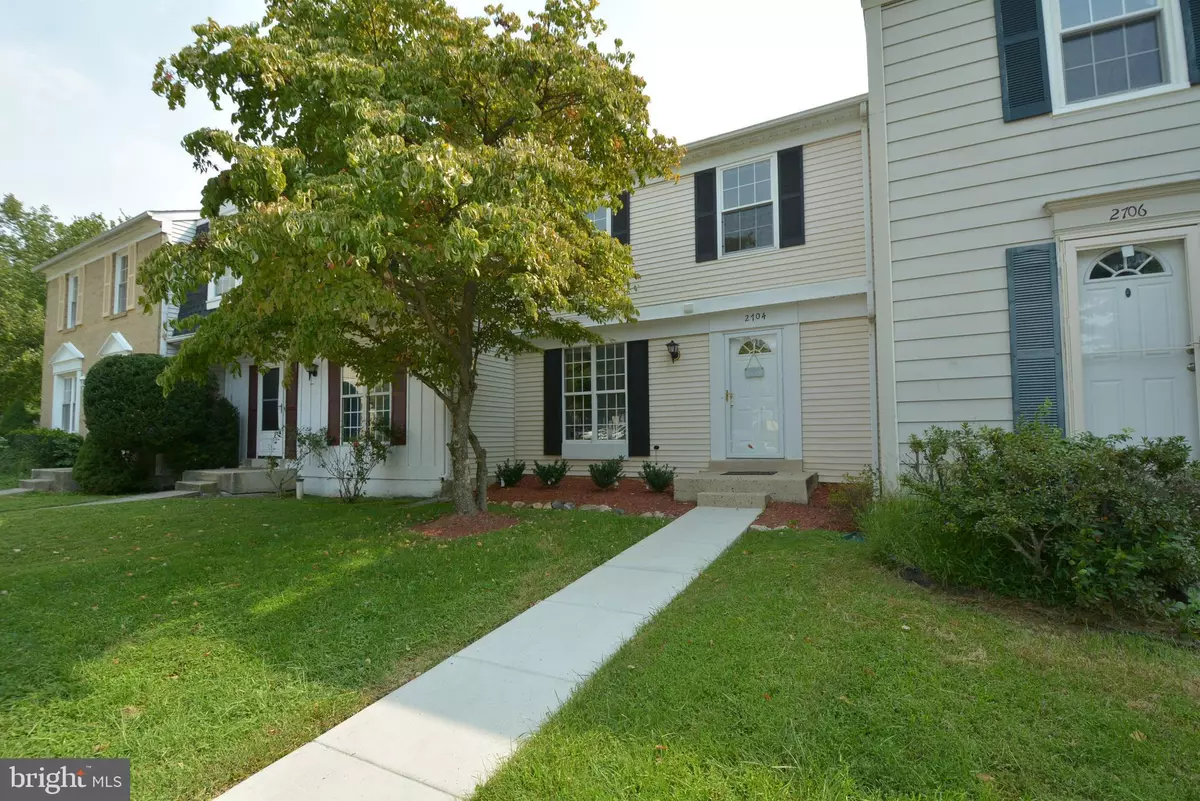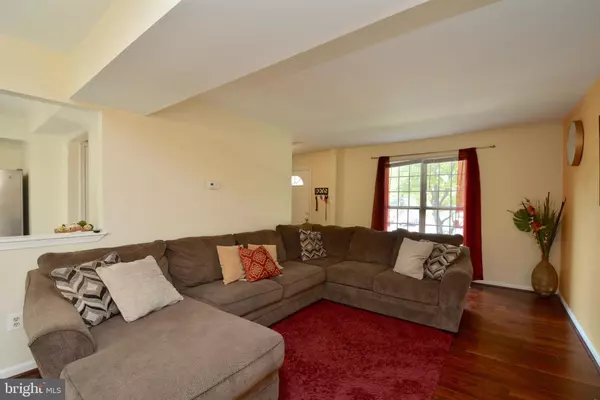$355,000
$369,999
4.1%For more information regarding the value of a property, please contact us for a free consultation.
2704 ASHMONT TER Silver Spring, MD 20906
3 Beds
3 Baths
1,122 SqFt
Key Details
Sold Price $355,000
Property Type Townhouse
Sub Type Interior Row/Townhouse
Listing Status Sold
Purchase Type For Sale
Square Footage 1,122 sqft
Price per Sqft $316
Subdivision Longmead
MLS Listing ID MDMC2016308
Sold Date 11/12/21
Style Traditional
Bedrooms 3
Full Baths 2
Half Baths 1
HOA Fees $65/mo
HOA Y/N Y
Abv Grd Liv Area 1,122
Originating Board BRIGHT
Year Built 1984
Annual Tax Amount $3,302
Tax Year 2021
Lot Size 1,540 Sqft
Acres 0.04
Property Description
WELCOME HOME to this Cozy 3 bedrooms, 2.5 baths, 3 level Townhome in the sought after Longmead community! This cozy Home has a lot to offer, it features laminate and carpet flooring throughout, granite counter tops and stainless-steel appliances. The upper-level hosts 3 spacious bedrooms and 1 full bathroom, while the finished basement features the laundry room area that includes a washer and dryer and a rec room area that can be used to entertain for leisure activities or work virtually. Recent improvements: New A/C unit (2021) and New Furnace Wiring (2021). Community amenities includes two swimming pools, dog park, playground, soccer field, walking trails, community clubhouse and among other amenities! Conveniently located near public transportation, dining, shopping, schools, and major commuter routes. Schedule your appointment and make this Home yours today!
Location
State MD
County Montgomery
Zoning PRC
Rooms
Other Rooms Living Room, Dining Room, Primary Bedroom, Bedroom 2, Kitchen, Game Room, Bedroom 1
Basement Rear Entrance, Sump Pump, Walkout Level
Interior
Interior Features Kitchen - Table Space, Primary Bath(s), Wood Floors, Floor Plan - Traditional, Carpet, Attic, Breakfast Area, Combination Dining/Living, Stall Shower, Tub Shower
Hot Water Electric
Heating Heat Pump(s)
Cooling Central A/C
Flooring Carpet, Hardwood, Ceramic Tile
Equipment Washer/Dryer Hookups Only, Dishwasher, Dryer, Exhaust Fan, Oven/Range - Electric, Washer, Water Heater, Stove, Cooktop, Refrigerator, Disposal, Icemaker, Microwave, Stainless Steel Appliances
Fireplace N
Appliance Washer/Dryer Hookups Only, Dishwasher, Dryer, Exhaust Fan, Oven/Range - Electric, Washer, Water Heater, Stove, Cooktop, Refrigerator, Disposal, Icemaker, Microwave, Stainless Steel Appliances
Heat Source Electric
Laundry Basement, Washer In Unit, Dryer In Unit
Exterior
Exterior Feature Patio(s)
Garage Spaces 1.0
Parking On Site 1
Amenities Available Jog/Walk Path, Pool - Outdoor, Reserved/Assigned Parking, Swimming Pool, Tennis Courts, Tot Lots/Playground, Common Grounds, Community Center, Bike Trail, Club House
Water Access N
Roof Type Shingle
Accessibility None
Porch Patio(s)
Total Parking Spaces 1
Garage N
Building
Story 3
Foundation Other
Sewer Public Sewer
Water Public
Architectural Style Traditional
Level or Stories 3
Additional Building Above Grade, Below Grade
Structure Type Dry Wall
New Construction N
Schools
School District Montgomery County Public Schools
Others
HOA Fee Include Pool(s),Recreation Facility,Snow Removal
Senior Community No
Tax ID 161302349740
Ownership Fee Simple
SqFt Source Assessor
Acceptable Financing FHA, Conventional, Cash, VA
Listing Terms FHA, Conventional, Cash, VA
Financing FHA,Conventional,Cash,VA
Special Listing Condition Standard
Read Less
Want to know what your home might be worth? Contact us for a FREE valuation!

Our team is ready to help you sell your home for the highest possible price ASAP

Bought with John R Young • RE/MAX Excellence Realty





