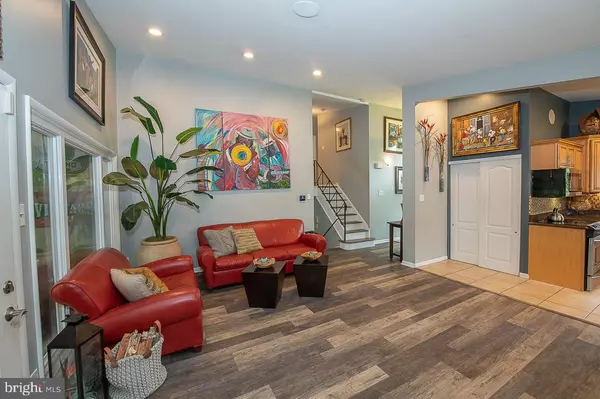$498,400
$499,900
0.3%For more information regarding the value of a property, please contact us for a free consultation.
1002 HARSTON LN Glenside, PA 19038
3 Beds
3 Baths
2,094 SqFt
Key Details
Sold Price $498,400
Property Type Single Family Home
Sub Type Detached
Listing Status Sold
Purchase Type For Sale
Square Footage 2,094 sqft
Price per Sqft $238
Subdivision Erdenheim
MLS Listing ID PAMC696494
Sold Date 10/29/21
Style Split Level
Bedrooms 3
Full Baths 2
Half Baths 1
HOA Y/N N
Abv Grd Liv Area 1,676
Originating Board BRIGHT
Year Built 1955
Annual Tax Amount $6,367
Tax Year 2021
Lot Size 0.337 Acres
Acres 0.34
Lot Dimensions 89.00 x 0.00
Property Description
Beautifully renovated 3 bedroom, 2 full and 1 half bath, 1,926 square foot home is waiting to tell it's next story. The vaulted ceilings, recessed lighting, large windows and gorgeous engineered wood floors create an ambiance that is both warm and inviting throughout this lovingly cared for home. The open concept 1st floor is perfect for gatherings both large and small. The large living and dining room area opens to the updated kitchen featuring island with seating, granite counters, and stainless steel appliances including wine fridge. Head out to sun room with jacuzzi and sliders to the oversized patio and level backyard to relax with a book or cool drink. Upstairs the primary bedroom suite features double vanity and new subway tile shower. Two additional bedrooms and hall bath complete this floor. The walkout lower level offers even more living space in the family room with sitting and office area, half bath and laundry room. New roof and HVAC, full house generator. Close to schools, library, parks, and shopping. This home won't last, schedule your viewing today!
Location
State PA
County Montgomery
Area Springfield Twp (10652)
Zoning RES
Rooms
Other Rooms Living Room, Dining Room, Primary Bedroom, Bedroom 2, Kitchen, Family Room, Sun/Florida Room, Laundry, Office, Bathroom 3, Primary Bathroom, Full Bath, Half Bath
Basement Partial, Fully Finished, Walkout Level, Daylight, Full
Interior
Interior Features Ceiling Fan(s), Dining Area, Floor Plan - Open, Kitchen - Eat-In, Kitchen - Island, Primary Bath(s), Recessed Lighting, Skylight(s), Tub Shower, Upgraded Countertops, WhirlPool/HotTub
Hot Water Natural Gas
Heating Forced Air
Cooling Central A/C
Flooring Vinyl
Equipment Built-In Microwave, Dishwasher, Disposal, Oven/Range - Electric, Refrigerator, Stainless Steel Appliances
Fireplace N
Window Features Skylights
Appliance Built-In Microwave, Dishwasher, Disposal, Oven/Range - Electric, Refrigerator, Stainless Steel Appliances
Heat Source Natural Gas
Laundry Lower Floor
Exterior
Exterior Feature Patio(s)
Garage Spaces 4.0
Utilities Available Cable TV, Phone
Water Access N
Roof Type Pitched,Shingle
Accessibility None
Porch Patio(s)
Total Parking Spaces 4
Garage N
Building
Lot Description Front Yard, Landscaping, Level, Rear Yard, SideYard(s)
Story 2
Sewer Public Sewer
Water Public
Architectural Style Split Level
Level or Stories 2
Additional Building Above Grade, Below Grade
New Construction N
Schools
School District Springfield Township
Others
Senior Community No
Tax ID 52-00-08164-001
Ownership Fee Simple
SqFt Source Assessor
Security Features Carbon Monoxide Detector(s),Smoke Detector,Security System
Special Listing Condition Standard
Read Less
Want to know what your home might be worth? Contact us for a FREE valuation!

Our team is ready to help you sell your home for the highest possible price ASAP

Bought with Paul Ross Furner • Keller Williams Elite





