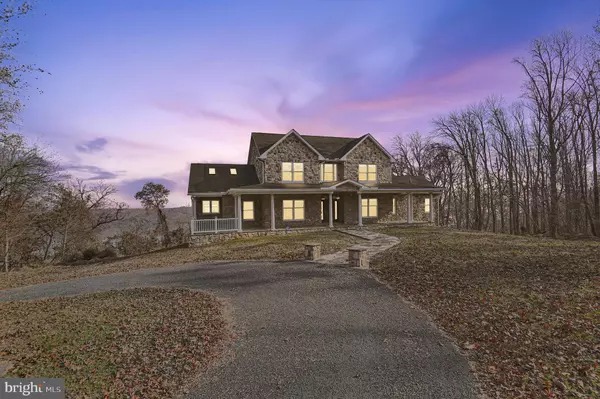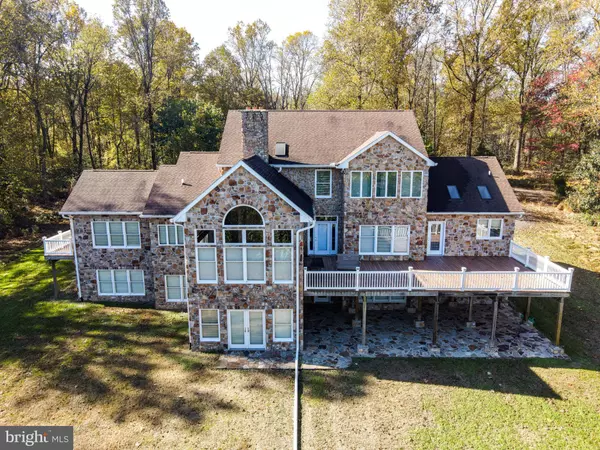$990,000
$870,000
13.8%For more information regarding the value of a property, please contact us for a free consultation.
2213 LINE BRIDGE RD Whiteford, MD 21160
4 Beds
4 Baths
4,460 SqFt
Key Details
Sold Price $990,000
Property Type Single Family Home
Sub Type Detached
Listing Status Sold
Purchase Type For Sale
Square Footage 4,460 sqft
Price per Sqft $221
Subdivision None Available
MLS Listing ID MDHR2006076
Sold Date 03/10/22
Style Traditional
Bedrooms 4
Full Baths 3
Half Baths 1
HOA Y/N N
Abv Grd Liv Area 4,460
Originating Board BRIGHT
Year Built 2006
Annual Tax Amount $4,134
Tax Year 2021
Lot Size 71.040 Acres
Acres 71.04
Property Description
Beautiful stone home on 71 wooded acres; 4 bedrooms, 3 1/2 baths. Gorgeous kitchen with cherry cabinets and stainless steel appliances. Two owner suites; one on the main level, bath w/jetted tub and shower and private balcony. Second level large owner suite, bathroom with shower and tub. Two additional bedrooms; one on the second level, one on the main level with bathroom.
Bright sunroom has large stone area for wood or pellet stove. Hardwood floors throughout.
Full walkout basement with stone patio. Basement is unfinished, could be in-law suite.
Geothermal heating and cooling.
Watch the eagles over the Susquehanna River from the large deck on the main level.
Location
State MD
County Harford
Zoning AG
Direction West
Rooms
Other Rooms Living Room, Dining Room, Bedroom 2, Bedroom 3, Bedroom 4, Kitchen, Bedroom 1, Great Room, Bathroom 1, Bathroom 2, Bathroom 3, Half Bath
Basement Daylight, Full, Heated, Outside Entrance, Poured Concrete, Rough Bath Plumb, Sump Pump, Unfinished, Walkout Level, Windows
Main Level Bedrooms 2
Interior
Interior Features Built-Ins, Ceiling Fan(s), Dining Area, Entry Level Bedroom, Floor Plan - Traditional, Formal/Separate Dining Room, Kitchen - Gourmet, Kitchen - Island, Kitchen - Table Space, Pantry, Primary Bath(s), Recessed Lighting, Skylight(s), Soaking Tub, Stall Shower, Tub Shower, Upgraded Countertops, Walk-in Closet(s), Wood Floors, Window Treatments
Hot Water Electric
Heating Forced Air
Cooling Central A/C, Ceiling Fan(s)
Flooring Hardwood
Equipment Dishwasher, Energy Efficient Appliances, ENERGY STAR Refrigerator, Icemaker, Oven/Range - Gas, Refrigerator, Stainless Steel Appliances, Stove, Washer/Dryer Hookups Only, Water Heater
Furnishings No
Fireplace N
Window Features Double Pane,Energy Efficient,Palladian,Skylights,Screens
Appliance Dishwasher, Energy Efficient Appliances, ENERGY STAR Refrigerator, Icemaker, Oven/Range - Gas, Refrigerator, Stainless Steel Appliances, Stove, Washer/Dryer Hookups Only, Water Heater
Heat Source Electric
Laundry Hookup, Main Floor
Exterior
Exterior Feature Balcony, Deck(s), Patio(s)
Garage Spaces 10.0
Utilities Available Cable TV Available, Electric Available, Phone Available, Propane, Sewer Available, Water Available, Other
Water Access N
View River, Water, Scenic Vista
Roof Type Architectural Shingle
Street Surface None
Accessibility 36\"+ wide Halls, Level Entry - Main
Porch Balcony, Deck(s), Patio(s)
Road Frontage Private
Total Parking Spaces 10
Garage N
Building
Lot Description Backs to Trees, Front Yard, No Thru Street, Not In Development, Private, Rear Yard, Rural, Secluded, Trees/Wooded, Other
Story 3
Foundation Concrete Perimeter
Sewer On Site Septic
Water Well
Architectural Style Traditional
Level or Stories 3
Additional Building Above Grade, Below Grade
Structure Type 9'+ Ceilings,Cathedral Ceilings
New Construction N
Schools
Elementary Schools North Harford
Middle Schools North Harford
High Schools North Harford
School District Harford County Public Schools
Others
Pets Allowed Y
Senior Community No
Tax ID 1305057752
Ownership Fee Simple
SqFt Source Assessor
Security Features Electric Alarm
Acceptable Financing Cash, Conventional, Farm Credit Service, FHA
Horse Property N
Listing Terms Cash, Conventional, Farm Credit Service, FHA
Financing Cash,Conventional,Farm Credit Service,FHA
Special Listing Condition Standard
Pets Allowed No Pet Restrictions
Read Less
Want to know what your home might be worth? Contact us for a FREE valuation!

Our team is ready to help you sell your home for the highest possible price ASAP

Bought with Brant Arthur Driedger • William Penn Real Estate Assoc






