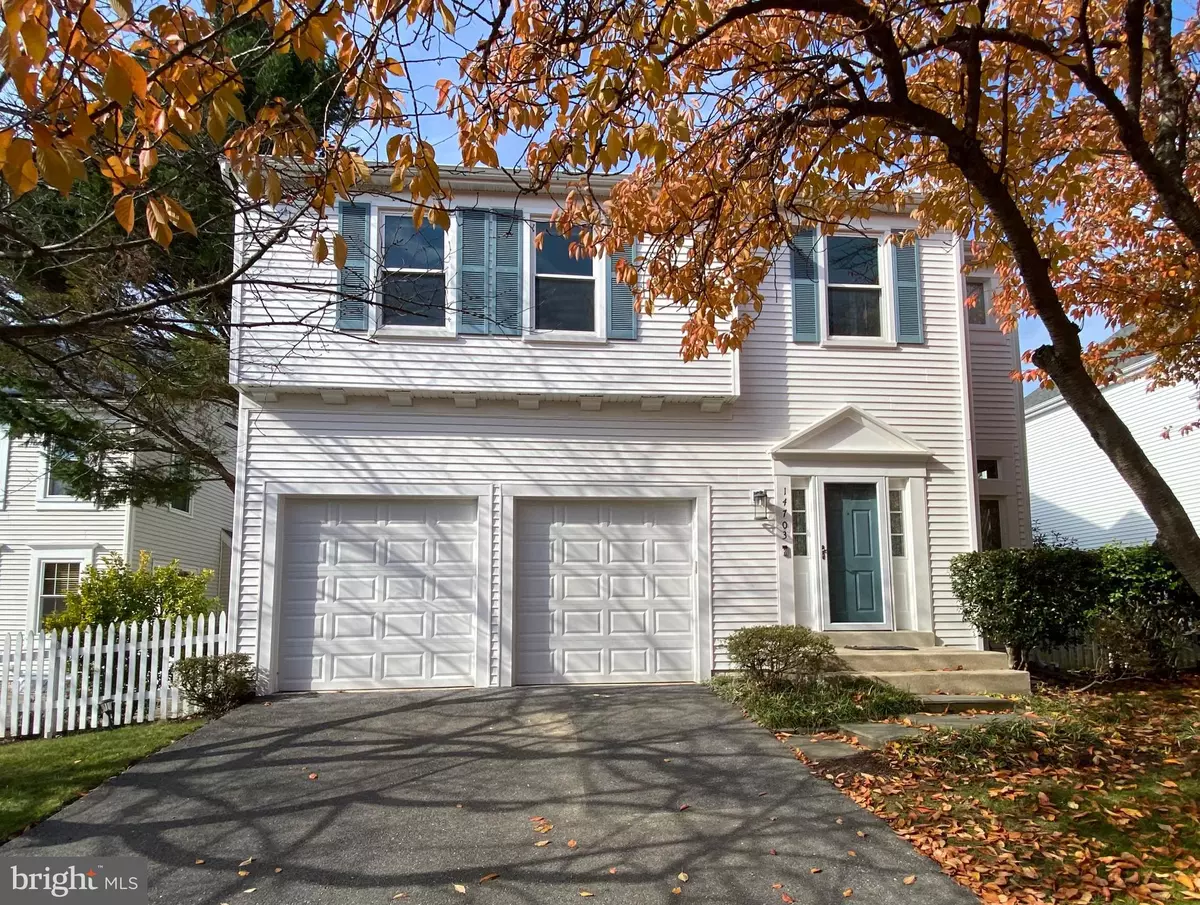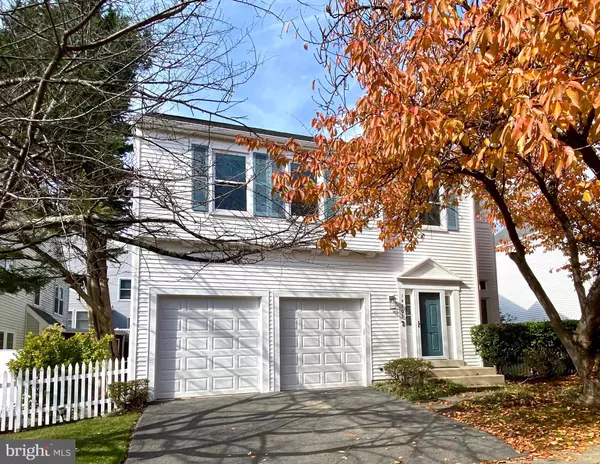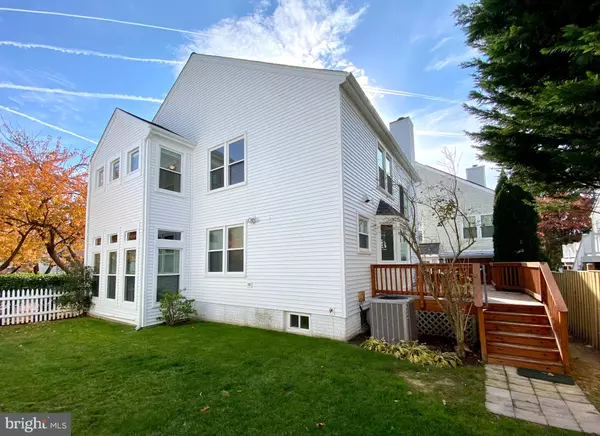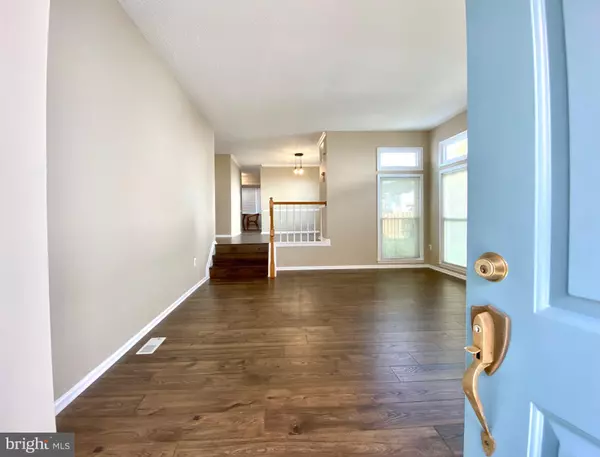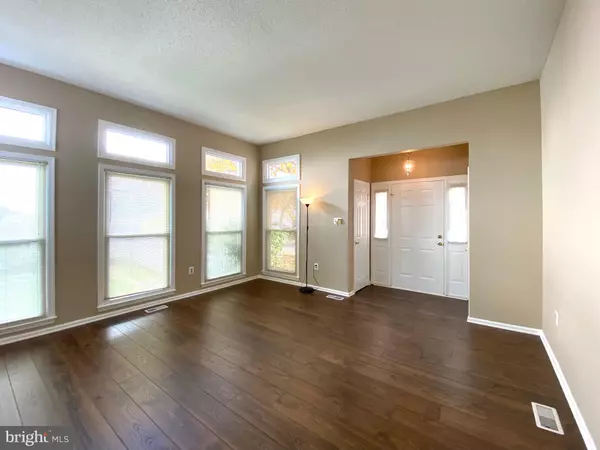$595,000
$589,000
1.0%For more information regarding the value of a property, please contact us for a free consultation.
14703 PONDSIDE DR Silver Spring, MD 20906
4 Beds
3 Baths
2,014 SqFt
Key Details
Sold Price $595,000
Property Type Single Family Home
Sub Type Detached
Listing Status Sold
Purchase Type For Sale
Square Footage 2,014 sqft
Price per Sqft $295
Subdivision Longmead
MLS Listing ID MDMC2023000
Sold Date 12/15/21
Style Contemporary
Bedrooms 4
Full Baths 3
HOA Fees $50/mo
HOA Y/N Y
Abv Grd Liv Area 2,014
Originating Board BRIGHT
Year Built 1986
Annual Tax Amount $5,003
Tax Year 2021
Lot Size 4,800 Sqft
Acres 0.11
Property Description
Welcome to this turn-key contemporary home in Longmead! From the moment you enter you will be impressed with the spacious high ceilings, abundant natural light and fresh new finishes. The living room and dining room have large windows that let in so much natural light. Check out the all new kitchen with soft close cabinetry and stainless steel appliances. You will love the family room with soaring ceilings and access to the deck and side yard. All new luxury plank vinyl flooring and paint throughout the main level. All new carpeting and paint throughout the remaining upper and lower levels. The primary bedroom is large (20'X14' ) and leads to his and hers closets and a luxury bathroom with separate tub, shower and dual vanities. Three more bedrooms, two with walk in closets, and a full bath complete the upper level. There is more to see in the lower level where you will enjoy two separate rec room areas, laundry room and 19'X15' storage room! Replacement double pane windows, new roof, new gutters and new vinyl siding truly make this a "turn-key" move in ready home. Come and see it soon before it's gone!
Location
State MD
County Montgomery
Zoning R60
Rooms
Other Rooms Living Room, Dining Room, Primary Bedroom, Bedroom 2, Bedroom 3, Kitchen, Game Room, Family Room, Bedroom 1, Laundry, Storage Room, Bathroom 1, Primary Bathroom, Half Bath
Basement Fully Finished, Heated, Sump Pump
Interior
Hot Water Electric
Heating Heat Pump - Electric BackUp
Cooling Central A/C
Flooring Carpet, Ceramic Tile, Luxury Vinyl Plank
Fireplaces Number 1
Fireplace Y
Heat Source Electric
Exterior
Parking Features Garage - Front Entry
Garage Spaces 2.0
Water Access N
Roof Type Architectural Shingle
Accessibility Other
Attached Garage 2
Total Parking Spaces 2
Garage Y
Building
Lot Description Landscaping
Story 4
Foundation Concrete Perimeter
Sewer Public Sewer
Water Public
Architectural Style Contemporary
Level or Stories 4
Additional Building Above Grade
Structure Type Dry Wall,Cathedral Ceilings
New Construction N
Schools
School District Montgomery County Public Schools
Others
Senior Community No
Tax ID 161302460814
Ownership Fee Simple
SqFt Source Estimated
Security Features Exterior Cameras
Acceptable Financing Cash, Conventional
Horse Property N
Listing Terms Cash, Conventional
Financing Cash,Conventional
Special Listing Condition Standard
Read Less
Want to know what your home might be worth? Contact us for a FREE valuation!

Our team is ready to help you sell your home for the highest possible price ASAP

Bought with Babu Davis • Smart Realty, LLC

