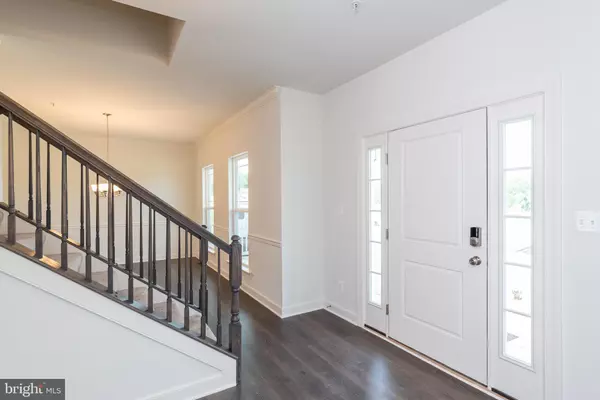$483,254
$525,000
8.0%For more information regarding the value of a property, please contact us for a free consultation.
LOT #3 TILLER FARM LN Perryville, MD 21903
4 Beds
3 Baths
2,705 SqFt
Key Details
Sold Price $483,254
Property Type Single Family Home
Sub Type Detached
Listing Status Sold
Purchase Type For Sale
Square Footage 2,705 sqft
Price per Sqft $178
Subdivision Tiller Estates
MLS Listing ID MDCC167996
Sold Date 01/08/21
Style Colonial
Bedrooms 4
Full Baths 2
Half Baths 1
HOA Fees $63/mo
HOA Y/N Y
Abv Grd Liv Area 2,705
Originating Board BRIGHT
Year Built 2020
Annual Tax Amount $997
Tax Year 2020
Lot Size 3.500 Acres
Acres 3.5
Property Description
CURRENTLY UNDER CONSTRUCTION! This home will be situated on more than a three acre lot in this exclusive community. With only seven home-sites - providing a community feel yet plenty of privacy with generous lot sizes. The Bristol II floor plan is truly functional and has bump-outs and upgrades throughout. The main level has gorgeous luxury vinyl tile with a chef's kitchen that opens to the sunroom with cathedral ceiling. There are 42-inch cabinets and granite counters with stainless steel appliances. An oversized family room has a cozy fireplace while formal living and dining rooms have beautiful moldings. Upstairs, the master suite has a large walk-in closet and attached super bath. The additional three bedrooms share another hall bathroom, while the laundry is located in the hall for added convenience. Horses are welcome! Road is paved. Pick your own options if you purchase in time. The price will vary depending on options. Use 376 Reservoir Road for your GPS. Move in end of November/beginning of December.
Location
State MD
County Cecil
Zoning R
Rooms
Other Rooms Dining Room, Primary Bedroom, Bedroom 2, Bedroom 3, Bedroom 4, Kitchen, Family Room, Foyer, Breakfast Room, Study, Laundry
Basement Full, Heated
Interior
Interior Features Attic, Breakfast Area, Carpet, Dining Area, Family Room Off Kitchen, Floor Plan - Open, Formal/Separate Dining Room, Kitchen - Eat-In, Kitchen - Gourmet, Kitchen - Island, Kitchen - Table Space, Primary Bath(s), Pantry, Recessed Lighting, Soaking Tub, Stall Shower, Tub Shower, Upgraded Countertops, Walk-in Closet(s), Wood Floors, Other
Hot Water Other
Heating Forced Air, Heat Pump(s)
Cooling Central A/C
Flooring Carpet, Ceramic Tile, Hardwood, Laminated, Vinyl
Equipment Built-In Microwave, Dishwasher, Oven/Range - Electric, Oven/Range - Gas, Range Hood
Window Features Double Hung,Double Pane
Appliance Built-In Microwave, Dishwasher, Oven/Range - Electric, Oven/Range - Gas, Range Hood
Heat Source Electric, Propane - Owned, Propane - Leased
Laundry Hookup, Upper Floor
Exterior
Exterior Feature Porch(es)
Parking Features Garage - Front Entry
Garage Spaces 2.0
Water Access N
Roof Type Shingle
Accessibility Other
Porch Porch(es)
Attached Garage 2
Total Parking Spaces 2
Garage Y
Building
Lot Description Cul-de-sac
Story 3
Sewer Perc Approved Septic
Water Well Permit Not Applied For
Architectural Style Colonial
Level or Stories 3
Additional Building Above Grade, Below Grade
Structure Type Dry Wall,Brick
New Construction Y
Schools
School District Cecil County Public Schools
Others
HOA Fee Include Common Area Maintenance,Trash,Snow Removal
Senior Community No
Tax ID 0807139108
Ownership Fee Simple
SqFt Source Estimated
Horse Property Y
Special Listing Condition Standard
Read Less
Want to know what your home might be worth? Contact us for a FREE valuation!

Our team is ready to help you sell your home for the highest possible price ASAP

Bought with Laura M Snyder • American Premier Realty, LLC





